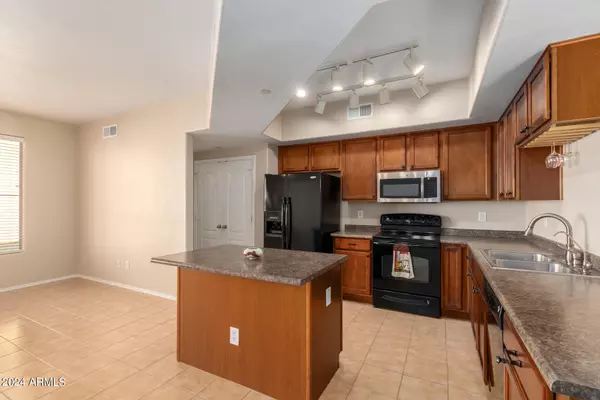$355,000
$368,000
3.5%For more information regarding the value of a property, please contact us for a free consultation.
2 Beds
2.5 Baths
1,100 SqFt
SOLD DATE : 05/17/2024
Key Details
Sold Price $355,000
Property Type Townhouse
Sub Type Townhouse
Listing Status Sold
Purchase Type For Sale
Square Footage 1,100 sqft
Price per Sqft $322
Subdivision Via De Cielo A Condominium
MLS Listing ID 6667485
Sold Date 05/17/24
Style Contemporary
Bedrooms 2
HOA Fees $214/mo
HOA Y/N Yes
Originating Board Arizona Regional Multiple Listing Service (ARMLS)
Year Built 2008
Annual Tax Amount $1,567
Tax Year 2023
Lot Size 586 Sqft
Acres 0.01
Property Description
MOVE-IN-READY!!! Warm & welcoming with lots of natural light and N/S exposure. This popular great room floor plan offers practical ceramic tile and newly installed carpet. Beautifully designed with 2 master suites up plus half bath downstairs and a full 2 car garage. Well-planned kitchen offering upgraded kitchen cabinets, island/breakfast bar, pantry and refrigerator included! Additional upgrades featuring balcony, newer full-size front load LG washer & dryer and upgraded ceiling fans. Conveniently located in gated community close to one of two pools, kids playgrounds and picnic ramadas! Well-kept grounds with mature landscaping and shaded greenbelts. ***AC system installed 12/22***
Location
State AZ
County Maricopa
Community Via De Cielo A Condominium
Direction Head south on S Ellis St, Continue onto W Pecos Rd, Turn left onto S 94th St, Turn left to complex gate, Turn right once inside, third building on right hand side (building #9).
Rooms
Other Rooms Great Room
Master Bedroom Upstairs
Den/Bedroom Plus 2
Separate Den/Office N
Interior
Interior Features Upstairs, Breakfast Bar, 9+ Flat Ceilings, Fire Sprinklers, Kitchen Island, Pantry, 2 Master Baths, Full Bth Master Bdrm, High Speed Internet, Laminate Counters
Heating Electric
Cooling Refrigeration, Ceiling Fan(s)
Flooring Carpet, Tile
Fireplaces Number No Fireplace
Fireplaces Type None
Fireplace No
Window Features Double Pane Windows,Low Emissivity Windows
SPA None
Exterior
Exterior Feature Balcony
Parking Features Dir Entry frm Garage, Electric Door Opener
Garage Spaces 2.0
Garage Description 2.0
Fence None
Pool None
Community Features Gated Community, Community Pool, Playground
Utilities Available SRP
Amenities Available Management
Roof Type Tile
Private Pool No
Building
Lot Description Grass Front
Story 3
Builder Name D R HORTON HOMES
Sewer Public Sewer
Water City Water
Architectural Style Contemporary
Structure Type Balcony
New Construction No
Schools
Elementary Schools Dr Howard K Conley Elementary School
Middle Schools John M Andersen Jr High School
High Schools Hamilton High School
School District Chandler Unified District
Others
HOA Name Via De Cielo
HOA Fee Include Roof Repair,Insurance,Sewer,Maintenance Grounds,Street Maint,Front Yard Maint,Trash,Water,Roof Replacement,Maintenance Exterior
Senior Community No
Tax ID 303-24-616
Ownership Condominium
Acceptable Financing Conventional, VA Loan
Horse Property N
Listing Terms Conventional, VA Loan
Financing Cash
Read Less Info
Want to know what your home might be worth? Contact us for a FREE valuation!

Our team is ready to help you sell your home for the highest possible price ASAP

Copyright 2025 Arizona Regional Multiple Listing Service, Inc. All rights reserved.
Bought with Berkshire Hathaway HomeServices Arizona Properties






