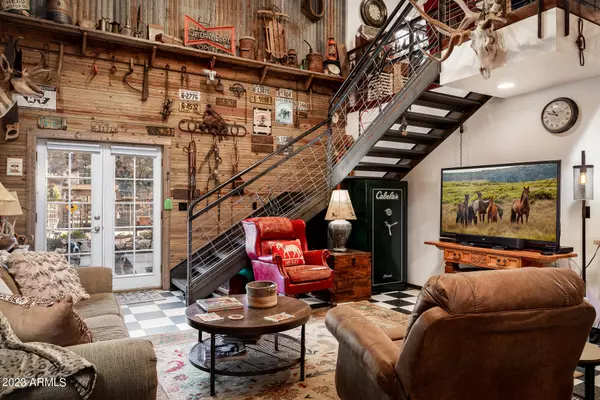$715,000
$749,900
4.7%For more information regarding the value of a property, please contact us for a free consultation.
2 Beds
2.5 Baths
2,000 SqFt
SOLD DATE : 06/07/2024
Key Details
Sold Price $715,000
Property Type Single Family Home
Sub Type Single Family - Detached
Listing Status Sold
Purchase Type For Sale
Square Footage 2,000 sqft
Price per Sqft $357
Subdivision Aztec Pines
MLS Listing ID 6668589
Sold Date 06/07/24
Style Other (See Remarks)
Bedrooms 2
HOA Y/N No
Originating Board Arizona Regional Multiple Listing Service (ARMLS)
Year Built 2014
Annual Tax Amount $3,141
Tax Year 2022
Lot Size 2.000 Acres
Acres 2.0
Property Description
MOTIVATED TO SELL! OWNERS HAVE RELOCATED...MOVE IN READY. SELLER SAYS BRING OFFER! Surrounded by mature ponderosas and fully fenced, this unique ''Barndominium'' was built with firewise measures and zero maintenance in mind! Ideal weekend retreat, full time residence or small hobby farm. With nearly 4,200sf of heated & insulated shop space and 2,000sf of living space sitting on 2 acres- there is certainly room for everyone from equestrians to the mechanic. 2 bedrooms & 2 baths, soaring vaulted ceilings with a cozy loft and private balcony. Radiant in-floor heating runs off a hybrid boiler system for total efficiency. The 4,200sf attached shop boasts two 14'x14' garage doors, an 8'x10' door, heated and insulated, 21' roof peak & 12'x20' mezzanine. Fenced and livestock barn. Seller owns an additional adjacent 1 acre parcel with new septic installed and would sell as a package with the 2 acres in this listing.
Location
State AZ
County Navajo
Community Aztec Pines
Direction Highway 260 to Forest Park, right on Mustang trail to sign/address on left.
Rooms
Other Rooms Separate Workshop, Loft
Master Bedroom Downstairs
Den/Bedroom Plus 3
Separate Den/Office N
Interior
Interior Features Master Downstairs, Breakfast Bar, Vaulted Ceiling(s), Full Bth Master Bdrm, Tub with Jets
Heating Floor Furnace, Wall Furnace, Propane
Cooling Ceiling Fan(s)
Flooring Vinyl
Fireplaces Type Fire Pit
Fireplace Yes
Window Features Double Pane Windows
SPA None
Exterior
Parking Features Dir Entry frm Garage, Electric Door Opener, Extnded Lngth Garage, Over Height Garage, RV Gate, Side Vehicle Entry, Temp Controlled, RV Garage
Garage Spaces 4.0
Garage Description 4.0
Fence Wire
Pool None
Utilities Available Propane
Amenities Available None
Roof Type Metal
Private Pool No
Building
Lot Description Gravel/Stone Front
Story 2
Builder Name Owner
Sewer Septic in & Cnctd
Water City Water
Architectural Style Other (See Remarks)
New Construction No
Schools
Elementary Schools Out Of Maricopa Cnty
Middle Schools Out Of Maricopa Cnty
High Schools Out Of Maricopa Cnty
School District Out Of Area
Others
HOA Fee Include No Fees
Senior Community No
Tax ID 206-22-033
Ownership Fee Simple
Acceptable Financing Conventional
Horse Property Y
Horse Feature Barn, Tack Room
Listing Terms Conventional
Financing Conventional
Read Less Info
Want to know what your home might be worth? Contact us for a FREE valuation!

Our team is ready to help you sell your home for the highest possible price ASAP

Copyright 2025 Arizona Regional Multiple Listing Service, Inc. All rights reserved.
Bought with Coldwell Banker Bishop Realty






