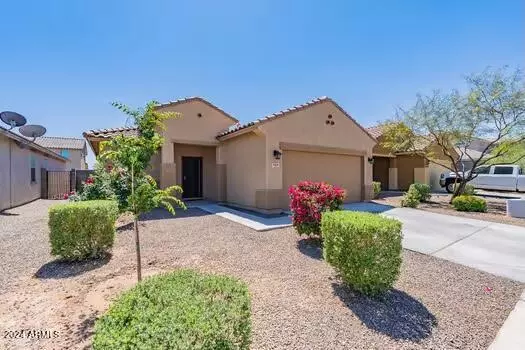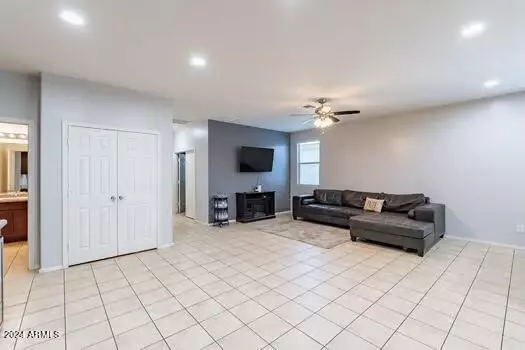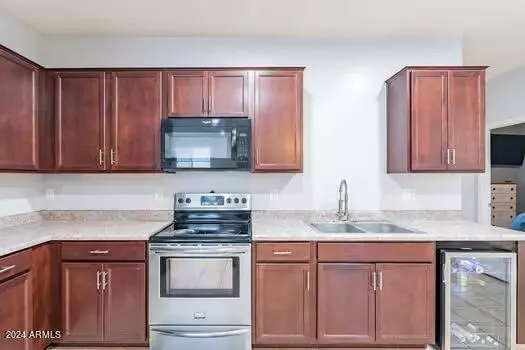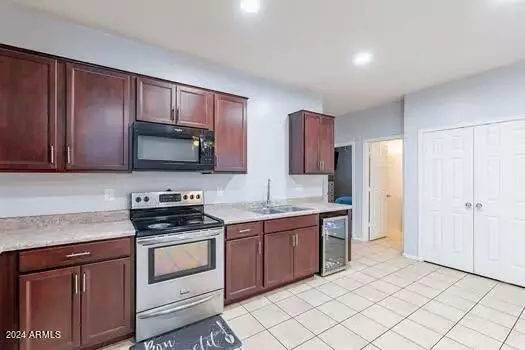$370,000
$370,000
For more information regarding the value of a property, please contact us for a free consultation.
3 Beds
2 Baths
1,475 SqFt
SOLD DATE : 06/04/2024
Key Details
Sold Price $370,000
Property Type Single Family Home
Sub Type Single Family - Detached
Listing Status Sold
Purchase Type For Sale
Square Footage 1,475 sqft
Price per Sqft $250
Subdivision Mountain Views
MLS Listing ID 6691503
Sold Date 06/04/24
Style Ranch
Bedrooms 3
HOA Fees $81/mo
HOA Y/N Yes
Originating Board Arizona Regional Multiple Listing Service (ARMLS)
Year Built 2019
Annual Tax Amount $1,666
Tax Year 2023
Lot Size 4,905 Sqft
Acres 0.11
Property Description
Welcome home to this charming single-story gem nestled in a prime location! Boasting 3 bedrooms plus a den with double doors, this residence offers versatile living spaces perfect for your needs. With 2 baths and a convenient 2-car garage, this home combines comfort and functionality effortlessly.
Step inside and discover a well-appointed interior featuring ample natural light and a seamless flow throughout. The spacious den presents endless possibilities - ideal for a home office, playroom, or cozy reading nook.
The heart of the home lies in its open-concept layout, where the living room transitions seamlessly into the dining area and kitchen. The dishwasher was removed to make room for the wine fridge, but can be re-installed prior to close of escrow at buyer's request.
Retreat to the serene owner's suite, complete with a large closet and private ensuite bath for a relaxing escape at the end of the day. Two additional bedrooms provide comfort and privacy for family members or guests.
Outside, enjoy the Arizona sunshine in the low-maintenance backyard, perfect for hosting gatherings or simply unwinding after a long day. With its prime location, this home offers the ultimate convenience, situated close to shopping centers, top-rated schools, and an array of dining options.
Refrigerator, washer, dryer and wine fridge convey with property.
Location
State AZ
County Maricopa
Community Mountain Views
Direction **Construction in the area makes it difficult to turn on 73rd Ave. Please follow GPS directions and proceed with caution.
Rooms
Other Rooms Great Room
Master Bedroom Split
Den/Bedroom Plus 4
Separate Den/Office Y
Interior
Interior Features Pantry, Double Vanity, Laminate Counters
Heating Electric
Cooling Refrigeration
Flooring Carpet, Tile
Fireplaces Number No Fireplace
Fireplaces Type None
Fireplace No
Window Features Double Pane Windows
SPA None
Exterior
Garage Spaces 2.0
Garage Description 2.0
Fence Block
Pool None
Utilities Available SRP
Amenities Available Management
Roof Type Tile
Private Pool No
Building
Lot Description Desert Front, Dirt Back
Story 1
Builder Name Garrett Walker
Sewer Public Sewer
Water City Water
Architectural Style Ranch
New Construction No
Schools
Elementary Schools Fowler Elementary School
Middle Schools Santa Maria Middle School
High Schools Tolleson Union High School
School District Tolleson Union High School District
Others
HOA Name Mountain View
HOA Fee Include Maintenance Grounds
Senior Community No
Tax ID 104-35-255
Ownership Fee Simple
Acceptable Financing FannieMae (HomePath), Conventional, FHA, VA Loan
Horse Property N
Listing Terms FannieMae (HomePath), Conventional, FHA, VA Loan
Financing FHA
Read Less Info
Want to know what your home might be worth? Contact us for a FREE valuation!

Our team is ready to help you sell your home for the highest possible price ASAP

Copyright 2025 Arizona Regional Multiple Listing Service, Inc. All rights reserved.
Bought with Realty ONE Group






