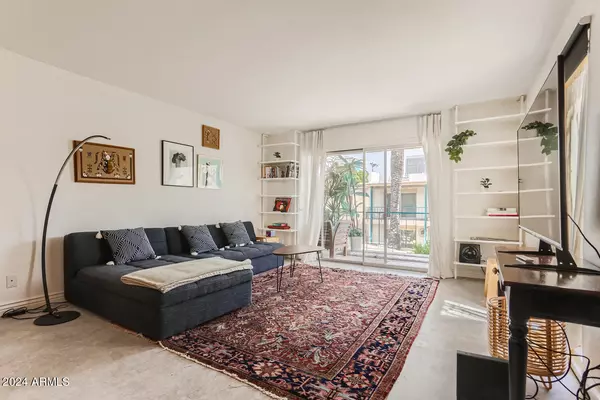$275,000
$275,000
For more information regarding the value of a property, please contact us for a free consultation.
2 Beds
2 Baths
1,298 SqFt
SOLD DATE : 05/24/2024
Key Details
Sold Price $275,000
Property Type Condo
Sub Type Apartment Style/Flat
Listing Status Sold
Purchase Type For Sale
Square Footage 1,298 sqft
Price per Sqft $211
Subdivision Royal Riviera Condominium
MLS Listing ID 6689807
Sold Date 05/24/24
Style Ranch
Bedrooms 2
HOA Fees $836/mo
HOA Y/N Yes
Originating Board Arizona Regional Multiple Listing Service (ARMLS)
Year Built 1962
Annual Tax Amount $674
Tax Year 2023
Lot Size 126 Sqft
Property Description
ALL UTILITIES INCLUDED! Electric, water, sewer and Internet!! Welcome to urban sophistication in the heart of Phoenix! This stunning residence at 3655 N 5th Ave, Unit 212, offers a unique blend of modern elegance and convenience in the vibrant Central Corridor neighborhood. This is a MUST SEE unit!! 2 Bedroom/2 Bath on the 2nd level via stairs! Located in the desirable Central Corridor, you'll have easy access to top-rated restaurants, shopping destinations, entertainment venues, and outdoor recreational activities. Parking is covered carport style parking for one vehicle. Guest parking on 5th Ave.
Location
State AZ
County Maricopa
Community Royal Riviera Condominium
Direction Clarendon and 5th Ave
Rooms
Den/Bedroom Plus 2
Separate Den/Office N
Interior
Interior Features Full Bth Master Bdrm, High Speed Internet
Heating Electric
Cooling Refrigeration
Flooring Tile
Fireplaces Number No Fireplace
Fireplaces Type None
Fireplace No
SPA None
Exterior
Exterior Feature Balcony
Carport Spaces 1
Fence None
Pool None
Community Features Gated Community, Community Spa, Community Pool, Near Light Rail Stop, Near Bus Stop, Biking/Walking Path
Utilities Available APS
Amenities Available Management, Rental OK (See Rmks)
Roof Type Foam
Private Pool No
Building
Story 2
Builder Name Unknown
Sewer Public Sewer
Water City Water
Architectural Style Ranch
Structure Type Balcony
New Construction No
Schools
Elementary Schools Encanto School
Middle Schools Osborn Middle School
High Schools Central High School
School District Phoenix Union High School District
Others
HOA Name Hacker Accounting
HOA Fee Include Roof Repair,Insurance,Sewer,Pest Control,Electricity,Cable TV,Maintenance Grounds,Other (See Remarks),Front Yard Maint,Air Cond/Heating,Trash,Water,Roof Replacement,Maintenance Exterior
Senior Community No
Tax ID 118-29-046
Ownership Condominium
Acceptable Financing Conventional, FHA, VA Loan
Horse Property N
Listing Terms Conventional, FHA, VA Loan
Financing Conventional
Read Less Info
Want to know what your home might be worth? Contact us for a FREE valuation!

Our team is ready to help you sell your home for the highest possible price ASAP

Copyright 2025 Arizona Regional Multiple Listing Service, Inc. All rights reserved.
Bought with Brokers Hub Realty, LLC






