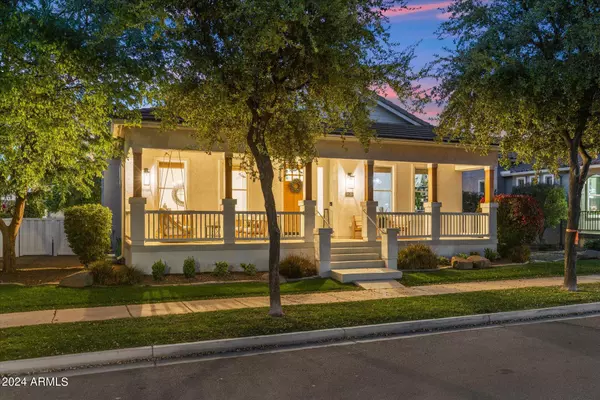$1,270,000
$1,325,000
4.2%For more information regarding the value of a property, please contact us for a free consultation.
4 Beds
2.5 Baths
4,217 SqFt
SOLD DATE : 06/12/2024
Key Details
Sold Price $1,270,000
Property Type Single Family Home
Sub Type Single Family - Detached
Listing Status Sold
Purchase Type For Sale
Square Footage 4,217 sqft
Price per Sqft $301
Subdivision Agritopia Phase 2B
MLS Listing ID 6682237
Sold Date 06/12/24
Style Ranch
Bedrooms 4
HOA Fees $218/qua
HOA Y/N Yes
Originating Board Arizona Regional Multiple Listing Service (ARMLS)
Year Built 2006
Annual Tax Amount $3,377
Tax Year 2023
Lot Size 8,370 Sqft
Acres 0.19
Property Description
Agritopia in Gilbert, Arizona, is a charming community where residents enjoy a unique blend of urban amenities and rural charm, centered around an organic farm and surrounded by tree-lined streets and strong sense of connection among its residents. Agritopia homes are situated at the front of the plot, with their garages positioned towards the back. This intentional design is highlighted by the oversized and timeless front porch that serves as a welcoming haven, where residents can unwind, socialize, and immerse themselves with the rest of the community. This home has it all, and seamlessly combines form and function, offering the perfect blend of style and practicality. Upon entering, you are greeted on your left by a spacious and inviting dining area with wonderful natural light and arched doorways. To your right we are stepping into the office of the home, showcased by French doors exuding warmth, and inviting you into a space where productivity flourishes amidst elegance. The half bath is conveniently situated just outside the dining area and office, and offers an accessible solution for guests and residents working from home.
The entertainer's kitchen is spacious and well-equipped. It's perfect for hosting gatherings, featuring ample counter space, high-end appliances, and an open layout that encourages socializing while cooking. The kitchen and living room are bathed in ample natural light, creating a warm and inviting atmosphere throughout the space. From the living room we can enter the primary suite which has a spacious layout, a luxurious en-suite bathroom perfect for unwinding, and a convenient walk-in closet providing ample storage for effortless organization. The downstairs of this thoughtfully designed home is a full basement featuring three spacious bedrooms, a versatile bonus room, a massive living/media room, and a completely updated full bathroom, offering ample accommodation for visitors and endless possibilities for recreation and growing families.
Step outside to the backyard oasis, where you'll find a sparkling pool and a covered patio, perfect for outdoor entertaining or simply enjoying the Arizona sunshine. The side yard is an ideal space for the kids or pets to play and roam freely, with the added charm of a garden and outdoor fire-pit, creating a cozy ambiance for gatherings under the stars.
Other features include a generous 2.5 car garage with EV charging capabilities and a surplus of storage. The large laundry and mudroom is conveniently located, and separates the garage from the kitchen, and serves as a practical entry point with plenty of cubbies and nooks for storage. The house has been meticulously renovated with all new exterior and interior paint, kitchen, bathrooms, fixtures, appliances, water heater, and even new flooring through the entire basement. The community of Agritopia is nothing short of amazing! It's conveniently located off 202 & Higley, and home to award winning restaurants, local businesses, friendly parks, tree-lined streets, and neighbors who know your name.
Location
State AZ
County Maricopa
Community Agritopia Phase 2B
Direction Head west on Ray Rd towards Higley Rd. Turn right onto Higley Rd & left on East Agritopia Loop. Property is on the right. Welcome home!
Rooms
Other Rooms Media Room, Family Room, BonusGame Room
Basement Finished, Full
Master Bedroom Upstairs
Den/Bedroom Plus 6
Separate Den/Office Y
Interior
Interior Features Upstairs, Eat-in Kitchen, Breakfast Bar, 9+ Flat Ceilings, Kitchen Island, Double Vanity, Full Bth Master Bdrm, Separate Shwr & Tub, High Speed Internet
Heating Natural Gas
Cooling Refrigeration, Programmable Thmstat, Ceiling Fan(s)
Flooring Carpet, Laminate
Fireplaces Type 1 Fireplace
Fireplace Yes
Window Features Sunscreen(s)
SPA None
Exterior
Exterior Feature Balcony, Covered Patio(s), Patio
Garage Spaces 2.5
Garage Description 2.5
Fence Block
Pool Private
Community Features Community Pool Htd, Community Pool, Tennis Court(s), Playground, Biking/Walking Path, Clubhouse, Fitness Center
Utilities Available SRP, SW Gas
Amenities Available Management
Roof Type Tile
Private Pool Yes
Building
Lot Description Gravel/Stone Back, Grass Front
Story 1
Builder Name Scott Homes
Sewer Public Sewer
Water City Water
Architectural Style Ranch
Structure Type Balcony,Covered Patio(s),Patio
New Construction No
Schools
Elementary Schools Higley Traditional Academy
Middle Schools Cooley Middle School
High Schools Williams Field High School
School District Higley Unified District
Others
HOA Name Agritopia
HOA Fee Include Maintenance Grounds
Senior Community No
Tax ID 304-28-555
Ownership Fee Simple
Acceptable Financing Conventional, VA Loan
Horse Property N
Listing Terms Conventional, VA Loan
Financing Conventional
Read Less Info
Want to know what your home might be worth? Contact us for a FREE valuation!

Our team is ready to help you sell your home for the highest possible price ASAP

Copyright 2025 Arizona Regional Multiple Listing Service, Inc. All rights reserved.
Bought with DeLex Realty






