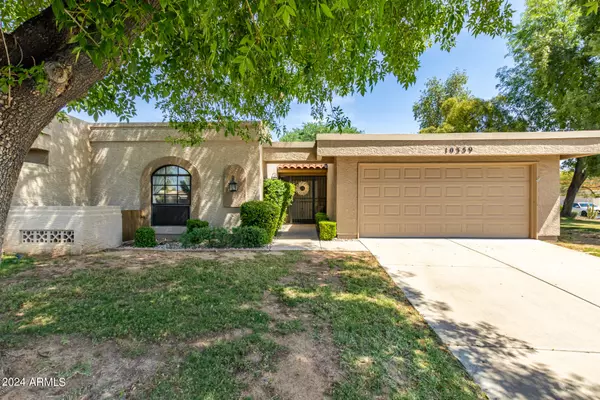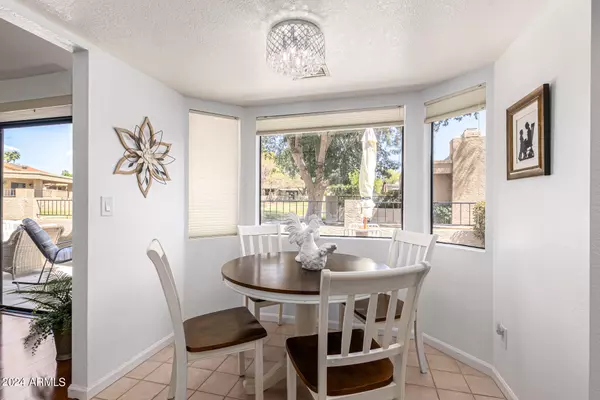$724,000
$749,000
3.3%For more information regarding the value of a property, please contact us for a free consultation.
3 Beds
2.5 Baths
2,041 SqFt
SOLD DATE : 06/24/2024
Key Details
Sold Price $724,000
Property Type Single Family Home
Sub Type Patio Home
Listing Status Sold
Purchase Type For Sale
Square Footage 2,041 sqft
Price per Sqft $354
Subdivision Heritage Village 4
MLS Listing ID 6696125
Sold Date 06/24/24
Style Ranch
Bedrooms 3
HOA Fees $339/qua
HOA Y/N Yes
Originating Board Arizona Regional Multiple Listing Service (ARMLS)
Year Built 1984
Annual Tax Amount $2,142
Tax Year 2023
Lot Size 4,579 Sqft
Acres 0.11
Property Description
An Exceptional floor plan with 3 bedrooms 2.5 baths. 2 ensuite bedrooms.Located within the exceptional community of Scottsdale Ranch. A Beautiful view of the greenbelt from Kitchen and main Living area. This single level home is on a choice lot in Heritage Village IV. Updated and meticulously maintained. A delightful active 55+ community with club house, heated community pools, spas and tennis courts. The HOA maintains landscaping. Heritage IV residents arenpart of the Master planned community of Scottsdale Ranch with 42 acre Lake Serena. The Scottsdale Ranch boat club allows residence to reserve canoes, Kayaks, rowboats. The Scottsdale Ranch and Tennis Center has 12 Tennis courts, 6 sand volleyball courts, baseball field and squash. the community is centrally locate...more
Location
State AZ
County Maricopa
Community Heritage Village 4
Direction From Via Linda go west on E Lakeview Drive. right at 104th and left at E Cinnabar From Shea: Go south on N Lakeview Dr to 104trh way and left at Cinnabar
Rooms
Other Rooms Family Room
Master Bedroom Split
Den/Bedroom Plus 3
Separate Den/Office N
Interior
Interior Features Eat-in Kitchen, No Interior Steps, 2 Master Baths, Double Vanity, Full Bth Master Bdrm, Separate Shwr & Tub, Granite Counters
Heating Electric
Cooling Refrigeration
Flooring Carpet, Tile, Wood
Fireplaces Type 1 Fireplace, Living Room
Fireplace Yes
SPA None
Exterior
Exterior Feature Patio
Parking Features Dir Entry frm Garage
Garage Spaces 2.0
Garage Description 2.0
Fence Other
Pool None
Community Features Community Spa Htd, Community Spa, Community Pool Htd, Community Pool, Lake Subdivision, Tennis Court(s), Biking/Walking Path, Clubhouse
Utilities Available APS
Amenities Available Other, Management, Spec Assmnt Pending
Roof Type See Remarks,Built-Up
Private Pool No
Building
Lot Description Sprinklers In Rear, Sprinklers In Front, Grass Front, Grass Back
Story 1
Builder Name Heritage
Sewer Sewer in & Cnctd, Public Sewer
Water City Water
Architectural Style Ranch
Structure Type Patio
New Construction No
Schools
Elementary Schools Laguna Elementary School
Middle Schools Mountainside Middle School
High Schools Desert Mountain High School
School District Scottsdale Unified District
Others
HOA Name Heritage Village IV
HOA Fee Include Maintenance Grounds,Other (See Remarks),Street Maint,Front Yard Maint
Senior Community Yes
Tax ID 217-34-107
Ownership Fee Simple
Acceptable Financing Conventional, FHA, VA Loan
Horse Property N
Listing Terms Conventional, FHA, VA Loan
Financing Cash
Special Listing Condition Age Restricted (See Remarks)
Read Less Info
Want to know what your home might be worth? Contact us for a FREE valuation!

Our team is ready to help you sell your home for the highest possible price ASAP

Copyright 2025 Arizona Regional Multiple Listing Service, Inc. All rights reserved.
Bought with Russ Lyon Sotheby's International Realty






