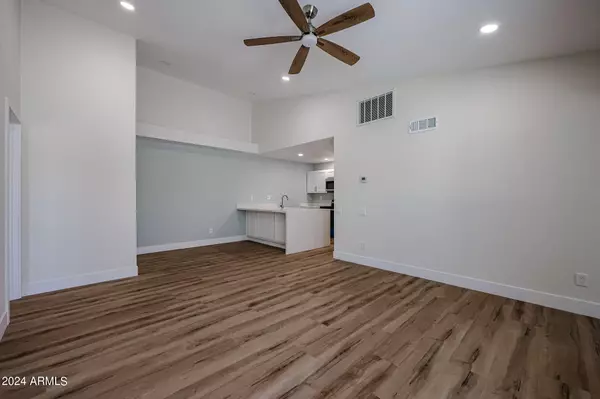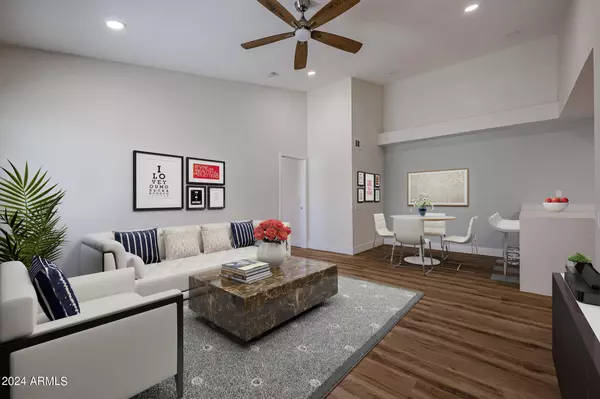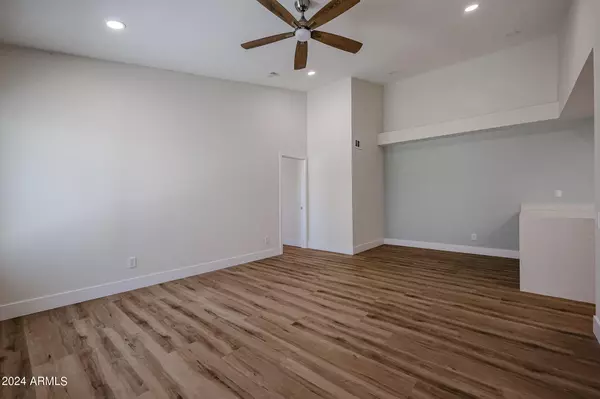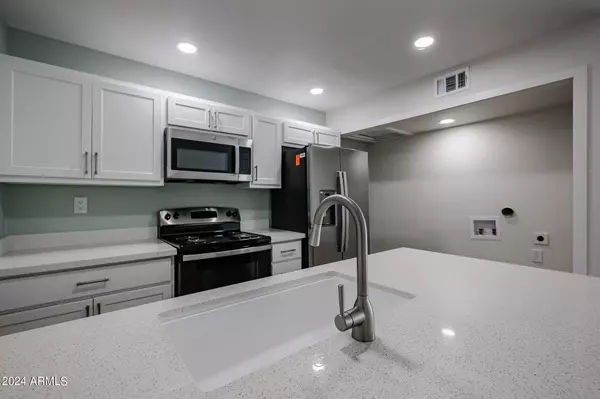$349,000
$349,000
For more information regarding the value of a property, please contact us for a free consultation.
2 Beds
2 Baths
939 SqFt
SOLD DATE : 07/10/2024
Key Details
Sold Price $349,000
Property Type Townhouse
Sub Type Townhouse
Listing Status Sold
Purchase Type For Sale
Square Footage 939 sqft
Price per Sqft $371
Subdivision Cimarron Amd
MLS Listing ID 6701390
Sold Date 07/10/24
Style Other (See Remarks)
Bedrooms 2
HOA Fees $156/mo
HOA Y/N Yes
Originating Board Arizona Regional Multiple Listing Service (ARMLS)
Year Built 1983
Annual Tax Amount $489
Tax Year 2023
Lot Size 2,531 Sqft
Acres 0.06
Property Description
Offering easy access to downtown Phoenix, Tempe, Mesa, Chandler, and the entire freeway system, this gorgeous 1983 build has a completely NEW INTERIOR, including: A new SEER 13 AC unit with cleaned and sanitized ducts; new luxury vinyl flooring throughout; new drywall on ceilings and walls; new kitchen with new cabinets and luxury quartz counters; all new SS appliances; new bathrooms with floor to ceiling tile in showers; new ceiling fans and light fixtures throughout; new connections for electrical outlets and light switches; new insulation blown into the attic; R-13 insulation in the walls; new structural headers installed above all doorways and windows; new electrical for two 220V outlets in kitchen; fresh paint throughout interior w/ exterior touchups so this property looks fresh and new. Seller has previously replumbed residence with copper, installed new double-paned windows, and replaced water and sewer lines from house to city mains.
This beautiful, 2-bedroom, 2-bath centrally-located home has all the advantages of a new build with the centralized location and conveniences of an established Phoenix neighborhood. Come see this beautiful home soon -- you're going to want to live here!
Location
State AZ
County Maricopa
Community Cimarron Amd
Direction From Southern Ave., travel south on 40th St; turn east onto Carter Drive, travel for .2 miles and then turn left (north) onto S 42nd Street. Property is on the NW corner.
Rooms
Master Bedroom Split
Den/Bedroom Plus 2
Separate Den/Office N
Interior
Interior Features Breakfast Bar, No Interior Steps, Vaulted Ceiling(s), 3/4 Bath Master Bdrm, High Speed Internet
Heating Electric
Cooling Refrigeration, Ceiling Fan(s)
Flooring Vinyl
Fireplaces Number No Fireplace
Fireplaces Type None
Fireplace No
SPA None
Laundry WshrDry HookUp Only
Exterior
Exterior Feature Private Yard, Storage
Parking Features Off Site
Carport Spaces 2
Fence Block
Pool None
Utilities Available SRP
Amenities Available FHA Approved Prjct, Rental OK (See Rmks), RV Parking, Spec Assmnt Pending
Roof Type Composition
Accessibility Hard/Low Nap Floors
Private Pool No
Building
Lot Description Sprinklers In Front, Cul-De-Sac, Grass Front
Story 1
Builder Name Geoffrey H Edmunds & Assoc.
Sewer Public Sewer
Water City Water
Architectural Style Other (See Remarks)
Structure Type Private Yard,Storage
New Construction No
Schools
Elementary Schools Frank Elementary School
Middle Schools Geneva Epps Mosley Middle School
High Schools Tempe High School
School District Tempe Union High School District
Others
HOA Name Cimarron HOA
HOA Fee Include Roof Repair,Maintenance Grounds,Front Yard Maint,Roof Replacement
Senior Community No
Tax ID 123-18-729
Ownership Fee Simple
Acceptable Financing Conventional, FHA, VA Loan
Horse Property N
Listing Terms Conventional, FHA, VA Loan
Financing Conventional
Read Less Info
Want to know what your home might be worth? Contact us for a FREE valuation!

Our team is ready to help you sell your home for the highest possible price ASAP

Copyright 2025 Arizona Regional Multiple Listing Service, Inc. All rights reserved.
Bought with Realty ONE Group






