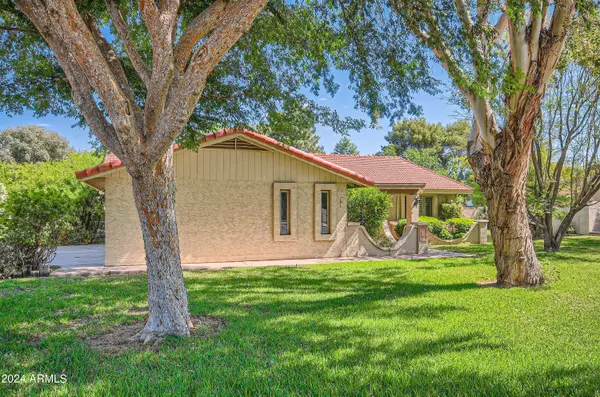$861,120
$839,900
2.5%For more information regarding the value of a property, please contact us for a free consultation.
4 Beds
2 Baths
2,304 SqFt
SOLD DATE : 07/25/2024
Key Details
Sold Price $861,120
Property Type Single Family Home
Sub Type Single Family - Detached
Listing Status Sold
Purchase Type For Sale
Square Footage 2,304 sqft
Price per Sqft $373
Subdivision Circle G Ranches Unit 3
MLS Listing ID 6706583
Sold Date 07/25/24
Style Ranch
Bedrooms 4
HOA Y/N No
Originating Board Arizona Regional Multiple Listing Service (ARMLS)
Year Built 1979
Annual Tax Amount $2,456
Tax Year 2023
Lot Size 0.791 Acres
Acres 0.79
Property Description
Welcome to this lovingly tended ranch style home nestled in one of Gilbert's premiere Circle G communities,approx. 2 miles from Historic Downtown Gilbert. You'll love the generously sized 4 bedrooms, the fresh interior paint and the new carpeting. You'll be thrilled by the backyard oasis with its many fruit trees, offering you delicious harvests throughout the year. The pool will offer you a quiet retreat on hot summer days and the .76 almost acre lot is sure to please. It will be your own private retreat. It has no Hoa giving you the freedom to personalize and enjoy your property as you please. There is a large gate and SRP irrigation and a three car garage. Don't miss the opportunity to own a piece of Gilbert's history. Act fast. Multiple offers received. Subject to court approval.
Location
State AZ
County Maricopa
Community Circle G Ranches Unit 3
Direction turn west onto Houston Ave. home is on the north side of the street 6th home on the right.
Rooms
Other Rooms Great Room, Family Room, Arizona RoomLanai
Master Bedroom Split
Den/Bedroom Plus 5
Separate Den/Office Y
Interior
Interior Features Eat-in Kitchen, Breakfast Bar, Pantry, Full Bth Master Bdrm
Heating Electric
Cooling Refrigeration, Evaporative Cooling, Ceiling Fan(s)
Flooring Carpet, Tile
Fireplaces Type 1 Fireplace
Fireplace Yes
Window Features Dual Pane
SPA None
Exterior
Exterior Feature Covered Patio(s), Built-in Barbecue
Parking Features Electric Door Opener, RV Gate
Garage Spaces 3.0
Garage Description 3.0
Fence Other, Chain Link
Pool Variable Speed Pump, Diving Pool, Private
Landscape Description Flood Irrigation, Irrigation Front
Community Features Near Bus Stop
Utilities Available SRP
Amenities Available Not Managed
Roof Type Tile
Private Pool Yes
Building
Lot Description Grass Front, Grass Back, Irrigation Front, Flood Irrigation
Story 1
Builder Name semi-custom
Sewer Public Sewer
Water City Water
Architectural Style Ranch
Structure Type Covered Patio(s),Built-in Barbecue
New Construction No
Schools
Elementary Schools Neely Traditional Academy
Middle Schools Mesquite Jr High School
High Schools Gilbert Classical Academy High School
School District Gilbert Unified District
Others
HOA Fee Include No Fees
Senior Community No
Tax ID 304-10-291
Ownership Fee Simple
Acceptable Financing Conventional, VA Loan
Horse Property Y
Listing Terms Conventional, VA Loan
Financing Cash
Special Listing Condition N/A, Probate Listing
Read Less Info
Want to know what your home might be worth? Contact us for a FREE valuation!

Our team is ready to help you sell your home for the highest possible price ASAP

Copyright 2025 Arizona Regional Multiple Listing Service, Inc. All rights reserved.
Bought with Keller Williams Realty East Valley






