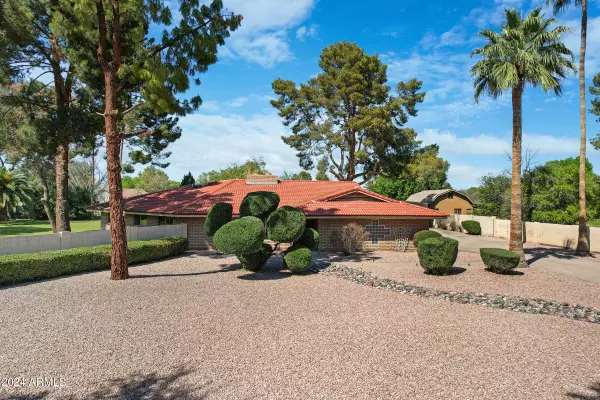$1,170,000
$1,250,000
6.4%For more information regarding the value of a property, please contact us for a free consultation.
4 Beds
3 Baths
2,954 SqFt
SOLD DATE : 07/31/2024
Key Details
Sold Price $1,170,000
Property Type Single Family Home
Sub Type Single Family - Detached
Listing Status Sold
Purchase Type For Sale
Square Footage 2,954 sqft
Price per Sqft $396
Subdivision Caballos Ranchitos Unit 2
MLS Listing ID 6686916
Sold Date 07/31/24
Style Spanish
Bedrooms 4
HOA Y/N No
Originating Board Arizona Regional Multiple Listing Service (ARMLS)
Year Built 1978
Annual Tax Amount $5,634
Tax Year 2023
Lot Size 1.056 Acres
Acres 1.06
Property Description
Extraordinary opportunity awaits! As you enter this idyllic tree lined neighborhood you will get
a rare sense of tranquility not often found in the heart of an urban area. Tucked back at the end of a cul-de-sac, an iron gate & stately palm trees greet and welcome you to discover the hidden charm found in this solidly built & comfortable ranch style home situated on an irrigated acre of bliss & possibility. Beautifully maintained, this well-loved home exudes warmth with a stacked stone FP, an intimate dining room w/bay window & a sunroom w/views of the backyard. As if that wasn't enough, the detached 1936 sq. ft workshop is equipped with roll up doors, cooling & compressed air systems, a private bath & office/storage room. A large patio area surrounds a sparkling pool & hot tub where you can soak your worries away. All of this is surrounded by a huge grassy pasture; ideal for play, gardens, animals, sports courts: endless opportunity! Just a couple of minutes away from your rural retreat, you'll find local/major shopping, dining, services and an ease of commute with easy access to highways 101, 60 & 202.
Location
State AZ
County Maricopa
Community Caballos Ranchitos Unit 2
Direction East on Elliot. Left (south) on 91st street. Right (west) on Loughlin Drive.
Rooms
Other Rooms Separate Workshop, Family Room
Den/Bedroom Plus 4
Separate Den/Office N
Interior
Interior Features Breakfast Bar, Pantry, 3/4 Bath Master Bdrm, High Speed Internet
Heating Electric
Cooling Refrigeration
Flooring Carpet, Tile
Fireplaces Type 1 Fireplace
Fireplace Yes
Window Features Dual Pane,Low-E
SPA Above Ground
Exterior
Exterior Feature Other, Gazebo/Ramada, Patio, Storage
Parking Features Electric Door Opener, Extnded Lngth Garage, Separate Strge Area, Temp Controlled, RV Access/Parking
Garage Spaces 4.0
Garage Description 4.0
Fence Block
Pool Fenced, Private
Landscape Description Irrigation Back
Utilities Available SRP
Amenities Available None
Roof Type Tile
Private Pool Yes
Building
Lot Description Desert Front, Cul-De-Sac, Grass Back, Irrigation Back
Story 1
Builder Name unknown
Sewer Septic in & Cnctd
Water City Water
Architectural Style Spanish
Structure Type Other,Gazebo/Ramada,Patio,Storage
New Construction No
Schools
Elementary Schools Pomeroy Elementary School
Middle Schools Summit Academy
High Schools Dobson High School
School District Mesa Unified District
Others
HOA Fee Include No Fees
Senior Community No
Tax ID 302-79-153
Ownership Fee Simple
Acceptable Financing Conventional, VA Loan
Horse Property Y
Listing Terms Conventional, VA Loan
Financing Conventional
Read Less Info
Want to know what your home might be worth? Contact us for a FREE valuation!

Our team is ready to help you sell your home for the highest possible price ASAP

Copyright 2025 Arizona Regional Multiple Listing Service, Inc. All rights reserved.
Bought with Platinum Realty Group






