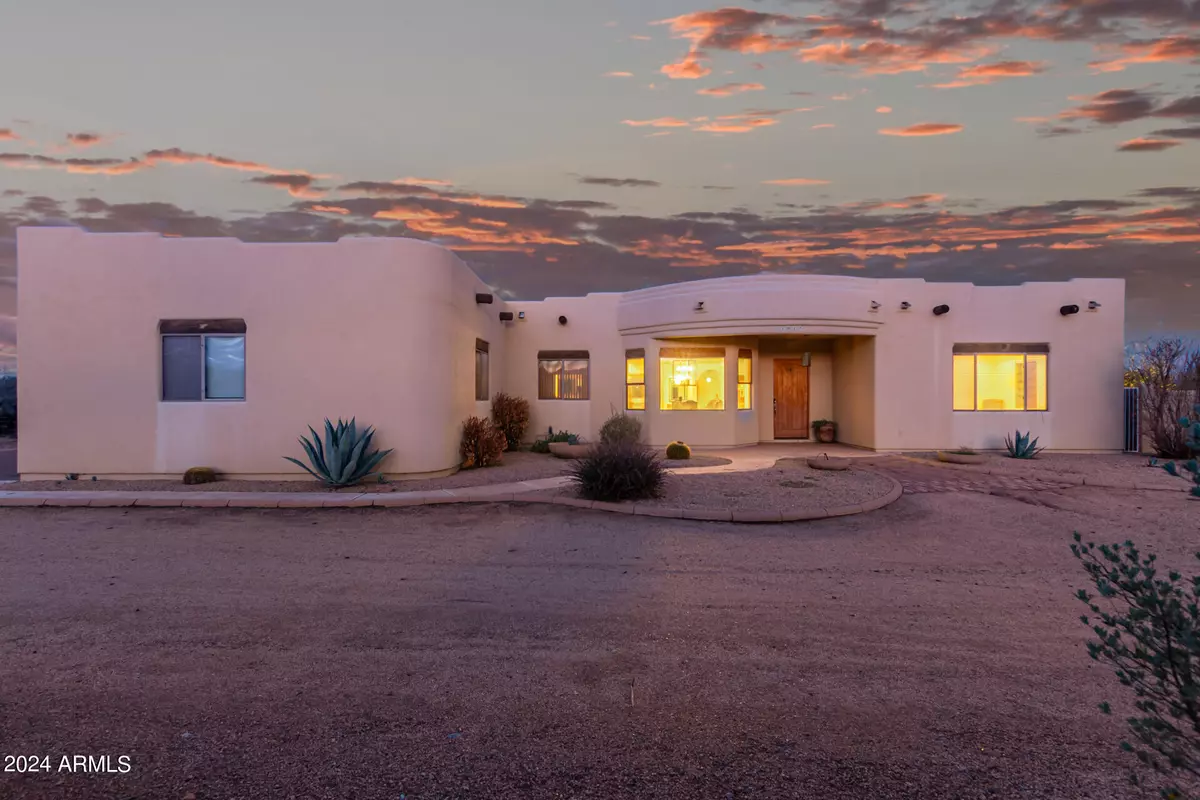$1,050,000
$1,099,000
4.5%For more information regarding the value of a property, please contact us for a free consultation.
4 Beds
2.5 Baths
2,858 SqFt
SOLD DATE : 08/01/2024
Key Details
Sold Price $1,050,000
Property Type Single Family Home
Sub Type Single Family - Detached
Listing Status Sold
Purchase Type For Sale
Square Footage 2,858 sqft
Price per Sqft $367
Subdivision Sunrise Desert Vistas
MLS Listing ID 6681156
Sold Date 08/01/24
Style Territorial/Santa Fe
Bedrooms 4
HOA Y/N Yes
Originating Board Arizona Regional Multiple Listing Service (ARMLS)
Year Built 2003
Annual Tax Amount $2,154
Tax Year 2023
Lot Size 1.695 Acres
Acres 1.69
Property Description
1.69 Acres w/ Custom 4 BD, 2.5-Baths & 3 car garage. Fully Furnished home featuring a backyard haven with pool & fresh interiors. The layout includes an open kitchen with Island counter seating, breakfast nook overlooking the family room with a custom fireplace, a formal dining area with a wet bar, along with a large den or formal living space. Indulge in opulence in this backyard oasis, featuring a fully paved enclosed setting, a built-in firepit & a newly constructed outdoor Ramada with a grill/bar seating, a pristine pool with waterfall and views of Four Peaks & Mazatzal Mountains. View deck plus cultivate your own vegetables in the securely enclosed greenhouse. Short distance from the paved road. Approx. 1/4 mile from garage to Tonto National Forest for those off-road enthusiasts.
Location
State AZ
County Maricopa
Community Sunrise Desert Vistas
Direction Go North on 144th Street, West on Ranch Road, North on 141st Street. Property on corner of Ranch Road and 141st Street.
Rooms
Other Rooms Guest Qtrs-Sep Entrn
Den/Bedroom Plus 5
Separate Den/Office Y
Interior
Interior Features Eat-in Kitchen, Breakfast Bar, Furnished(See Rmrks), No Interior Steps, Kitchen Island, Pantry, Double Vanity, Full Bth Master Bdrm, Separate Shwr & Tub, Tub with Jets, High Speed Internet, Granite Counters
Heating Electric
Cooling Refrigeration, Programmable Thmstat, Ceiling Fan(s)
Flooring Vinyl
Fireplaces Number 1 Fireplace
Fireplaces Type 1 Fireplace, Family Room, Gas
Fireplace Yes
Window Features Dual Pane
SPA None
Exterior
Exterior Feature Balcony, Circular Drive, Covered Patio(s), Gazebo/Ramada, Built-in Barbecue
Parking Features Dir Entry frm Garage, Electric Door Opener, Extnded Lngth Garage, Over Height Garage, Side Vehicle Entry, RV Access/Parking
Garage Spaces 3.0
Garage Description 3.0
Fence Block, Wood
Pool Private
Amenities Available Rental OK (See Rmks)
View Mountain(s)
Roof Type Built-Up
Private Pool Yes
Building
Lot Description Sprinklers In Rear, Sprinklers In Front, Corner Lot, Desert Back, Desert Front, Auto Timer H2O Front, Auto Timer H2O Back
Story 1
Builder Name Custom Build
Sewer Septic in & Cnctd
Water Shared Well
Architectural Style Territorial/Santa Fe
Structure Type Balcony,Circular Drive,Covered Patio(s),Gazebo/Ramada,Built-in Barbecue
New Construction No
Schools
Elementary Schools Desert Sun Academy
Middle Schools Sonoran Trails Middle School
High Schools Cactus Shadows High School
School District Cave Creek Unified District
Others
HOA Name Sunrise Desert Vista
HOA Fee Include Other (See Remarks)
Senior Community No
Tax ID 219-40-047-M
Ownership Fee Simple
Acceptable Financing Conventional, FHA, VA Loan
Horse Property Y
Horse Feature See Remarks
Listing Terms Conventional, FHA, VA Loan
Financing Conventional
Read Less Info
Want to know what your home might be worth? Contact us for a FREE valuation!

Our team is ready to help you sell your home for the highest possible price ASAP

Copyright 2025 Arizona Regional Multiple Listing Service, Inc. All rights reserved.
Bought with NORTH&CO.






