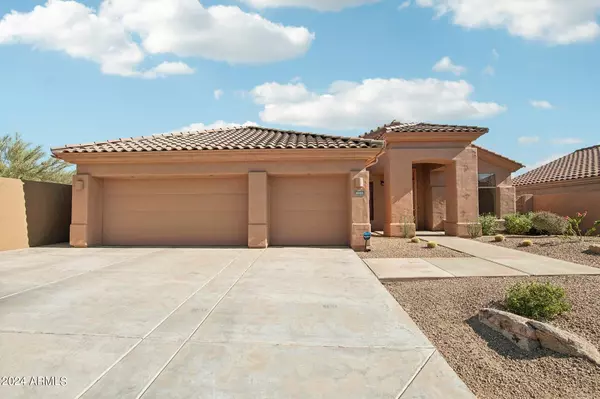$795,000
$795,000
For more information regarding the value of a property, please contact us for a free consultation.
3 Beds
2 Baths
2,268 SqFt
SOLD DATE : 08/09/2024
Key Details
Sold Price $795,000
Property Type Single Family Home
Sub Type Single Family - Detached
Listing Status Sold
Purchase Type For Sale
Square Footage 2,268 sqft
Price per Sqft $350
Subdivision Canada Ridge
MLS Listing ID 6721927
Sold Date 08/09/24
Style Ranch
Bedrooms 3
HOA Fees $78/qua
HOA Y/N Yes
Originating Board Arizona Regional Multiple Listing Service (ARMLS)
Year Built 1995
Annual Tax Amount $3,074
Tax Year 2023
Lot Size 8,104 Sqft
Acres 0.19
Property Description
Must-see single level home in the Pinnacle Peak area, which sits on a peaceful cul-da-sac within the highly desired neighborhood of Canada Ridge. Move-in ready or your blank canvas to design your modern masterpiece. Look no further than this rare 4 bedroom, open-concept home that's perfect for entertaining or relaxing with family. The living room & dining rooms are versatile spaces & create a flexible lifestyle unique to you. The primary suite includes dual sinks, large bathtub & large walk-in closet. Sit back & relax in the backyard where you'll find low maintenance desert landscaping, private pool & plenty of patio space; in addition, 3 car garage, top of the line appliances, & dusk-to-dawn lighting & motion lights outside. Located in the heart of North Scottsdale, close to many restaurants, shops, golf courses and A+ Schools. Hurry and see it today!
Location
State AZ
County Maricopa
Community Canada Ridge
Direction From Pima Rd head east on Paraiso, Left on 90th way, then right on E Casitas Del Rio. Follow to the end, home on right.
Rooms
Other Rooms Family Room
Den/Bedroom Plus 4
Separate Den/Office Y
Interior
Interior Features Eat-in Kitchen, Vaulted Ceiling(s), Double Vanity, Full Bth Master Bdrm
Heating Natural Gas
Cooling Refrigeration, Programmable Thmstat, Ceiling Fan(s)
Flooring Carpet, Tile
Fireplaces Type 1 Fireplace, Gas
Fireplace Yes
SPA None
Exterior
Exterior Feature Patio
Garage Spaces 3.0
Garage Description 3.0
Fence Block
Pool Private
Landscape Description Irrigation Back, Irrigation Front
Utilities Available APS, SW Gas
Roof Type Tile
Accessibility Zero-Grade Entry
Private Pool Yes
Building
Lot Description Desert Front, Cul-De-Sac, Gravel/Stone Back, Irrigation Front, Irrigation Back
Story 1
Builder Name Unknown
Sewer Public Sewer
Water City Water
Architectural Style Ranch
Structure Type Patio
New Construction No
Schools
Elementary Schools Copper Ridge Elementary School
Middle Schools Copper Ridge Middle School
High Schools Chaparral High School
School District Scottsdale Unified District
Others
HOA Name Canada Ridge
HOA Fee Include Maintenance Grounds,Street Maint
Senior Community No
Tax ID 217-07-692
Ownership Fee Simple
Acceptable Financing Conventional
Horse Property N
Listing Terms Conventional
Financing Conventional
Read Less Info
Want to know what your home might be worth? Contact us for a FREE valuation!

Our team is ready to help you sell your home for the highest possible price ASAP

Copyright 2025 Arizona Regional Multiple Listing Service, Inc. All rights reserved.
Bought with Jason Mitchell Real Estate






