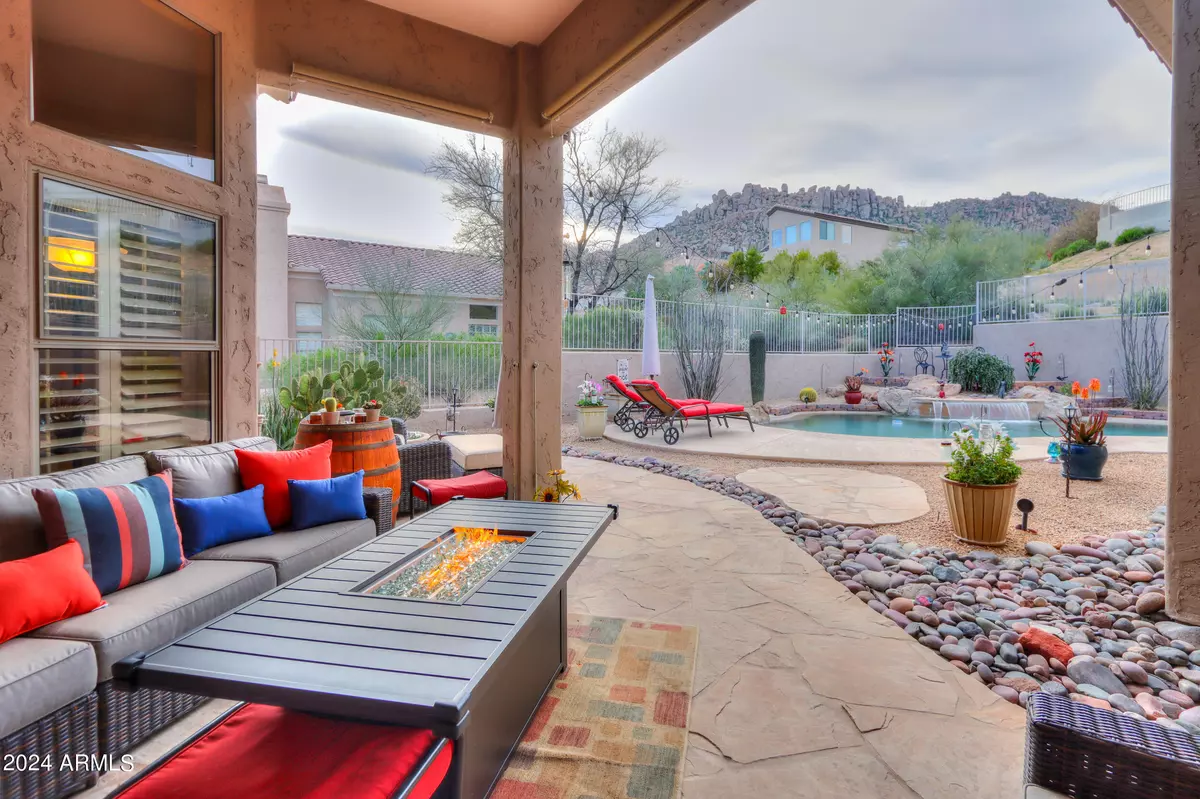$1,129,000
$1,149,000
1.7%For more information regarding the value of a property, please contact us for a free consultation.
4 Beds
3 Baths
2,688 SqFt
SOLD DATE : 08/12/2024
Key Details
Sold Price $1,129,000
Property Type Single Family Home
Sub Type Single Family - Detached
Listing Status Sold
Purchase Type For Sale
Square Footage 2,688 sqft
Price per Sqft $420
Subdivision Parcel I At Troon Village Phase 2
MLS Listing ID 6676381
Sold Date 08/12/24
Style Ranch
Bedrooms 4
HOA Fees $162/qua
HOA Y/N Yes
Originating Board Arizona Regional Multiple Listing Service (ARMLS)
Year Built 1996
Annual Tax Amount $2,760
Tax Year 2023
Lot Size 9,609 Sqft
Acres 0.22
Property Description
SEE DOCUMENTS TAB FOR UPGRADES AND FLOORPLAN! Nestled within the prestigious community of Troon in Scottsdale, Arizona, this exquisite residence offers the epitome of luxurious desert living. Boasting four bedrooms, three bathrooms, and a captivating pool, this home embodies elegance and comfort.
Upon entering, you are greeted by an inviting foyer that seamlessly flows into the spacious living area. The open-concept design allows for effortless entertaining, with the living room adorned with large windows that flood the space with natural light, highlighting the stunning desert vistas beyond. The gourmet kitchen is a culinary enthusiast's dream, featuring high-end appliances, granite countertops, ample storage space, and 2 center islands with bar seating. Adjacent to the kitchen, the dining area provides an intimate setting for family meals or hosting dinner parties with friends.
Retreat to the master suite, a sanctuary of relaxation, complete with a luxurious ensuite bathroom featuring a soaking tub, upgraded vanity, and a walk-in shower. The remaining three bedrooms offer comfortable accommodations for family members or guests, each thoughtfully appointed with plush carpeting and generous closet space, and one has its own bathroom.
Stepping outside, the backyard oasis awaits, offering a resort-style experience with a sparkling pool, spa, and patio area perfect for soaking up the Arizona sunshine or enjoying al fresco dining under the stars. Surrounded by lush landscaping and breathtaking mountain views, the outdoor space provides a serene retreat for both relaxation and entertainment.
Located in the highly sought-after Troon community, residents enjoy access to world-class amenities, including championship golf courses, hiking trails, upscale dining, and shopping options. With its unparalleled blend of sophistication and tranquility, this immaculate home offers an unparalleled opportunity to experience the best of Scottsdale living. OVER $85k in upgrades. All the major stuff is done! Roof, Ac and Water heater.
Location
State AZ
County Maricopa
Community Parcel I At Troon Village Phase 2
Direction Pima & Happy Valley Directions: E on Happy Valley to 115th St,N(L)on 115th St,S(R)on 115th Wy,E(L) on Desert Holly
Rooms
Other Rooms Great Room, Family Room
Master Bedroom Split
Den/Bedroom Plus 4
Separate Den/Office N
Interior
Interior Features See Remarks, Eat-in Kitchen, Breakfast Bar, 9+ Flat Ceilings, Fire Sprinklers, No Interior Steps, Soft Water Loop, Kitchen Island, Pantry, Double Vanity, Full Bth Master Bdrm, Separate Shwr & Tub, Granite Counters
Heating Natural Gas, Ceiling, ENERGY STAR Qualified Equipment
Cooling Refrigeration, Programmable Thmstat, Ceiling Fan(s)
Flooring Carpet, Tile
Fireplaces Type 1 Fireplace, Family Room, Gas
Fireplace Yes
Window Features Sunscreen(s),Dual Pane,Mechanical Sun Shds
SPA None
Laundry WshrDry HookUp Only
Exterior
Exterior Feature Covered Patio(s), Patio, Storage
Parking Features Attch'd Gar Cabinets, Dir Entry frm Garage, Electric Door Opener
Garage Spaces 3.0
Garage Description 3.0
Fence Block, Wrought Iron
Pool Play Pool, Private
Community Features Biking/Walking Path
Utilities Available City Electric, APS, SW Gas
View Mountain(s)
Roof Type Tile
Private Pool Yes
Building
Lot Description Sprinklers In Rear, Desert Back, Desert Front, Cul-De-Sac, Gravel/Stone Front, Gravel/Stone Back, Auto Timer H2O Front, Auto Timer H2O Back
Story 1
Builder Name Centex
Sewer Public Sewer
Water City Water
Architectural Style Ranch
Structure Type Covered Patio(s),Patio,Storage
New Construction No
Schools
Elementary Schools Desert Sun Academy
Middle Schools Sonoran Trails Middle School
High Schools Cactus Shadows High School
School District Cave Creek Unified District
Others
HOA Name AZ Community Mgmt
HOA Fee Include Maintenance Grounds
Senior Community No
Tax ID 217-57-337
Ownership Fee Simple
Acceptable Financing Conventional
Horse Property N
Listing Terms Conventional
Financing Conventional
Read Less Info
Want to know what your home might be worth? Contact us for a FREE valuation!

Our team is ready to help you sell your home for the highest possible price ASAP

Copyright 2025 Arizona Regional Multiple Listing Service, Inc. All rights reserved.
Bought with HomeSmart Lifestyles






