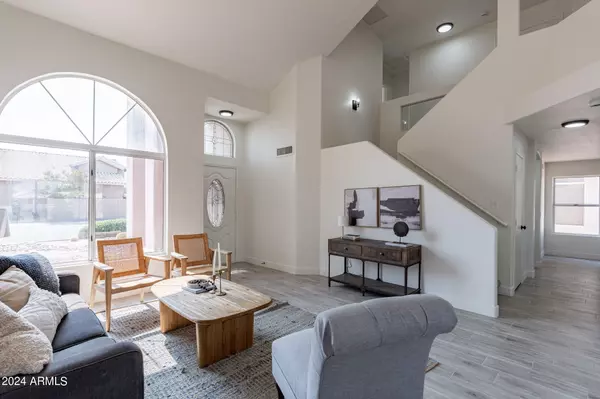$630,000
$665,000
5.3%For more information regarding the value of a property, please contact us for a free consultation.
4 Beds
2.5 Baths
2,070 SqFt
SOLD DATE : 08/14/2024
Key Details
Sold Price $630,000
Property Type Single Family Home
Sub Type Single Family - Detached
Listing Status Sold
Purchase Type For Sale
Square Footage 2,070 sqft
Price per Sqft $304
Subdivision Springs
MLS Listing ID 6735218
Sold Date 08/14/24
Bedrooms 4
HOA Fees $111/mo
HOA Y/N Yes
Originating Board Arizona Regional Multiple Listing Service (ARMLS)
Year Built 1993
Annual Tax Amount $645
Tax Year 2023
Lot Size 4,901 Sqft
Acres 0.11
Property Description
Stunning Remodeled 4-Bedroom Home with Water View and Luxurious Upgrades! Discover this beautifully remodeled 4-bedroom, 2.5-bathroom home, perfectly situated on a picturesque water lot. The living room features a cozy fireplace, creating a warm and inviting atmosphere. The large master bedroom offers a private exit to the balcony, perfect for enjoying serene views. The master bathroom boasts dual sinks, a separate tub, and a shower, providing a spa-like retreat. The kitchen has been fully upgraded with new cabinets, countertops, and appliances, offering ample counter space and storage for all your culinary needs. Throughout the home, you will find new fans, lights, and flooring, along with fresh interior paint. Enjoy breathtaking views and peaceful moments on your own patio overlooking the water. The community amenities are equally impressive, including a pool, tennis courts, and trails for walking or biking. Conveniently located near shopping, dining, and schools, this home offers both luxury and convenience. The Springs neighborhood is peaceful and well-maintained, known for its beautiful lake, clean, dog-friendly environment, and family-friendly atmosphere. Don't miss the opportunity to make this luxurious and convenient home your own!
Location
State AZ
County Maricopa
Community Springs
Direction South on Cooper to West Frye Rd to Crosscreek Dr to home
Rooms
Other Rooms Family Room
Den/Bedroom Plus 4
Separate Den/Office N
Interior
Interior Features Eat-in Kitchen, Pantry, Double Vanity, Full Bth Master Bdrm, Separate Shwr & Tub, High Speed Internet
Heating Electric
Cooling Refrigeration, Ceiling Fan(s)
Flooring Carpet, Tile
Fireplaces Type 1 Fireplace, Family Room
Fireplace Yes
SPA None
Exterior
Exterior Feature Balcony, Covered Patio(s), Patio
Garage Spaces 2.0
Garage Description 2.0
Fence Block, Wrought Iron
Pool None
Community Features Community Spa Htd, Community Spa, Community Pool, Lake Subdivision, Tennis Court(s), Playground, Biking/Walking Path, Clubhouse
Utilities Available SRP
Amenities Available Management
Roof Type Tile
Private Pool No
Building
Lot Description Waterfront Lot, Gravel/Stone Front, Grass Back
Story 2
Builder Name DR Horton
Sewer Public Sewer
Water City Water
Structure Type Balcony,Covered Patio(s),Patio
New Construction No
Schools
Elementary Schools Rudy G Bologna Elementary
Middle Schools Willis Junior High School
High Schools Perry High School
School District Chandler Unified District
Others
HOA Name The Springs Assoc
HOA Fee Include Maintenance Grounds
Senior Community No
Tax ID 303-69-444
Ownership Fee Simple
Acceptable Financing Conventional, VA Loan
Horse Property N
Listing Terms Conventional, VA Loan
Financing Conventional
Special Listing Condition Owner/Agent
Read Less Info
Want to know what your home might be worth? Contact us for a FREE valuation!

Our team is ready to help you sell your home for the highest possible price ASAP

Copyright 2025 Arizona Regional Multiple Listing Service, Inc. All rights reserved.
Bought with Nexthome Legacy






