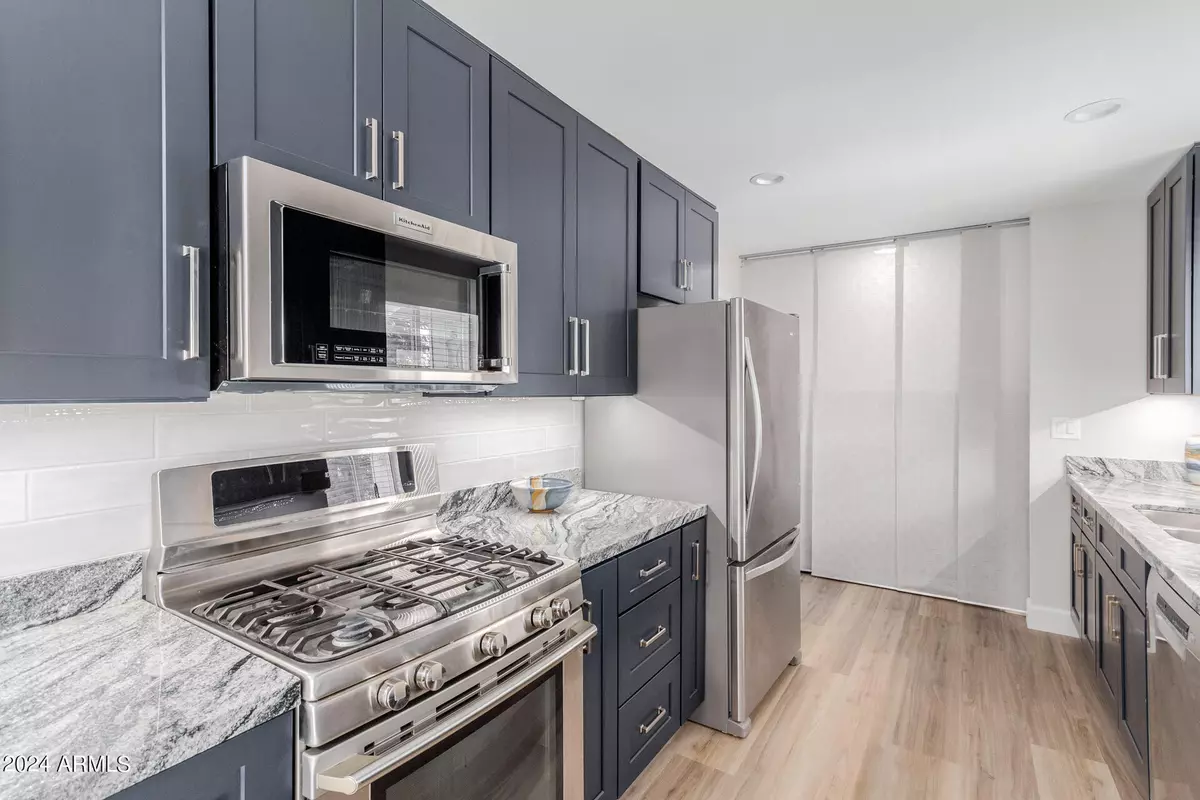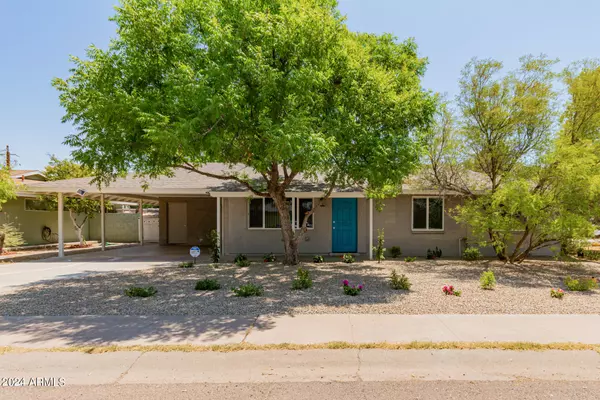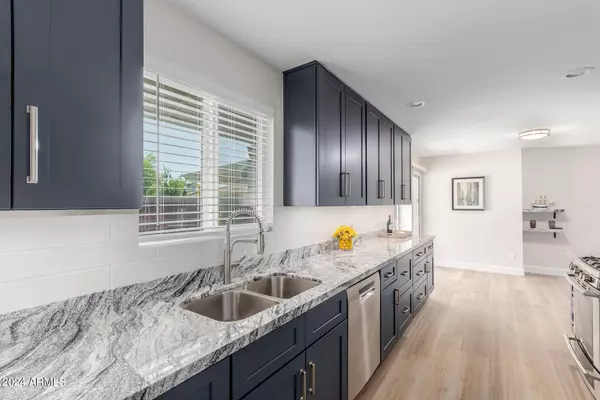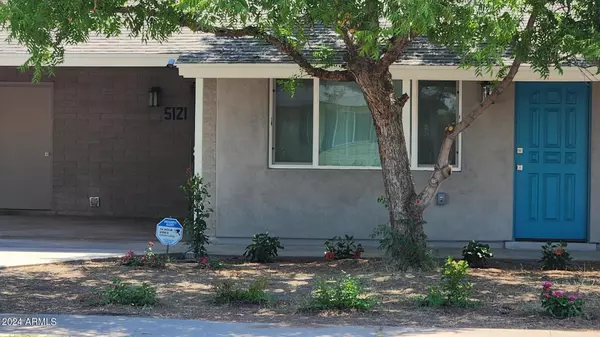$497,000
$500,000
0.6%For more information regarding the value of a property, please contact us for a free consultation.
3 Beds
2 Baths
1,238 SqFt
SOLD DATE : 08/22/2024
Key Details
Sold Price $497,000
Property Type Single Family Home
Sub Type Single Family - Detached
Listing Status Sold
Purchase Type For Sale
Square Footage 1,238 sqft
Price per Sqft $401
Subdivision Chris Gilgians Camelback Village Unit 3 Lt 174-232
MLS Listing ID 6729279
Sold Date 08/22/24
Style Ranch
Bedrooms 3
HOA Y/N No
Originating Board Arizona Regional Multiple Listing Service (ARMLS)
Year Built 1957
Annual Tax Amount $1,928
Tax Year 2023
Lot Size 8,181 Sqft
Acres 0.19
Property Description
Fully renovated Mid-Century charmer in N Central! OVER $100K IN UPGRADES!
Restored block exterior. NEW 200A PANEL, FULL-HOUSE REWIRE, Structural updates (ALL PERMITTED, LICENSED SUBS). NEW: under-slab drain lines, H2O lines/faucets; Shaker cabinets; Granite counters; under-cabinet lights/plugs; tile showers; Luxury LVP floors; LED lighting/mirrors; 2-panel doors; tall baseboards; Stucco & Paint; Low E Vinyl Windows; Blinds. Recent HVAC & roof. SS appliances w/ dual-fuel range & microwave/convection oven. Inside laundry. Storage room/workshop. Pre-wired for split A/C to enclose carport. Flowering plants & mature trees, auto H2O. Large lot, Quiet Street. Close to Colter Park/Melrose District. OWN A LIKE-NEW HOME WITH 1-YEAR CONTRACTOR WARRANTY! No HOA! PRICED UNDER JULY APPRAISAL!
Location
State AZ
County Maricopa
Community Chris Gilgians Camelback Village Unit 3 Lt 174-232
Direction Camelback to 13th Ave, N to home.
Rooms
Other Rooms Great Room
Den/Bedroom Plus 3
Separate Den/Office N
Interior
Interior Features Eat-in Kitchen, No Interior Steps, Soft Water Loop, 3/4 Bath Master Bdrm, High Speed Internet, Granite Counters
Heating Electric
Cooling Refrigeration, Programmable Thmstat, Ceiling Fan(s)
Flooring Vinyl
Fireplaces Number No Fireplace
Fireplaces Type None
Fireplace No
Window Features Dual Pane,ENERGY STAR Qualified Windows,Low-E,Vinyl Frame
SPA None
Exterior
Exterior Feature Covered Patio(s), Storage
Carport Spaces 2
Fence Block
Pool None
Utilities Available SRP, SW Gas
Amenities Available None
Roof Type Composition
Private Pool No
Building
Lot Description Alley, Desert Back, Desert Front, Synthetic Grass Back, Auto Timer H2O Front, Auto Timer H2O Back
Story 1
Builder Name Del Webb
Sewer Public Sewer
Water City Water
Architectural Style Ranch
Structure Type Covered Patio(s),Storage
New Construction No
Schools
Elementary Schools Solano School
Middle Schools Osborn Middle School
High Schools Central High School
School District Phoenix Union High School District
Others
HOA Fee Include No Fees
Senior Community No
Tax ID 156-41-116
Ownership Fee Simple
Acceptable Financing Conventional, VA Loan
Horse Property N
Listing Terms Conventional, VA Loan
Financing Conventional
Special Listing Condition Owner/Agent
Read Less Info
Want to know what your home might be worth? Contact us for a FREE valuation!

Our team is ready to help you sell your home for the highest possible price ASAP

Copyright 2025 Arizona Regional Multiple Listing Service, Inc. All rights reserved.
Bought with EMG Real Estate






