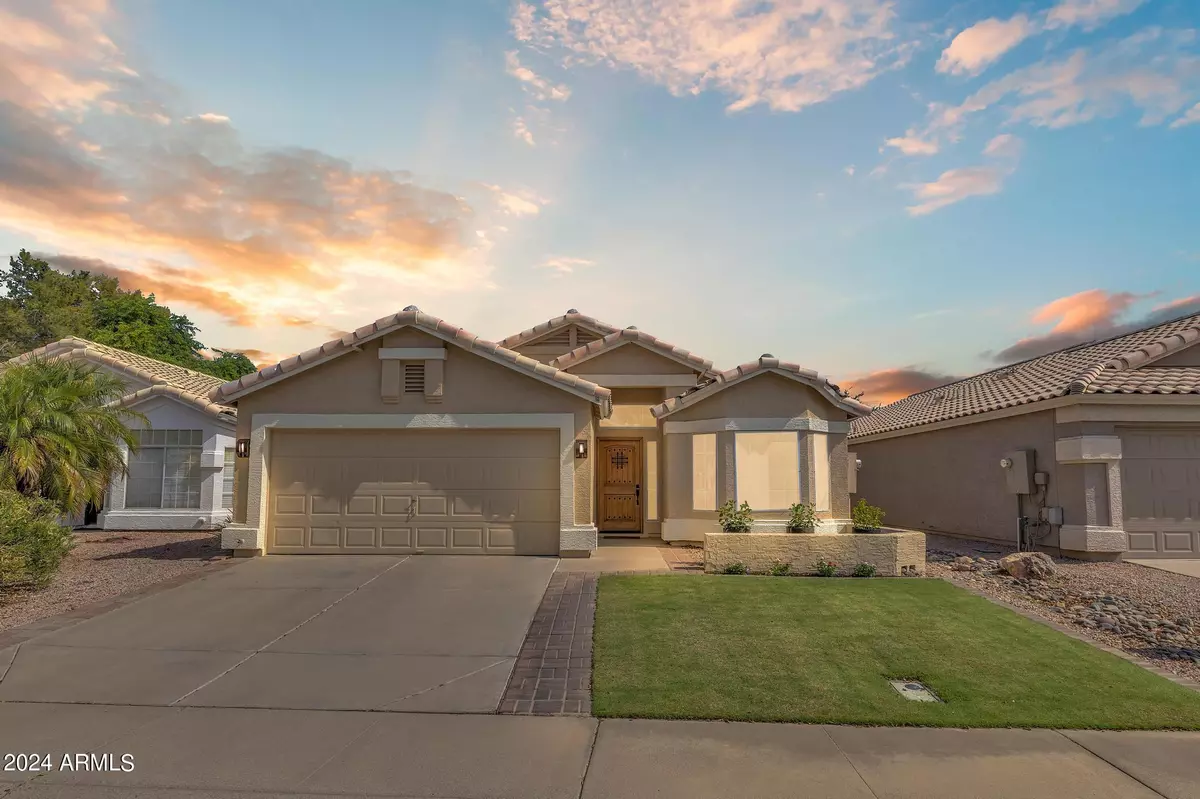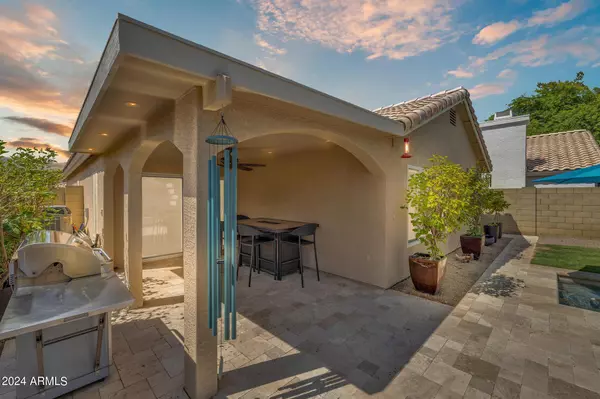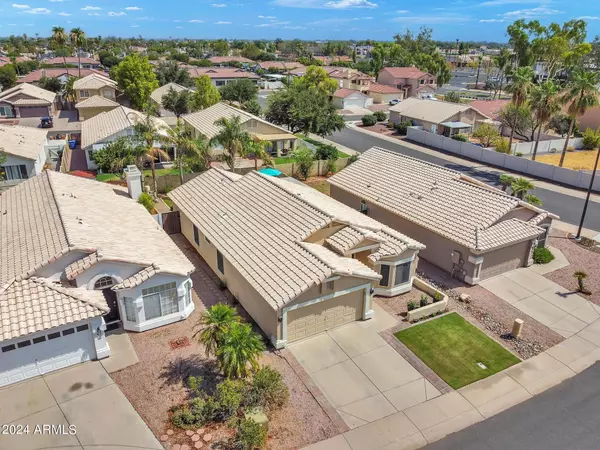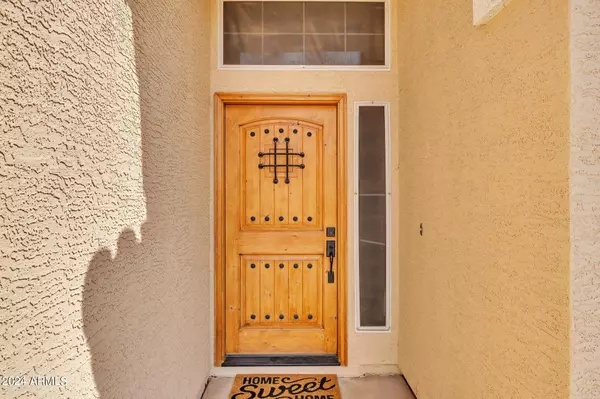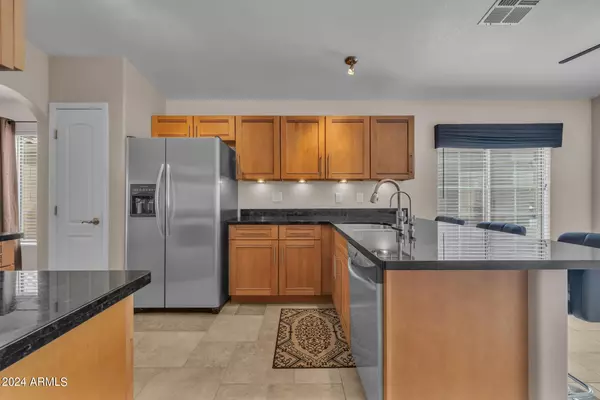$560,000
$550,000
1.8%For more information regarding the value of a property, please contact us for a free consultation.
3 Beds
2 Baths
1,528 SqFt
SOLD DATE : 08/28/2024
Key Details
Sold Price $560,000
Property Type Single Family Home
Sub Type Single Family - Detached
Listing Status Sold
Purchase Type For Sale
Square Footage 1,528 sqft
Price per Sqft $366
Subdivision Township 2 1-67 71-123 126-131_137-141 Tr I-P R
MLS Listing ID 6739884
Sold Date 08/28/24
Bedrooms 3
HOA Fees $31/qua
HOA Y/N Yes
Originating Board Arizona Regional Multiple Listing Service (ARMLS)
Year Built 1991
Annual Tax Amount $1,329
Tax Year 2023
Lot Size 4,853 Sqft
Acres 0.11
Property Description
WAIT UNTIL YOU SEE THIS BACKYARD!
Experience luxury living in the heart of Gilbert! Situated just moments away from the 60 freeway and downtown Gilbert's vibrant scene, this home offers unparalleled convenience. As you drive up to the residence, you'll be greeted by BRAND NEW exterior paint, setting the tone for what awaits inside. Step into a haven of comfort and style, featuring 3 bedrooms and 2 baths. Indulge in the modern amenities including custom Italian Tile Flooring throughout,
BRAND NEW carpet, recessed dimmable lighting & Thomasville Soft-Close Cabinetry with pull outs. The primary bathroom houses a heated Jacuzzi tub, while guests will appreciate the deep soaking tub in the guest bathroom. Outside, REVEL in a travertine patio, overlooking a dazzling pebbletec saltwater pool and the lush REAL GRASS creating a private retreat at your fingertips - A PLACE TO CALL HOME. PLUS, select furniture is available for purchase, ensuring a seamless transition to your new place. Don't miss this opportunity to live in Gilbert's premier location!
Location
State AZ
County Maricopa
Community Township 2 1-67 71-123 126-131_137-141 Tr I-P R
Direction From Gilbert Rd and Baseline Rd, head W towards Ash St. Head S on Ash St. Turn RIGHT on Moore Ave. Make a LEFT on Oak St. Make a RIGHT on Birch St,you'll arrive at 1464 N Birch St,two houses on RIGHT
Rooms
Master Bedroom Split
Den/Bedroom Plus 3
Separate Den/Office N
Interior
Interior Features Eat-in Kitchen, Drink Wtr Filter Sys, Soft Water Loop, Vaulted Ceiling(s), Pantry, Double Vanity, Full Bth Master Bdrm, Separate Shwr & Tub, Tub with Jets, High Speed Internet, Granite Counters
Heating Electric
Cooling Refrigeration, Programmable Thmstat, Ceiling Fan(s)
Flooring Carpet, Tile
Fireplaces Type 1 Fireplace, Family Room
Fireplace Yes
Window Features Sunscreen(s),Dual Pane,Low-E,Vinyl Frame
SPA None
Exterior
Exterior Feature Covered Patio(s), Patio
Parking Features Attch'd Gar Cabinets, Dir Entry frm Garage, Electric Door Opener, Temp Controlled
Garage Spaces 2.0
Garage Description 2.0
Fence Block
Pool Variable Speed Pump, Private
Community Features Biking/Walking Path
Utilities Available SRP
Amenities Available Other
Roof Type Tile
Private Pool Yes
Building
Lot Description Sprinklers In Rear, Sprinklers In Front, Desert Back, Desert Front, Grass Front, Grass Back
Story 1
Builder Name Pulte Homes
Sewer Sewer in & Cnctd, Public Sewer
Water City Water
Structure Type Covered Patio(s),Patio
New Construction No
Schools
Elementary Schools Oak Tree Elementary
Middle Schools Mesquite Jr High School
High Schools Mesquite High School
School District Gilbert Unified District
Others
HOA Name Township Community
HOA Fee Include Maintenance Grounds
Senior Community No
Tax ID 302-13-958
Ownership Fee Simple
Acceptable Financing FannieMae (HomePath), Conventional, 1031 Exchange, FHA, VA Loan
Horse Property N
Listing Terms FannieMae (HomePath), Conventional, 1031 Exchange, FHA, VA Loan
Financing Conventional
Read Less Info
Want to know what your home might be worth? Contact us for a FREE valuation!

Our team is ready to help you sell your home for the highest possible price ASAP

Copyright 2025 Arizona Regional Multiple Listing Service, Inc. All rights reserved.
Bought with Keller Williams Integrity First

