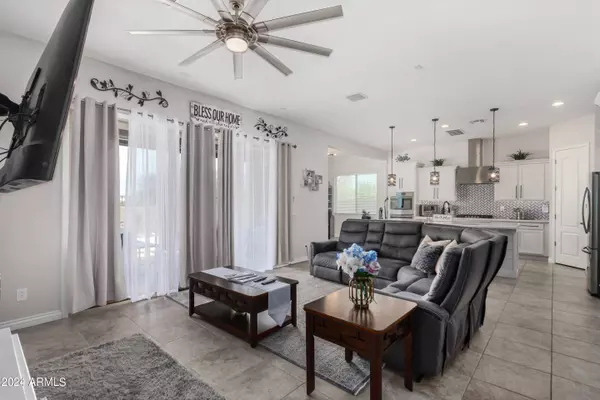$789,000
$789,000
For more information regarding the value of a property, please contact us for a free consultation.
5 Beds
4 Baths
2,720 SqFt
SOLD DATE : 08/28/2024
Key Details
Sold Price $789,000
Property Type Single Family Home
Sub Type Single Family - Detached
Listing Status Sold
Purchase Type For Sale
Square Footage 2,720 sqft
Price per Sqft $290
Subdivision Adora Trails Parcel 8 Amd
MLS Listing ID 6727812
Sold Date 08/28/24
Style Ranch
Bedrooms 5
HOA Fees $104/mo
HOA Y/N Yes
Originating Board Arizona Regional Multiple Listing Service (ARMLS)
Year Built 2016
Annual Tax Amount $2,688
Tax Year 2023
Lot Size 9,419 Sqft
Acres 0.22
Property Description
Welcome to this stunning home in the sought-after Adora Trails neighborhood, where luxury and comfort converge seamlessly. This 5-bedroom, 4-bathroom home is a rare find in Adora Trails, combining thoughtful design, luxurious upgrades, and modern conveniences throughout. Whether you're lounging by the heated pool, entertaining in the expansive kitchen, or enjoying the privacy and comfort of the primary suite, this home is sure to exceed your expectations.
The heart of this home is the chef's kitchen, boasting granite countertops, a large kitchen island perfect for meal prep and casual dining, sleek tile flooring that extends throughout the space. Soft close cabinet doors & drawers, pull-out cabinet pot drawers, a new gas stove. disposal and a new glass backsplash add both functionality and style, making every cooking experience a delight. Adjacent to the kitchen is the inviting living area, complete with built-in shelving surrounding a cozy fireplace, ideal for relaxing evening. The decorative dining room enhances the ambiance, creating an intimate atmosphere for special gatherings. Featuring new premium vinyl plank flooring and custom-built wood recessed column, wood box beam ceiling & wall molding. The primary bedroom suite is a sanctuary, featuring a new soak tub, a new shower, new sinks, a new toilet and new flooring all recently upgraded to ensure comfort and luxury. The split floor plan offers privacy from the other bedrooms. The casita space with a separate entrance offers flexibility and convenience, making it ideal for visitors or a home office setup. Outside, the amenities continue to impress. A salt water pool awaits, perfect for cooling off on hot days, while roll-down patio shades, newly installed pergola and privacy trees that will grow to 15 feet tall ensure seclusion and comfort, while the covered patio offers a heater and ceiling fan. Energy efficiency is a priority with owned solar panels and an owned water softener, offering savings and sustainability. A 3-pane patio sliding glass door enhances energy efficiency and noise reduction. The new 850 sq.ft. paver driveway extends behind the side gate and is able to accommodate an additional car, trailer, small boat, etc.. This corner lot property not only offers a beautifully landscaped exterior but also includes updated irrigation to keep the grounds lush and vibrant year-round.
Location
State AZ
County Maricopa
Community Adora Trails Parcel 8 Amd
Direction West on E Riggs Rd., L onto 164th St., R onto Coldwater Blvd. L onto Penrose Dr., R onto Daniel Dr./Tomahawk Dr., L onto Cider Ln., R onto Stacey Rd. Property will be on the right
Rooms
Den/Bedroom Plus 5
Separate Den/Office N
Interior
Interior Features Eat-in Kitchen, Breakfast Bar, Kitchen Island, Double Vanity, Full Bth Master Bdrm, Separate Shwr & Tub, High Speed Internet, Granite Counters
Heating Natural Gas
Cooling Refrigeration, Programmable Thmstat, Ceiling Fan(s)
Flooring Carpet, Vinyl, Tile
Fireplaces Type 1 Fireplace, Living Room
Fireplace Yes
Window Features Dual Pane,Low-E
SPA None
Exterior
Exterior Feature Gazebo/Ramada, Private Yard
Parking Features Attch'd Gar Cabinets, Electric Door Opener, RV Gate, Side Vehicle Entry, Detached
Garage Spaces 2.0
Carport Spaces 2
Garage Description 2.0
Fence Block, Wrought Iron
Pool Play Pool, Solar Thermal Sys, Variable Speed Pump, Fenced, Heated, Private, Solar Pool Equipment
Community Features Community Pool Htd, Lake Subdivision, Playground, Clubhouse
Utilities Available SRP, SW Gas
Amenities Available Management
View Mountain(s)
Roof Type Tile
Private Pool Yes
Building
Lot Description Sprinklers In Rear, Sprinklers In Front, Corner Lot, Desert Front, Gravel/Stone Front, Gravel/Stone Back, Synthetic Grass Back, Auto Timer H2O Front, Auto Timer H2O Back
Story 1
Builder Name Taylor Morrison
Sewer Sewer in & Cnctd, Public Sewer
Water City Water
Architectural Style Ranch
Structure Type Gazebo/Ramada,Private Yard
New Construction No
Schools
Elementary Schools Charlotte Patterson Elementary
Middle Schools Willie & Coy Payne Jr. High
High Schools Basha High School
School District Chandler Unified District
Others
HOA Name Adora Trails HOA
HOA Fee Include Maintenance Grounds
Senior Community No
Tax ID 313-21-262
Ownership Fee Simple
Acceptable Financing Conventional, FHA, VA Loan
Horse Property N
Listing Terms Conventional, FHA, VA Loan
Financing Conventional
Read Less Info
Want to know what your home might be worth? Contact us for a FREE valuation!

Our team is ready to help you sell your home for the highest possible price ASAP

Copyright 2025 Arizona Regional Multiple Listing Service, Inc. All rights reserved.
Bought with eXp Realty






