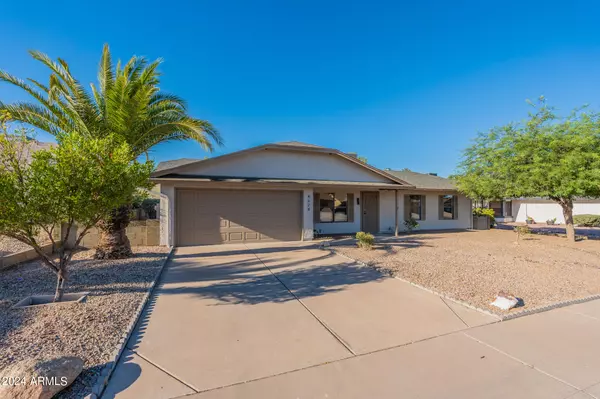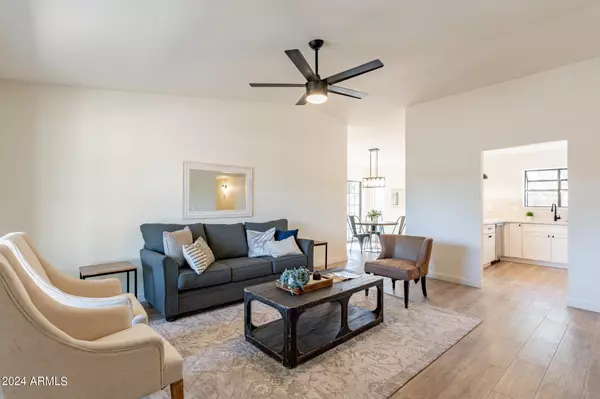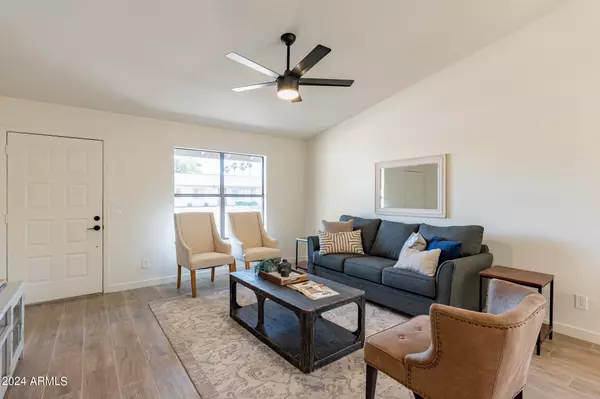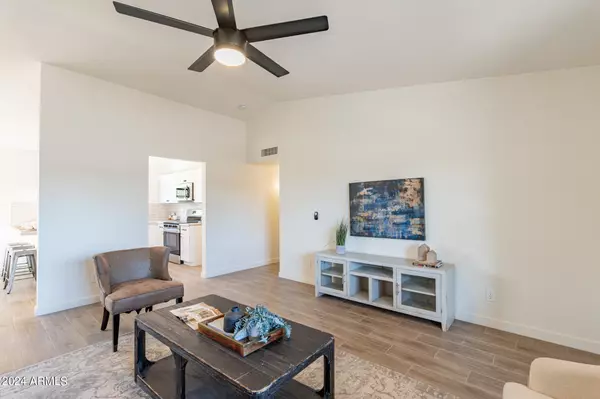$400,000
$419,900
4.7%For more information regarding the value of a property, please contact us for a free consultation.
3 Beds
2 Baths
1,209 SqFt
SOLD DATE : 08/29/2024
Key Details
Sold Price $400,000
Property Type Single Family Home
Sub Type Single Family - Detached
Listing Status Sold
Purchase Type For Sale
Square Footage 1,209 sqft
Price per Sqft $330
Subdivision Ahwatukee Rs-8 Amd
MLS Listing ID 6725255
Sold Date 08/29/24
Bedrooms 3
HOA Fees $82/ann
HOA Y/N Yes
Originating Board Arizona Regional Multiple Listing Service (ARMLS)
Year Built 1983
Annual Tax Amount $977
Tax Year 2023
Lot Size 7,471 Sqft
Acres 0.17
Property Description
Welcome to your beautifully renovated oasis in the picturesque Adult Community of Ahwatukee! This spacious 3-bedroom, 2-bathroom home has been meticulously upgraded w/ new roof, new paint throughout, modern amenities and stylish finishes. Step inside to discover an inviting living room, highlighted by new wood plank tile flooring that flows seamlessly from the entryway into the spacious living area. The heart of the home is the eat-in kitchen, which has been remodeled w/ quartz countertops, white shaker cabinetry, breakfast bar seating & stainless steel appliances. Relax in your primary suite, w/ new plush carpeting, complete w/ ensuite bathroom. The open backyard features a covered patio & low maintenance desert landscaping. Minutes to Ahwatukee Country Club and Recreation Center.
Location
State AZ
County Maricopa
Community Ahwatukee Rs-8 Amd
Direction Head West on Elliot Rd, then go south onto 48th St, turn right onto Cheyenne Dr, home will be on the right side.
Rooms
Other Rooms Family Room
Den/Bedroom Plus 3
Separate Den/Office N
Interior
Interior Features Eat-in Kitchen, Breakfast Bar, Vaulted Ceiling(s), 3/4 Bath Master Bdrm
Heating Electric
Cooling Refrigeration, Ceiling Fan(s)
Flooring Carpet, Tile
Fireplaces Number No Fireplace
Fireplaces Type None
Fireplace No
Window Features Dual Pane
SPA None
Laundry WshrDry HookUp Only
Exterior
Parking Features Dir Entry frm Garage, Electric Door Opener
Garage Spaces 2.0
Garage Description 2.0
Fence Block
Pool None
Community Features Community Spa Htd, Community Pool Htd, Near Bus Stop, Tennis Court(s), Biking/Walking Path, Clubhouse
Amenities Available Management, Rental OK (See Rmks)
Roof Type Composition
Private Pool No
Building
Lot Description Desert Front, Dirt Back, Gravel/Stone Front, Auto Timer H2O Front, Auto Timer H2O Back
Story 1
Builder Name Presley Homes
Sewer Public Sewer
Water City Water
New Construction No
Schools
Elementary Schools Kyrene De Las Lomas School
Middle Schools Kyrene Altadena Middle School
High Schools Mountain Pointe High School
School District Tempe Union High School District
Others
HOA Name Ahwatukee Rec Center
HOA Fee Include Maintenance Grounds
Senior Community Yes
Tax ID 301-55-878
Ownership Fee Simple
Acceptable Financing Conventional, VA Loan
Horse Property N
Listing Terms Conventional, VA Loan
Financing Cash
Special Listing Condition Age Restricted (See Remarks), Owner/Agent
Read Less Info
Want to know what your home might be worth? Contact us for a FREE valuation!

Our team is ready to help you sell your home for the highest possible price ASAP

Copyright 2025 Arizona Regional Multiple Listing Service, Inc. All rights reserved.
Bought with My Home Group Real Estate






