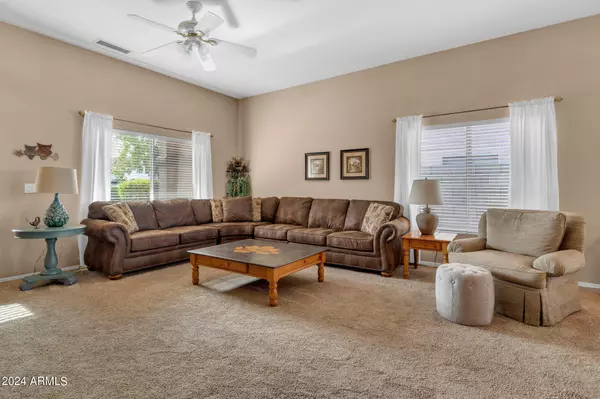$425,000
$425,000
For more information regarding the value of a property, please contact us for a free consultation.
3 Beds
2 Baths
1,444 SqFt
SOLD DATE : 09/06/2024
Key Details
Sold Price $425,000
Property Type Single Family Home
Sub Type Single Family - Detached
Listing Status Sold
Purchase Type For Sale
Square Footage 1,444 sqft
Price per Sqft $294
Subdivision Rancho Mirage Estates 2
MLS Listing ID 6739656
Sold Date 09/06/24
Bedrooms 3
HOA Y/N No
Originating Board Arizona Regional Multiple Listing Service (ARMLS)
Year Built 1998
Annual Tax Amount $1,105
Tax Year 2023
Lot Size 5,515 Sqft
Acres 0.13
Property Description
Welcome to 15235 N 66TH Dive, a 3 bed 2 bath home in Glendale offers a blend of comfort & convenience! No HOA! Great short term rental possibilities! This home has been meticulously maintained by its original owner & pride of ownership really shows. Enjoy this move in ready home with upgraded features in the kitchen like granite counters, backsplash, newer LG appliances, & tile floors. This comfortable floor plan even has tall ceilings & a spacious laundry room that's tucked away in it's own room inside! The backyard is easy to enjoy & low maintenance with a comfy screened in patio, large paver patio area & synthetic grass. Nice & private with no neighbors behind & no two story homes near by! ALL appliances stay for your convenience, AC unit only 4 years old, water heater only 3 years old Location, Location!! Only 3 miles to Peoria SPRING TRAINING, 15 minute ride to Cardinals Stadium, Casino, Mattel adventure park, 0.4 miles to Thunderbird Paseo park & miles of paved Canal Trails, 0.5 miles to Cactus High School, 2.4 miles to Banner Thunderbird, Arrowhead mall, Shopping, & dinning! This is a rare find!
Location
State AZ
County Maricopa
Community Rancho Mirage Estates 2
Direction from 67th ave, turn east onto greenway, turn south onto 66th dr. Your new home is the 3rd on the left.
Rooms
Other Rooms Arizona RoomLanai
Master Bedroom Not split
Den/Bedroom Plus 3
Separate Den/Office N
Interior
Interior Features Eat-in Kitchen, 9+ Flat Ceilings, Vaulted Ceiling(s), Pantry, 3/4 Bath Master Bdrm, High Speed Internet, Granite Counters
Heating Natural Gas, ENERGY STAR Qualified Equipment
Cooling Refrigeration, Programmable Thmstat, Ceiling Fan(s), ENERGY STAR Qualified Equipment
Flooring Carpet, Tile, Wood
Fireplaces Number No Fireplace
Fireplaces Type None
Fireplace No
Window Features Sunscreen(s),Dual Pane
SPA None
Exterior
Exterior Feature Covered Patio(s), Patio, Screened in Patio(s)
Parking Features Dir Entry frm Garage, Electric Door Opener
Garage Spaces 2.0
Garage Description 2.0
Fence Block
Pool None
Community Features Near Bus Stop, Biking/Walking Path
Amenities Available None
Roof Type Tile,Rolled/Hot Mop
Private Pool No
Building
Lot Description Sprinklers In Rear, Sprinklers In Front, Desert Back, Desert Front, Synthetic Grass Back, Auto Timer H2O Front, Auto Timer H2O Back
Story 1
Builder Name Becker Homes
Sewer Public Sewer
Water City Water
Structure Type Covered Patio(s),Patio,Screened in Patio(s)
New Construction No
Schools
Elementary Schools Pioneer Elementary School - Glendale
Middle Schools Pioneer Elementary School - Glendale
High Schools Cactus High School
School District Peoria Unified School District
Others
HOA Fee Include No Fees
Senior Community No
Tax ID 231-09-313
Ownership Fee Simple
Acceptable Financing Conventional, FHA, VA Loan
Horse Property N
Listing Terms Conventional, FHA, VA Loan
Financing Conventional
Read Less Info
Want to know what your home might be worth? Contact us for a FREE valuation!

Our team is ready to help you sell your home for the highest possible price ASAP

Copyright 2025 Arizona Regional Multiple Listing Service, Inc. All rights reserved.
Bought with West USA Realty






