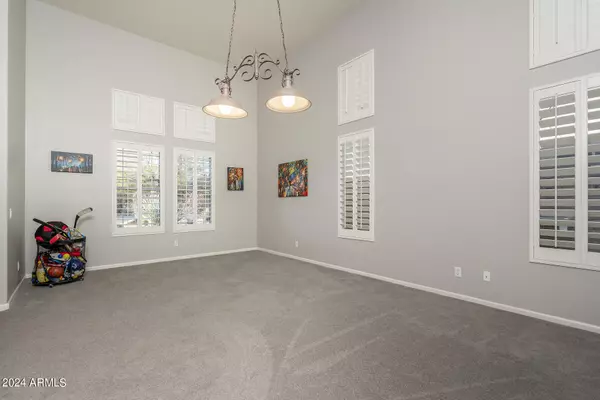$893,000
$893,000
For more information regarding the value of a property, please contact us for a free consultation.
5 Beds
3 Baths
3,347 SqFt
SOLD DATE : 09/23/2024
Key Details
Sold Price $893,000
Property Type Single Family Home
Sub Type Single Family - Detached
Listing Status Sold
Purchase Type For Sale
Square Footage 3,347 sqft
Price per Sqft $266
Subdivision Colina Del Norte
MLS Listing ID 6673807
Sold Date 09/23/24
Bedrooms 5
HOA Fees $47
HOA Y/N Yes
Originating Board Arizona Regional Multiple Listing Service (ARMLS)
Year Built 2000
Annual Tax Amount $2,814
Tax Year 2023
Lot Size 0.260 Acres
Acres 0.26
Property Description
Priced to sell!! Beautiful one-of-a-kind Shea Home in the desirable gated community of Colina Del Norte. This home sits on a premium lot surrounded on 2 sides by desert. Tranquil backyard with a gorgeous, upgraded diving pool & Spa and spacious grassy area & view fencing for a resort like feel. Enter the home through a classy wrought iron door to the very spacious & open living room/formal dining room with large windows and expensive wooden shutters. Home is very light and bright, and the ground floor sports a media/exercise/office which was the 3rd bay and was insulated and has A/C. Off the family room, a bonus room with closet could be a 5th bedroom or music/baby/hobby or flex room. The island kitchen is open and bright and has an eat in breakfast bar, (see more) walk in panty and is open to the family room with a cozy gas fireplace. Upstairs has 4 bedrooms and 2 full bathrooms and the laundry room is upstairs as well. The huge primary has mountain views, oversized closet, double sinks and a separate shower and tub. Three good-sized bedrooms and a loft round out the second floor. 2 new Trane A/C units installed in 20 & 21 and a spacious garage with built in cabinets. This is a very versatile floorplan with 4 bedrooms and 2 bonus flex rooms, makes this 3345 square foot home very unique. The bonus room off of the family room opening can be enclosed to make a 5th bedroom.
Location
State AZ
County Maricopa
Community Colina Del Norte
Direction Go North on 56th St from Lone Mountain which curves to the left (west) and becomes E Rancho Paloma Dr. At stop sign (52nd PL), turn left to gate. Turn right to home on left.
Rooms
Other Rooms Family Room, BonusGame Room
Master Bedroom Upstairs
Den/Bedroom Plus 7
Separate Den/Office Y
Interior
Interior Features Upstairs, Eat-in Kitchen, Breakfast Bar, 9+ Flat Ceilings, Vaulted Ceiling(s), Double Vanity, Full Bth Master Bdrm, Separate Shwr & Tub, High Speed Internet
Heating Electric
Cooling Refrigeration, Ceiling Fan(s)
Flooring Carpet, Tile
Fireplaces Number 1 Fireplace
Fireplaces Type 1 Fireplace, Family Room, Gas
Fireplace Yes
Window Features Dual Pane
SPA Heated,Private
Exterior
Exterior Feature Covered Patio(s)
Parking Features Attch'd Gar Cabinets, Dir Entry frm Garage, Electric Door Opener, RV Gate
Garage Spaces 2.0
Garage Description 2.0
Fence Block, Wrought Iron
Pool Diving Pool, Private
Community Features Gated Community
Amenities Available Other, Rental OK (See Rmks)
View Mountain(s)
Roof Type Tile
Private Pool Yes
Building
Lot Description Sprinklers In Rear, Sprinklers In Front, Desert Front, Grass Back, Auto Timer H2O Front, Auto Timer H2O Back
Story 2
Builder Name Shea Homes
Sewer Public Sewer
Water City Water
Structure Type Covered Patio(s)
New Construction No
Schools
Elementary Schools Black Mountain Elementary School
Middle Schools Sonoran Trails Middle School
High Schools Cactus Shadows High School
School District Cave Creek Unified District
Others
HOA Name Colina Del Norte
HOA Fee Include Maintenance Grounds,Street Maint
Senior Community No
Tax ID 211-37-364
Ownership Fee Simple
Acceptable Financing Conventional, FHA
Horse Property N
Listing Terms Conventional, FHA
Financing Conventional
Read Less Info
Want to know what your home might be worth? Contact us for a FREE valuation!

Our team is ready to help you sell your home for the highest possible price ASAP

Copyright 2025 Arizona Regional Multiple Listing Service, Inc. All rights reserved.
Bought with ATLAS AZ, LLC






