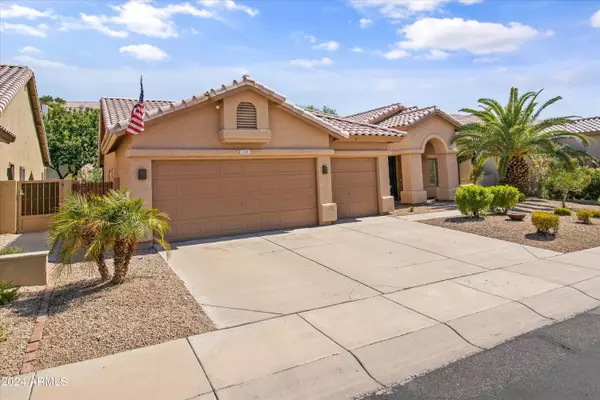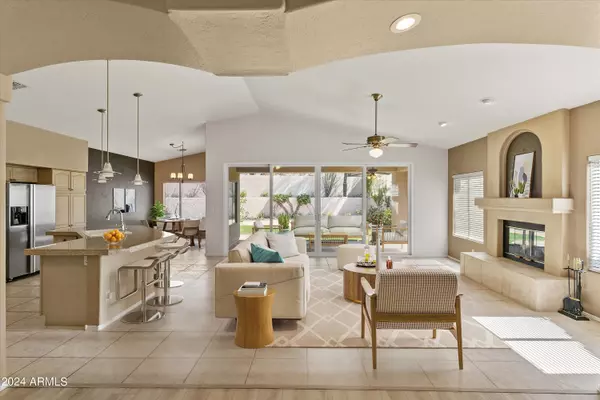$750,000
$744,000
0.8%For more information regarding the value of a property, please contact us for a free consultation.
3 Beds
2 Baths
2,375 SqFt
SOLD DATE : 09/24/2024
Key Details
Sold Price $750,000
Property Type Single Family Home
Sub Type Single Family - Detached
Listing Status Sold
Purchase Type For Sale
Square Footage 2,375 sqft
Price per Sqft $315
Subdivision Summit At The Pointe
MLS Listing ID 6741968
Sold Date 09/24/24
Style Ranch
Bedrooms 3
HOA Fees $125/mo
HOA Y/N Yes
Originating Board Arizona Regional Multiple Listing Service (ARMLS)
Year Built 1993
Annual Tax Amount $3,609
Tax Year 2023
Lot Size 9,628 Sqft
Acres 0.22
Property Description
Situated in a serene neighborhood near golf courses and Lookout Mountain, this stunning home offers the perfect blend of comfort and convenience. The open floor plan, complemented by vaulted ceilings and a cozy wood-burning fireplace, creates an inviting and spacious atmosphere. The bright kitchen, featuring granite countertops and a large island doubling as a breakfast bar, is perfect for both everyday meals and entertaining.
The master suite is a true retreat, with new French doors leading to a newer deck, where you can enjoy an outdoor shower just steps away. Recent updates include an 8-foot sliding door in the living area, new flooring in the entryway and formal dining room, and an updated spare bathroom.
The backyard is a signature oasis, with terraced desert landscaping, lush grass, making it perfect for gatherings. Solar panels provide monthly savings on electricity. Conveniently located near freeways, shopping, and entertainment, this home also offers easy access to community pools and a spa. It's the perfect space for everyone, from families to retirees.
Location
State AZ
County Maricopa
Community Summit At The Pointe
Direction Head east on E Thunderbird Rd, Turn left onto N Pointe Golf Club Dr, Turn left onto E Friess Dr. Property will be on the left.
Rooms
Other Rooms Family Room
Den/Bedroom Plus 3
Separate Den/Office N
Interior
Interior Features Eat-in Kitchen, Breakfast Bar, No Interior Steps, Vaulted Ceiling(s), Kitchen Island, Pantry, Double Vanity, Full Bth Master Bdrm, Separate Shwr & Tub, High Speed Internet, Granite Counters
Heating Electric
Cooling Refrigeration, Programmable Thmstat, Ceiling Fan(s)
Fireplaces Number 1 Fireplace
Fireplaces Type 1 Fireplace, Family Room
Fireplace Yes
SPA None
Laundry WshrDry HookUp Only
Exterior
Exterior Feature Patio
Parking Features Dir Entry frm Garage, Electric Door Opener
Garage Spaces 3.0
Garage Description 3.0
Fence Block
Pool None
Community Features Community Spa, Community Pool, Golf, Biking/Walking Path
Amenities Available Management
Roof Type Tile
Private Pool No
Building
Lot Description Sprinklers In Rear, Sprinklers In Front, Desert Back, Desert Front, Grass Back, Auto Timer H2O Front, Auto Timer H2O Back
Story 1
Builder Name UNK
Sewer Public Sewer
Water City Water
Architectural Style Ranch
Structure Type Patio
New Construction No
Schools
Elementary Schools Hidden Hills Elementary School
Middle Schools Shea Middle School
High Schools Shadow Mountain High School
School District Paradise Valley Unified District
Others
HOA Name Pointe Mountainside
HOA Fee Include Cable TV,Maintenance Grounds,Street Maint
Senior Community No
Tax ID 214-47-606
Ownership Fee Simple
Acceptable Financing Conventional, FHA, VA Loan
Horse Property N
Listing Terms Conventional, FHA, VA Loan
Financing Cash
Read Less Info
Want to know what your home might be worth? Contact us for a FREE valuation!

Our team is ready to help you sell your home for the highest possible price ASAP

Copyright 2025 Arizona Regional Multiple Listing Service, Inc. All rights reserved.
Bought with Keller Williams Arizona Realty






