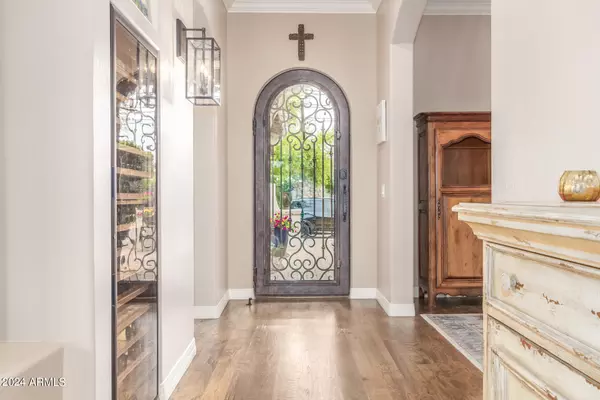$915,000
$915,000
For more information regarding the value of a property, please contact us for a free consultation.
4 Beds
2.5 Baths
2,921 SqFt
SOLD DATE : 09/24/2024
Key Details
Sold Price $915,000
Property Type Single Family Home
Sub Type Single Family - Detached
Listing Status Sold
Purchase Type For Sale
Square Footage 2,921 sqft
Price per Sqft $313
Subdivision Old Stone Ranch Phase 1
MLS Listing ID 6695582
Sold Date 09/24/24
Style Santa Barbara/Tuscan
Bedrooms 4
HOA Fees $140/qua
HOA Y/N Yes
Originating Board Arizona Regional Multiple Listing Service (ARMLS)
Year Built 2006
Annual Tax Amount $3,973
Tax Year 2023
Lot Size 9,887 Sqft
Acres 0.23
Property Description
Welcome home to an Exquisite Residence in Old Stone Ranch! Discover unparalleled craftsmanship in this breathtaking home, where meticulous attention to detail is evident from the moment you step through the upgraded iron front door. This stunning property features beautiful engineered hardwood floors that flow seamlessly throughout the majority of the home. The Princeton floor plan offers a perfect blend of elegance and functionality, boasting four spacious bedrooms, a versatile den, and 2.5 luxurious bathrooms. The primary bathroom is a true retreat, featuring a huge custom walk-in shower, a free-standing tub, and a bespoke vanity, all designed for ultimate relaxation and sophistication. Experience culinary excellence in the chef's dream kitchen equipped with top-of-the-line Monogram stainless steel and Wolf appliances, set against a backdrop of striking granite countertops and knotty alder cabinets. Step outside to a meticulously pavered patio, ideal for relaxation and entertainment. Dive into the serene pool or unwind by the soothing waterfall, all while enjoying complete privacy with no rear neighbors. Additional highlights include a generous four-car garage, providing ample space for vehicles and storage. This home is not just a must-see but a must-experience. Prepare to be captivated by its charm and sophistication.
Location
State AZ
County Maricopa
Community Old Stone Ranch Phase 1
Direction West on Ocotillo, South on Mustang, East on Kaibab, South (Right) on Old Stone Circle, South on White (Right), East on Tonto to home on North Side of street
Rooms
Other Rooms Great Room, Family Room
Master Bedroom Split
Den/Bedroom Plus 5
Separate Den/Office Y
Interior
Interior Features Eat-in Kitchen, Breakfast Bar, 9+ Flat Ceilings, No Interior Steps, Soft Water Loop, Kitchen Island, Pantry, Double Vanity, Full Bth Master Bdrm, Separate Shwr & Tub, High Speed Internet, Smart Home, Granite Counters
Heating Natural Gas
Cooling Refrigeration, Ceiling Fan(s)
Flooring Stone, Tile, Wood
Fireplaces Number No Fireplace
Fireplaces Type None
Fireplace No
SPA None
Exterior
Exterior Feature Covered Patio(s), Patio
Parking Features Dir Entry frm Garage, Electric Door Opener, Tandem
Garage Spaces 4.0
Garage Description 4.0
Fence Block
Pool Private
Community Features Playground, Biking/Walking Path
Amenities Available Management
Roof Type Tile
Private Pool Yes
Building
Lot Description Corner Lot, Gravel/Stone Front, Gravel/Stone Back, Synthetic Grass Back
Story 1
Builder Name Shea homes
Sewer Public Sewer
Water City Water
Architectural Style Santa Barbara/Tuscan
Structure Type Covered Patio(s),Patio
New Construction No
Schools
Elementary Schools Audrey & Robert Ryan Elementary
Middle Schools Santan Junior High School
High Schools Perry High School
School District Chandler Unified District
Others
HOA Name Old Stone Ranch
HOA Fee Include Maintenance Grounds
Senior Community No
Tax ID 304-74-518
Ownership Fee Simple
Acceptable Financing Conventional, VA Loan
Horse Property N
Listing Terms Conventional, VA Loan
Financing Conventional
Read Less Info
Want to know what your home might be worth? Contact us for a FREE valuation!

Our team is ready to help you sell your home for the highest possible price ASAP

Copyright 2025 Arizona Regional Multiple Listing Service, Inc. All rights reserved.
Bought with American Allstar Realty






