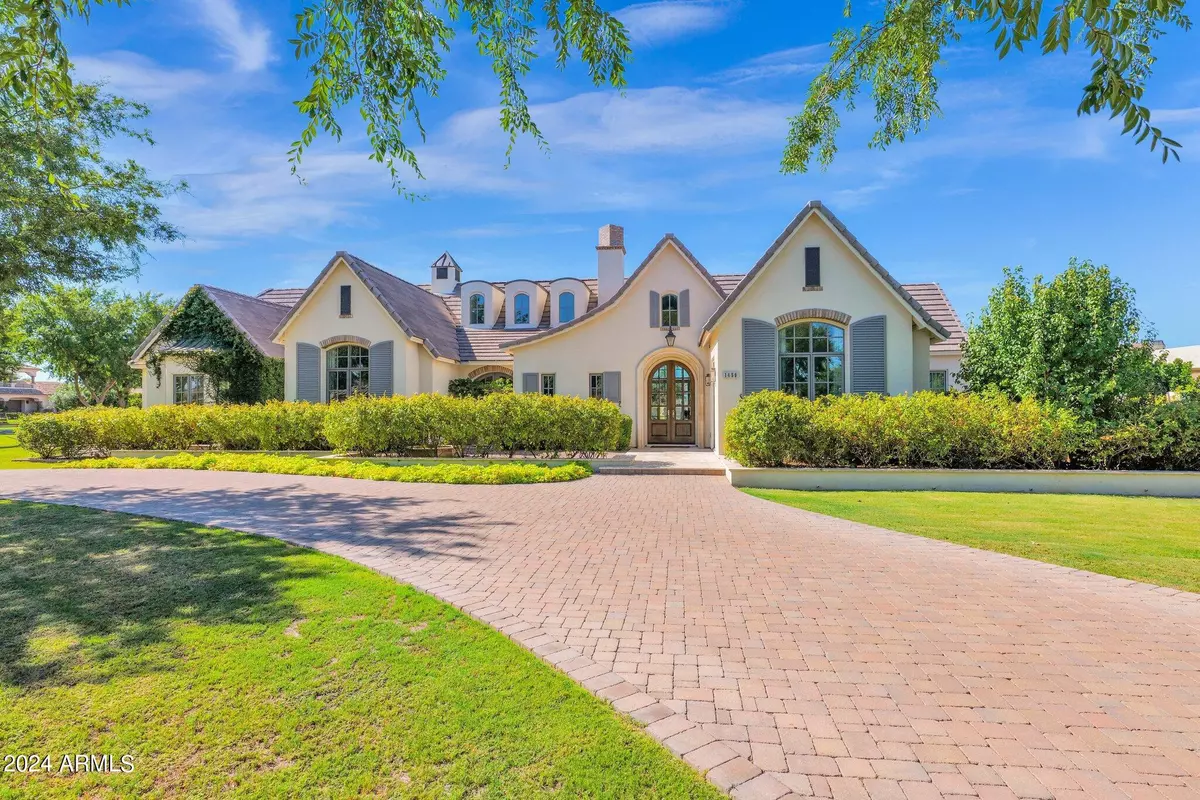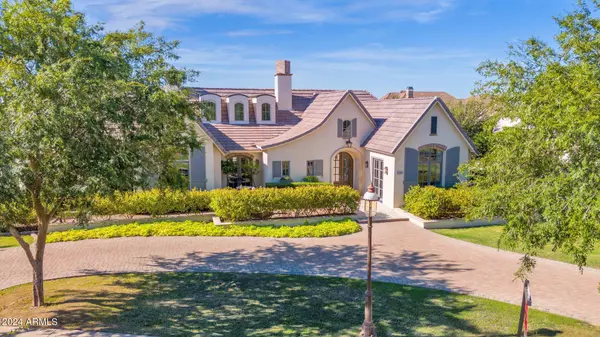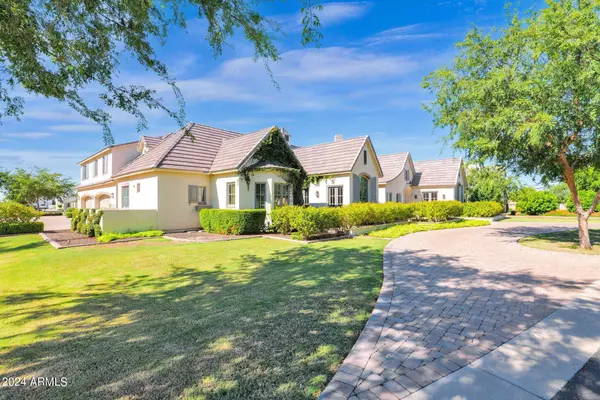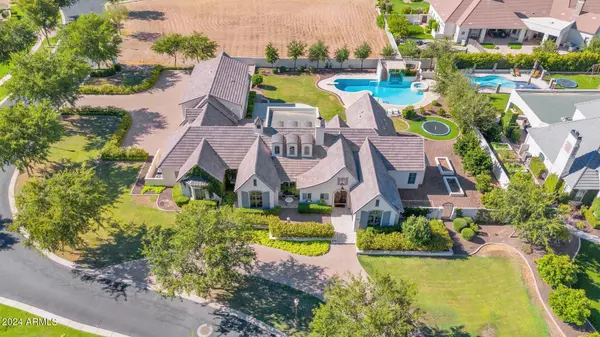$2,500,000
$2,500,000
For more information regarding the value of a property, please contact us for a free consultation.
5 Beds
4.5 Baths
5,681 SqFt
SOLD DATE : 09/30/2024
Key Details
Sold Price $2,500,000
Property Type Single Family Home
Sub Type Single Family - Detached
Listing Status Sold
Purchase Type For Sale
Square Footage 5,681 sqft
Price per Sqft $440
Subdivision Legacy
MLS Listing ID 6742290
Sold Date 09/30/24
Bedrooms 5
HOA Fees $400/qua
HOA Y/N Yes
Originating Board Arizona Regional Multiple Listing Service (ARMLS)
Year Built 2016
Annual Tax Amount $10,109
Tax Year 2023
Lot Size 0.883 Acres
Acres 0.88
Property Description
$250,000 PRICE DROP!!!! This coveted French Country home with a flare of East Coast is the home where everyone stops and takes photos! This perfectly designed and manicured home and yard (by Hicken design who has been featured in Phoenix Home and Garden Magazine and Jo Glick who was on the NBC design show) has the big open concept and all the gorgeous formal living areas too! It's absolutely stunning! 5 bedroom 5681 sq ft. home w/4 car garage & a resort-style 60,000 gallon swimming pool - with all the bells and whistles - diving board, grotto to jump from, slide, basketball and plenty of sitting and room to play for everyone. Don't waste time reading, come see this perfectly manicured yard and buy this fabulous home in the gorgeous gated neighborhood Legacy! PLEASE ADD TO CONTRACT: ITEMS THAT DO NOT CONVEY: TESLA BATTERY CHARGER, DRAPES IN DINING ROOM, AND THE FOLLOWING LIGHT FIXTURES: ENTRY, DINING ROOM, MASTER BATH.
Location
State AZ
County Maricopa
Community Legacy
Direction South to McLellan, West to Legacy on South side before curve.
Rooms
Other Rooms Family Room, BonusGame Room
Master Bedroom Split
Den/Bedroom Plus 7
Separate Den/Office Y
Interior
Interior Features Master Downstairs, Eat-in Kitchen, Fire Sprinklers, Kitchen Island, Double Vanity, Separate Shwr & Tub, High Speed Internet
Heating Natural Gas
Cooling Refrigeration
Flooring Carpet, Wood
Fireplaces Number 1 Fireplace
Fireplaces Type 1 Fireplace, Gas
Fireplace Yes
Window Features Dual Pane
SPA Private
Laundry WshrDry HookUp Only
Exterior
Exterior Feature Circular Drive, Covered Patio(s), Misting System, Patio, Built-in Barbecue
Parking Features RV Gate, Side Vehicle Entry
Garage Spaces 4.0
Garage Description 4.0
Fence Block
Pool Diving Pool, Fenced, Private
Community Features Gated Community, Tennis Court(s)
Amenities Available Management
Roof Type Tile
Private Pool Yes
Building
Lot Description Sprinklers In Rear, Sprinklers In Front, Corner Lot, Grass Front, Grass Back
Story 2
Builder Name Walt Wood Homes
Sewer Public Sewer
Water City Water
Structure Type Circular Drive,Covered Patio(s),Misting System,Patio,Built-in Barbecue
New Construction No
Schools
Elementary Schools Hale Elementary School
Middle Schools Stapley Junior High School
High Schools Mountain View High School
School District Mesa Unified District
Others
HOA Name Legacy
HOA Fee Include Maintenance Grounds,Street Maint
Senior Community No
Tax ID 141-13-218
Ownership Fee Simple
Acceptable Financing Conventional, VA Loan
Horse Property N
Listing Terms Conventional, VA Loan
Financing Cash
Read Less Info
Want to know what your home might be worth? Contact us for a FREE valuation!

Our team is ready to help you sell your home for the highest possible price ASAP

Copyright 2025 Arizona Regional Multiple Listing Service, Inc. All rights reserved.
Bought with Russ Lyon Sotheby's International Realty






