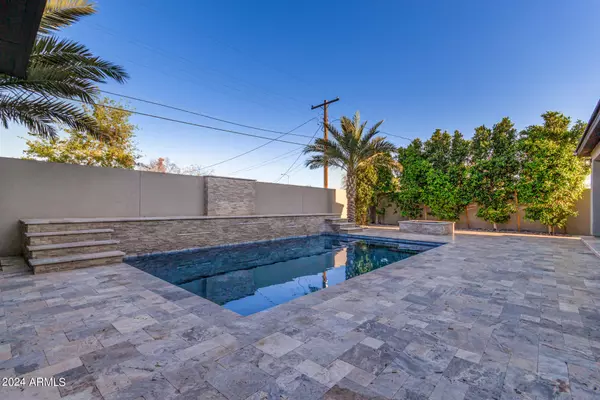$715,000
$720,000
0.7%For more information regarding the value of a property, please contact us for a free consultation.
5 Beds
3 Baths
4,031 SqFt
SOLD DATE : 10/25/2024
Key Details
Sold Price $715,000
Property Type Single Family Home
Sub Type Single Family - Detached
Listing Status Sold
Purchase Type For Sale
Square Footage 4,031 sqft
Price per Sqft $177
Subdivision North El Mirage Plat 2
MLS Listing ID 6717764
Sold Date 10/25/24
Style Other (See Remarks)
Bedrooms 5
HOA Y/N No
Originating Board Arizona Regional Multiple Listing Service (ARMLS)
Year Built 2022
Annual Tax Amount $2,029
Tax Year 2023
Lot Size 10,050 Sqft
Acres 0.23
Property Description
Absolutely stunning custom-built home that will AMAZE you! This modern style home built in 2022, boasts of 5 bedrooms, 3 full baths, 3-car garage, and an expansive 4,031 square feet of living space. This home has been meticulously designed for both lavishness and entertainment. Inside you will find an amazing entrance into an open concept floor plan with custom features and outstanding design elements including soaring ceilings and floor to ceiling picture windows that fill the inside with natural sunlight. The kitchen consists of an oversized waterfall island, double ovens, wine cooler, soft close cabinets and huge walk-in pantry. The great room has a sleek fireplace and easy access to your theatre room ideal for movie night or simply unwinding in style. The upstairs access is followed by an elegant glass railing and deck that oversees the great room and entrance of the home. The spacious primary suite complete with a spa like en- suite bathroom that features dual sinks, soaking tub, a walk-in shower, and a large built out master closet. Four additional bedrooms offer ample proportions and closet space.
Step outside to your very own desert retreat to find an incredible number of amenities including a sparkling self-cleaning pool with water fall feature, a huge covered patio, propane fireplace, modern iron RV gate, custom designed ramada with a built in BBQ, wine coolers, electric fireplace, ceiling fan and breakfast bar for entertainment. The landscaping is short from basic surrounded by privacy trees, artificial turf areas, pavers and travertine flooring.
This home is uniquely built to meet all your needs.
Location
State AZ
County Maricopa
Community North El Mirage Plat 2
Direction Go W on W Grand Ave, make a right on W Greenway Rd. Go straight onto N Verde St, property is the second house on the right. There is no sign on the property.
Rooms
Master Bedroom Upstairs
Den/Bedroom Plus 6
Separate Den/Office Y
Interior
Interior Features Upstairs, Breakfast Bar, Vaulted Ceiling(s), Kitchen Island, Double Vanity, Full Bth Master Bdrm, Separate Shwr & Tub, Granite Counters
Heating Electric
Cooling Refrigeration, Ceiling Fan(s)
Flooring Tile
Fireplaces Type Exterior Fireplace, Living Room
Fireplace Yes
Window Features ENERGY STAR Qualified Windows,Tinted Windows
SPA None
Laundry WshrDry HookUp Only
Exterior
Exterior Feature Gazebo/Ramada, Built-in Barbecue
Parking Features RV Gate
Garage Spaces 3.0
Garage Description 3.0
Fence Block, Wrought Iron
Pool Private
Amenities Available None
Roof Type Tile
Private Pool Yes
Building
Lot Description Gravel/Stone Front, Gravel/Stone Back, Synthetic Grass Frnt, Synthetic Grass Back
Story 2
Builder Name Custom Build
Sewer Public Sewer
Water City Water
Architectural Style Other (See Remarks)
Structure Type Gazebo/Ramada,Built-in Barbecue
New Construction No
Schools
Elementary Schools Thompson Ranch Elementary
Middle Schools Surprise Elementary School
High Schools Valley Vista High School
School District Dysart Unified District
Others
HOA Fee Include No Fees
Senior Community No
Tax ID 501-80-011
Ownership Fee Simple
Acceptable Financing Conventional, FHA
Horse Property N
Listing Terms Conventional, FHA
Financing Conventional
Read Less Info
Want to know what your home might be worth? Contact us for a FREE valuation!

Our team is ready to help you sell your home for the highest possible price ASAP

Copyright 2025 Arizona Regional Multiple Listing Service, Inc. All rights reserved.
Bought with eXp Realty




