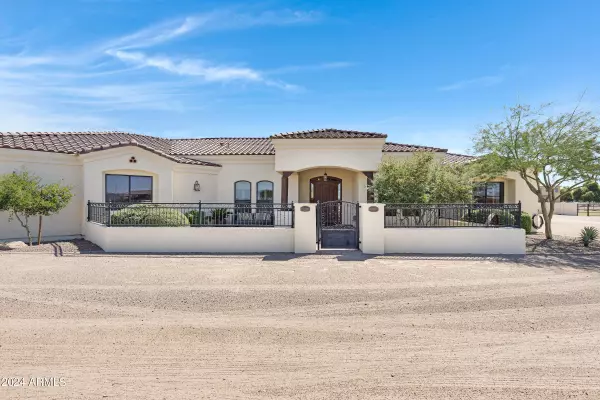$1,400,000
$1,590,000
11.9%For more information regarding the value of a property, please contact us for a free consultation.
4 Beds
2.5 Baths
3,359 SqFt
SOLD DATE : 10/16/2024
Key Details
Sold Price $1,400,000
Property Type Single Family Home
Sub Type Single Family - Detached
Listing Status Sold
Purchase Type For Sale
Square Footage 3,359 sqft
Price per Sqft $416
Subdivision S10 T6S R7E
MLS Listing ID 6763170
Sold Date 10/16/24
Style Ranch
Bedrooms 4
HOA Y/N No
Originating Board Arizona Regional Multiple Listing Service (ARMLS)
Year Built 2005
Annual Tax Amount $4,744
Tax Year 2023
Lot Size 6.063 Acres
Acres 6.06
Property Description
Truly a ''ONE OF A KIND'' Custom Horse Property on 6+ irrigated acres in upscale equestrian neighborhood. 3300 Sq Ft. Main house features 4 bedrooms/2.5 baths ,with wood flooring everywhere.The island kitchen is a master piece, granite counters, huge breakfast area, all stainless steel Kitchen Aid appliances, Knotty Alder 42'' cabinets. 9' doors, Large family room with flagstone fire place. Shutters & window coverings throughout. Den/Game room, wet bar, 4 car garage. Plus 784' guest house complete with kitchen/laundry & 1 car garage. Beautiful Backyard for entertaining with sparkling pool, pavered decking, heated spa and block fence. Outside this property has an 8 stall barn, Fans/Mist auto water's, tack room, covered parking for tractor & RV, irrigated pastures with shade(s) A MUST SE
Location
State AZ
County Pinal
Community S10 T6S R7E
Direction East on Randolph from Signal Peak, South on Frosty Ln to home on West side
Rooms
Other Rooms Guest Qtrs-Sep Entrn, Separate Workshop, Family Room
Guest Accommodations 772.0
Master Bedroom Split
Den/Bedroom Plus 4
Separate Den/Office N
Interior
Interior Features Eat-in Kitchen, Breakfast Bar, 9+ Flat Ceilings, Central Vacuum, Drink Wtr Filter Sys, Soft Water Loop, Kitchen Island, Pantry, Double Vanity, Full Bth Master Bdrm, Separate Shwr & Tub, High Speed Internet, Granite Counters
Heating Electric
Cooling Refrigeration, Ceiling Fan(s)
Flooring Tile, Wood
Fireplaces Number 1 Fireplace
Fireplaces Type 1 Fireplace, Family Room, Gas
Fireplace Yes
SPA Heated
Laundry WshrDry HookUp Only
Exterior
Exterior Feature Covered Patio(s), Patio, Private Yard, Separate Guest House
Parking Features Attch'd Gar Cabinets, Electric Door Opener, Extnded Lngth Garage, RV Gate, RV Access/Parking
Garage Spaces 4.0
Garage Description 4.0
Fence See Remarks, Other, Block
Pool Private
Utilities Available Other (See Remarks)
Amenities Available None
View City Lights, Mountain(s)
Roof Type Tile
Private Pool Yes
Building
Lot Description Sprinklers In Rear, Sprinklers In Front, Desert Front, Grass Back, Auto Timer H2O Front, Auto Timer H2O Back
Story 1
Builder Name Unknown
Sewer Septic in & Cnctd, Septic Tank
Water Shared Well
Architectural Style Ranch
Structure Type Covered Patio(s),Patio,Private Yard, Separate Guest House
New Construction No
Schools
Elementary Schools Desert Willow Elementary School - Casa Grande
Middle Schools Casa Grande Middle School
High Schools Vista Grande High School
School District Casa Grande Union High School District
Others
HOA Fee Include No Fees
Senior Community No
Tax ID 401-01-149
Ownership Fee Simple
Acceptable Financing Conventional
Horse Property Y
Horse Feature Auto Water, Barn, Corral(s), Stall, Tack Room
Listing Terms Conventional
Financing Cash
Read Less Info
Want to know what your home might be worth? Contact us for a FREE valuation!

Our team is ready to help you sell your home for the highest possible price ASAP

Copyright 2025 Arizona Regional Multiple Listing Service, Inc. All rights reserved.
Bought with Limitless Real Estate






