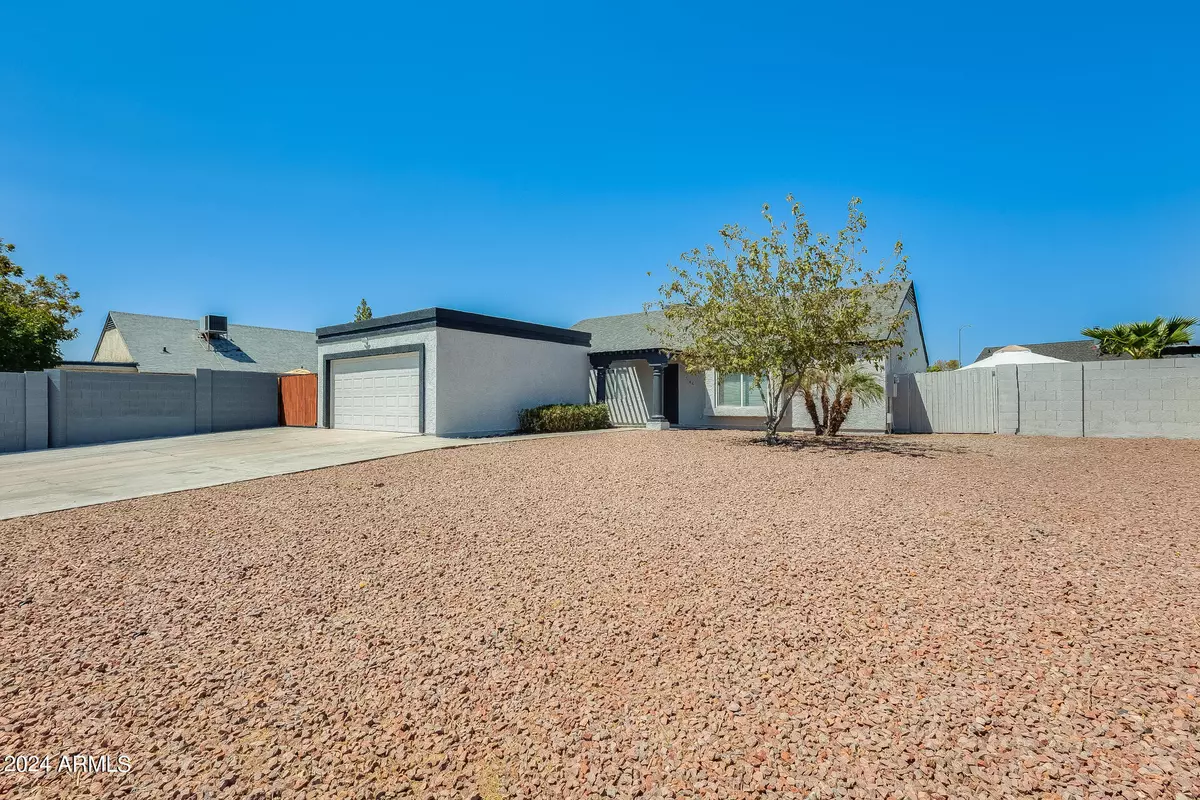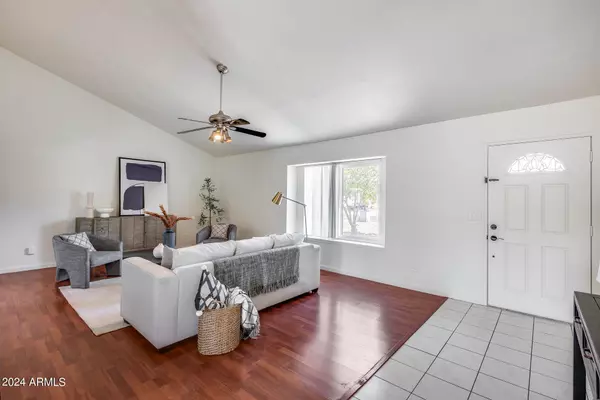$431,000
$434,000
0.7%For more information regarding the value of a property, please contact us for a free consultation.
3 Beds
2 Baths
1,461 SqFt
SOLD DATE : 10/18/2024
Key Details
Sold Price $431,000
Property Type Single Family Home
Sub Type Single Family - Detached
Listing Status Sold
Purchase Type For Sale
Square Footage 1,461 sqft
Price per Sqft $295
Subdivision Deer Creek
MLS Listing ID 6740935
Sold Date 10/18/24
Style Ranch
Bedrooms 3
HOA Y/N No
Originating Board Arizona Regional Multiple Listing Service (ARMLS)
Year Built 1983
Annual Tax Amount $1,268
Tax Year 2023
Lot Size 0.280 Acres
Acres 0.28
Property Description
Fresh paint inside/outside, pool just epoxy coated, fresh pool patio decking, lush green yard, newer roof, HVAC, water heater plus added bonus there's NO HOA! All this on over 12,000 sf lot w/double RV gates, private pool w/spa & ample parking! This home is walking distance to Sundance Elementary & not far to shopping & restaurants. The updated kitchen with a breakfast bar, raised backsplash, 42 inch cabinets and stainless steel appliances includes 2 pantries, & washer/dryer included! Both bathrooms updated. Bonus room = workout/office/extra bedroom! Create memories in this oversized backyard with a covered patio overlooking the sparkling pool & spa. This home features a 2 car detached garage & oversized driveway. Available today and waiting for you!
Location
State AZ
County Maricopa
Community Deer Creek
Direction From stop sign at 71st Ave & Cholla, head South on 71sth Ave to 1st street on West side which is Yucca. Follow Yucca to home on the Right/North side.
Rooms
Den/Bedroom Plus 4
Separate Den/Office Y
Interior
Interior Features Eat-in Kitchen, Breakfast Bar, Drink Wtr Filter Sys, No Interior Steps, Vaulted Ceiling(s), Pantry, 3/4 Bath Master Bdrm, Laminate Counters
Heating Electric
Cooling Refrigeration, Programmable Thmstat, Wall/Window Unit(s), Ceiling Fan(s)
Flooring Carpet, Laminate, Tile
Fireplaces Number No Fireplace
Fireplaces Type None
Fireplace No
Window Features Dual Pane,Vinyl Frame
SPA Private
Exterior
Exterior Feature Covered Patio(s), Patio, Storage
Parking Features Electric Door Opener, RV Gate, Detached, RV Access/Parking
Garage Spaces 2.0
Garage Description 2.0
Fence Block
Pool Play Pool, Variable Speed Pump, Private
Community Features Near Bus Stop
Amenities Available None
Roof Type Composition
Private Pool Yes
Building
Lot Description Sprinklers In Rear, Desert Back, Desert Front, Grass Back
Story 1
Builder Name Continental Homes
Sewer Public Sewer
Water City Water
Architectural Style Ranch
Structure Type Covered Patio(s),Patio,Storage
New Construction No
Schools
Middle Schools Sundance Elementary School - Peoria
High Schools Centennial High School
School District Peoria Unified School District
Others
HOA Fee Include No Fees
Senior Community No
Tax ID 143-07-518
Ownership Fee Simple
Acceptable Financing Conventional, VA Loan
Horse Property N
Listing Terms Conventional, VA Loan
Financing Conventional
Special Listing Condition Owner/Agent
Read Less Info
Want to know what your home might be worth? Contact us for a FREE valuation!

Our team is ready to help you sell your home for the highest possible price ASAP

Copyright 2025 Arizona Regional Multiple Listing Service, Inc. All rights reserved.
Bought with RE/MAX Fine Properties






