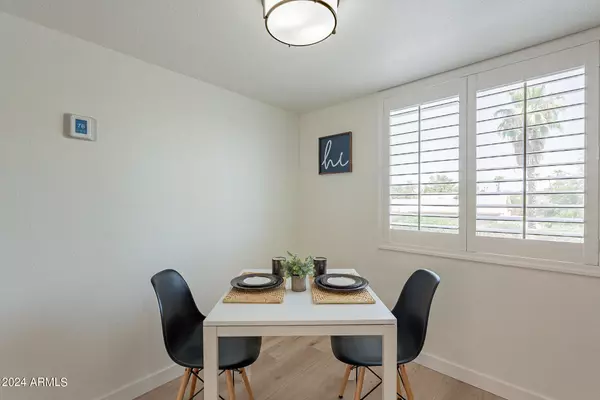$215,000
$223,000
3.6%For more information regarding the value of a property, please contact us for a free consultation.
1 Bed
1 Bath
685 SqFt
SOLD DATE : 10/23/2024
Key Details
Sold Price $215,000
Property Type Condo
Sub Type Apartment Style/Flat
Listing Status Sold
Purchase Type For Sale
Square Footage 685 sqft
Price per Sqft $313
Subdivision Paradise Park Condominiums Phase 2 100-168 201-268
MLS Listing ID 6746721
Sold Date 10/23/24
Bedrooms 1
HOA Fees $260/mo
HOA Y/N Yes
Originating Board Arizona Regional Multiple Listing Service (ARMLS)
Year Built 1980
Annual Tax Amount $434
Tax Year 2023
Lot Size 726 Sqft
Acres 0.02
Property Description
Turn-key! Bright! Immaculate! Updated! Paradise Mall's reimagined project (completion set for 2026), currently titled ''PV'' will add value and excitement to this condominium complex with high-end retail and dining concepts such as Flower Child, Blanco Cocina, Whole Foods Market, Harkins Ciné Grill™ Dine-In Theater, Aveda, and much more, soon to be built RIGHT ACROSS THE STREET. Talk about location and property value potential! This upstairs unit is overflowing with upgrades including all new flooring, baseboards, interior paint, updated electrical and plumbing, and newer AC (2021). Patio balcony offers storage closet. HOA covers water, sewer, trash, roof, and exterior maintenance. Condo complex offers swimming pool and community laundry.
Location
State AZ
County Maricopa
Community Paradise Park Condominiums Phase 2 100-168 201-268
Direction Across the street from Mesquite Public Library. Enter through main gate and follow straight to end. Turn right to 4554, NOT 4444. Continue past prkg spaces to Bldg N near complex's side gate.
Rooms
Den/Bedroom Plus 1
Separate Den/Office N
Interior
Interior Features Eat-in Kitchen, Breakfast Bar, 3/4 Bath Master Bdrm, High Speed Internet
Heating Electric
Cooling Refrigeration, Programmable Thmstat, Ceiling Fan(s)
Flooring Laminate, Tile
Fireplaces Number No Fireplace
Fireplaces Type None
Fireplace No
SPA None
Exterior
Exterior Feature Balcony, Storage
Parking Features Assigned, Gated
Carport Spaces 1
Fence Other
Pool None
Community Features Gated Community, Community Spa, Community Pool, Community Laundry, Tennis Court(s), Clubhouse
Roof Type See Remarks
Private Pool No
Building
Story 2
Builder Name Unknown
Sewer Public Sewer
Water City Water
Structure Type Balcony,Storage
New Construction No
Schools
Elementary Schools Indian Bend Elementary School
Middle Schools Sunrise Middle School
High Schools Paradise Valley High School
School District Paradise Valley Unified District
Others
HOA Name Paradise Park II
HOA Fee Include Roof Repair,Sewer,Pest Control,Maintenance Grounds,Street Maint,Trash,Water,Roof Replacement,Maintenance Exterior
Senior Community No
Tax ID 167-15-098
Ownership Fee Simple
Acceptable Financing Conventional
Horse Property N
Listing Terms Conventional
Financing Cash
Read Less Info
Want to know what your home might be worth? Contact us for a FREE valuation!

Our team is ready to help you sell your home for the highest possible price ASAP

Copyright 2025 Arizona Regional Multiple Listing Service, Inc. All rights reserved.
Bought with Bliss Realty & Investments






