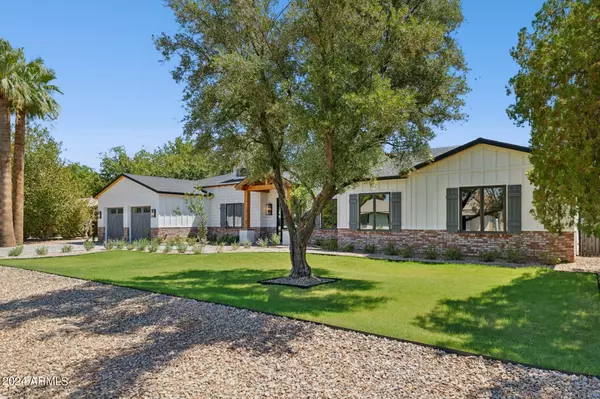$3,387,500
$3,500,000
3.2%For more information regarding the value of a property, please contact us for a free consultation.
4 Beds
5.5 Baths
4,692 SqFt
SOLD DATE : 10/31/2024
Key Details
Sold Price $3,387,500
Property Type Single Family Home
Sub Type Single Family - Detached
Listing Status Sold
Purchase Type For Sale
Square Footage 4,692 sqft
Price per Sqft $721
Subdivision Sunburst Farms East 7
MLS Listing ID 6751882
Sold Date 10/31/24
Style Ranch
Bedrooms 4
HOA Fees $28/mo
HOA Y/N Yes
Originating Board Arizona Regional Multiple Listing Service (ARMLS)
Year Built 2024
Annual Tax Amount $3,365
Tax Year 2023
Lot Size 0.502 Acres
Acres 0.5
Property Description
Introducing your 2024 NEW CONSTRUCTION DREAM HOME, featuring 4,692 sq ft of luxurious living space on a half-acre of irrigated horse property, just under a mile from the new PV Mall. No expense was spared, with soaring ceilings, pocketing glass sliding doors, and energy-efficient spray foam insulation. The gourmet kitchen boasts high-end Thermador appliances, hardwood floors, Pella windows, Restoration Hardware vanities, and Hinkley lighting. Enjoy outdoor living with a new pool, travertine pavers, and lush landscaping. The builder offers three options to finish the rear accessory building at no extra cost: a horse stable, mechanics garage, or entertainment zone—or possibly build to suit. The property backs onto a bridle trail leading to a community riding arena. Optional HOA membership is available for irrigation. Don't miss this rare opportunity to own a mini-ranch estate in a highly desirable area!
Location
State AZ
County Maricopa
Community Sunburst Farms East 7
Direction From Thunderbird Rd, turn south onto 50th St. Turn east on Andora Dr. House is second one in on the south side of the road.
Rooms
Other Rooms Separate Workshop, Great Room, BonusGame Room
Guest Accommodations 887.0
Master Bedroom Split
Den/Bedroom Plus 6
Separate Den/Office Y
Interior
Interior Features Master Downstairs, Eat-in Kitchen, 9+ Flat Ceilings, No Interior Steps, Soft Water Loop, Kitchen Island, Pantry, Double Vanity, Full Bth Master Bdrm, Separate Shwr & Tub, High Speed Internet
Heating Mini Split, Electric, Ceiling
Cooling Refrigeration, Programmable Thmstat
Flooring Tile, Wood
Fireplaces Number No Fireplace
Fireplaces Type None
Fireplace No
Window Features Dual Pane,ENERGY STAR Qualified Windows,Low-E
SPA None
Exterior
Exterior Feature Covered Patio(s), Private Yard
Parking Features Dir Entry frm Garage, Electric Door Opener, Rear Vehicle Entry, RV Gate, Detached, RV Access/Parking, Gated
Garage Spaces 4.0
Garage Description 4.0
Fence Block
Pool Play Pool, Private
Landscape Description Flood Irrigation, Irrigation Front
Community Features Horse Facility
Amenities Available Rental OK (See Rmks)
Roof Type Composition
Private Pool Yes
Building
Lot Description Sprinklers In Rear, Sprinklers In Front, Alley, Gravel/Stone Front, Gravel/Stone Back, Grass Front, Synthetic Grass Back, Auto Timer H2O Front, Auto Timer H2O Back, Irrigation Front, Flood Irrigation
Story 1
Builder Name BUPI
Sewer Public Sewer
Water City Water
Architectural Style Ranch
Structure Type Covered Patio(s),Private Yard
New Construction No
Schools
Elementary Schools Desert Shadows Elementary School
Middle Schools Desert Shadows Middle School - Scottsdale
High Schools Horizon High School
School District Paradise Valley Unified District
Others
HOA Name Sunburst Farms East
HOA Fee Include Other (See Remarks)
Senior Community No
Tax ID 167-05-226
Ownership Fee Simple
Acceptable Financing Conventional, 1031 Exchange, FHA, VA Loan
Horse Property Y
Horse Feature Other, Bridle Path Access
Listing Terms Conventional, 1031 Exchange, FHA, VA Loan
Financing Conventional
Read Less Info
Want to know what your home might be worth? Contact us for a FREE valuation!

Our team is ready to help you sell your home for the highest possible price ASAP

Copyright 2025 Arizona Regional Multiple Listing Service, Inc. All rights reserved.
Bought with DPR Realty LLC






