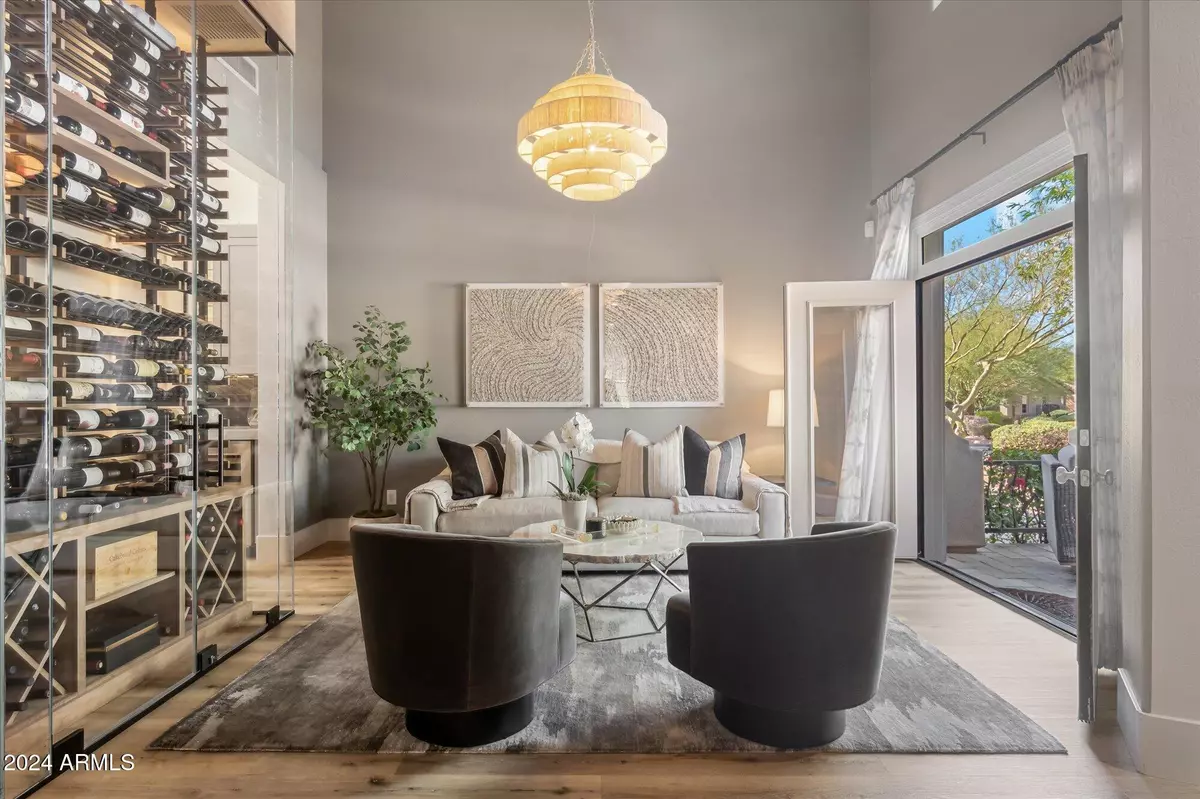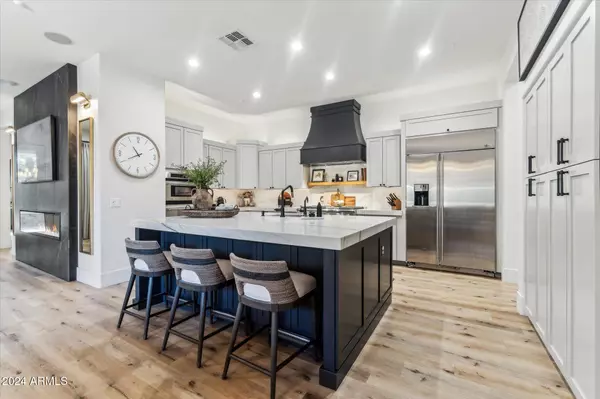$1,905,000
$1,875,000
1.6%For more information regarding the value of a property, please contact us for a free consultation.
4 Beds
3.5 Baths
3,592 SqFt
SOLD DATE : 12/05/2024
Key Details
Sold Price $1,905,000
Property Type Single Family Home
Sub Type Single Family - Detached
Listing Status Sold
Purchase Type For Sale
Square Footage 3,592 sqft
Price per Sqft $530
Subdivision Dc Ranch Parcel 1.18
MLS Listing ID 6780998
Sold Date 12/05/24
Style Ranch
Bedrooms 4
HOA Fees $313/mo
HOA Y/N Yes
Originating Board Arizona Regional Multiple Listing Service (ARMLS)
Year Built 2006
Annual Tax Amount $4,512
Tax Year 2024
Lot Size 10,416 Sqft
Acres 0.24
Property Description
Welcome home!! This stunning, custom-upgraded home in the heart of DC Ranch has all you could ever need! Elegantly designed & meticulously maintained, this residence boasts a spacious, versatile layout w/ 4 bedrooms + large bonus room (easily converted to 3 bedrooms + den & bonus room) w/ 3.5 beautiful bathrooms. Step inside & discover an open-concept living & dining area, complete with gourmet kitchen, sophisticated wet bar & custom wine cellar, perfect for entertaining. The breathtaking gourmet kitchen is the heart of the home w/ all newer cabinets, hood, Mont Blanc Satin Quartzite Countertops, butler's pantry & so much more. The primary suite offers luxurious finishes w/ large bedroom & bathroom featuring steam shower, soaking tub & expansive his/hers closets. Outside, unwind in your newly resurfaced pool & spa (pebble tec), outdoor BBQ, surrounded by lush landscaping backing to a wash, all in a tranquil backyard setting that feels like your own private oasis. Escape to one of two private patios directly adjacent to dining space or off the formal living (wine room) to enjoy indoor/outdoor living in this beautiful Arizona weather. This home truly combines elegance and functionality, blending indoor and outdoor living for a true Arizona lifestyle.
DC Ranch's amenities are endless. Enjoy their multiple community centers including brand new "Desert Camp" and "The Homestead" community center with fitness room, pool, basketball/pickleball/tennis courts, outdoor heated recreational and tot pools, playgrounds, ramadas for events & everyday use, built in BBQ's, indoor and outdoor event facilities, community theatre, splash pad. DC Ranch also consists of 47 parks interconnected by over 50 miles of landscaped paths and trails backing the McDowell Sonoran Preserve. Market Street Park is a half-acre public open space with a firepit, grills, play area, natural stage that hosts the Starlight Concert Series, & more all next to the well-known Market Street with delightful option for restaurants & shopping. DC Ranch also offers a multitude of events & celebrations including concerts, food truck nights, learning activities, speaker series, comedy nights, dive-in movies, game nights, social hours, holiday celebrations, & more. Fitness & wellness includes yoga, strength & balance, aqua fitness & pickleball clinics. Arts & Education includes creative art classes, performing arts series, kids classes & more. Youth programs are available with the summer series, back to school celebrations, field trips, kids cuisine & more. Lastly, resident-led clubs are present including social clubs, hiking clubs, pickleball clubs, wine clubs & more. Don't miss your chance to own this exceptional property in one of North Scottsdale's most desirable neighborhoods!!
Location
State AZ
County Maricopa
Community Dc Ranch Parcel 1.18
Direction Exit Loop 101 heading NE. on Pima Rd. Right on E. Trailside View, Right on N. 91st Street, Left on E. Palo Brea Bend through gate, Right on E. Desert Arroyos, Left on N. 93rd Street. Home is on Right
Rooms
Other Rooms Great Room, BonusGame Room
Master Bedroom Split
Den/Bedroom Plus 5
Separate Den/Office N
Interior
Interior Features Master Downstairs, Eat-in Kitchen, Breakfast Bar, 9+ Flat Ceilings, Central Vacuum, Drink Wtr Filter Sys, Fire Sprinklers, No Interior Steps, Wet Bar, Kitchen Island, Pantry, Double Vanity, Full Bth Master Bdrm, Separate Shwr & Tub, High Speed Internet, Smart Home
Heating Natural Gas
Cooling Refrigeration, Programmable Thmstat, Ceiling Fan(s)
Flooring Vinyl
Fireplaces Number 1 Fireplace
Fireplaces Type 1 Fireplace, Fire Pit, Living Room
Fireplace Yes
Window Features Sunscreen(s),Dual Pane,Mechanical Sun Shds
SPA Heated,Private
Exterior
Exterior Feature Covered Patio(s), Patio, Private Street(s), Private Yard, Built-in Barbecue
Parking Features Attch'd Gar Cabinets, Dir Entry frm Garage, Electric Door Opener, Tandem, Electric Vehicle Charging Station(s)
Garage Spaces 3.0
Garage Description 3.0
Fence Block, Wrought Iron
Pool Variable Speed Pump, Heated, Private
Community Features Gated Community, Pickleball Court(s), Community Spa Htd, Community Spa, Community Pool Htd, Community Pool, Community Media Room, Tennis Court(s), Playground, Biking/Walking Path, Clubhouse, Fitness Center
Amenities Available Management, Rental OK (See Rmks)
View Mountain(s)
Roof Type Tile,Concrete
Private Pool Yes
Building
Lot Description Sprinklers In Rear, Sprinklers In Front, Desert Back, Desert Front, Gravel/Stone Front, Gravel/Stone Back, Auto Timer H2O Front, Auto Timer H2O Back
Story 1
Builder Name Engle Homes
Sewer Public Sewer
Water City Water
Architectural Style Ranch
Structure Type Covered Patio(s),Patio,Private Street(s),Private Yard,Built-in Barbecue
New Construction No
Schools
Elementary Schools Copper Ridge Elementary School
Middle Schools Copper Ridge Middle School
High Schools Chaparral High School
School District Scottsdale Unified District
Others
HOA Name DC Ranch Association
HOA Fee Include Maintenance Grounds,Other (See Remarks),Street Maint
Senior Community No
Tax ID 217-71-768
Ownership Fee Simple
Acceptable Financing Conventional, 1031 Exchange, FHA, VA Loan
Horse Property N
Listing Terms Conventional, 1031 Exchange, FHA, VA Loan
Financing Cash
Read Less Info
Want to know what your home might be worth? Contact us for a FREE valuation!

Our team is ready to help you sell your home for the highest possible price ASAP

Copyright 2025 Arizona Regional Multiple Listing Service, Inc. All rights reserved.
Bought with HomeSmart






