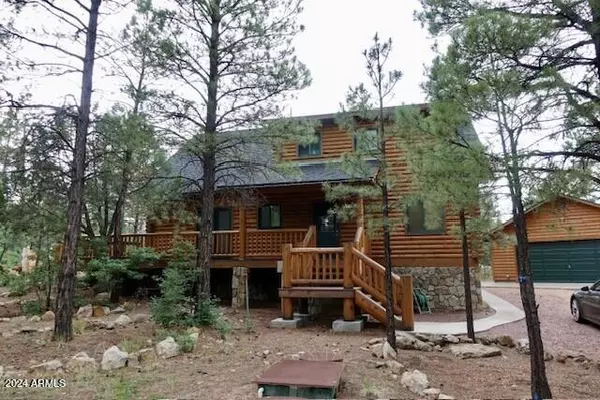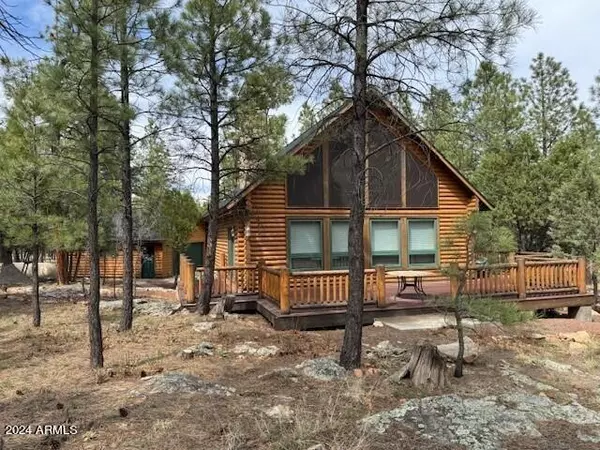$550,000
$599,900
8.3%For more information regarding the value of a property, please contact us for a free consultation.
3 Beds
2 Baths
1,650 SqFt
SOLD DATE : 12/12/2024
Key Details
Sold Price $550,000
Property Type Single Family Home
Sub Type Single Family - Detached
Listing Status Sold
Purchase Type For Sale
Square Footage 1,650 sqft
Price per Sqft $333
Subdivision Starlight Pines 4 Phase 1
MLS Listing ID 6698505
Sold Date 12/12/24
Style Other (See Remarks)
Bedrooms 3
HOA Fees $25/ann
HOA Y/N Yes
Originating Board Arizona Regional Multiple Listing Service (ARMLS)
Year Built 2001
Annual Tax Amount $2,126
Tax Year 2023
Lot Size 1.023 Acres
Acres 1.02
Property Description
Welcome home to this charming single-family log cabin home in Happy Jack. With 3 bedrooms, 2 bathrooms, and a loft space, this home offers plenty of room for you and your family. Step inside and be greeted by the warm and inviting atmosphere of this log home. The large windows throughout flood the home with natural sunlight, creating a bright and airy feel. The living room features vaulted Tongue & Groove wood ceilings and dual pane windows, providing stunning views of the surrounding scenery. The kitchen is an open floor plan with its kitchen island, ample counter space, and a pantry for all your storage needs. Recessed lighting and ceiling fans are installed throughout the home, ensuring comfort and convenience. With one bedroom upstairs and the two additional bedrooms downstairs they are perfect for guests or a home office with some privacy. The loft space offers endless possibilities, whether it be a game room or a quiet reading nook. Outside, you'll find a detached log garage and mature trees on the generous corner lot, providing privacy and a beautiful backdrop. The two-car garage ensures plenty of space for parking and storage. As for the neighborhood, Starlight Pines offers a serene and close-knit community. Nearby, you'll find a variety of outdoor activities such as hiking trails, reservoir and lakes, perfect for those who love to explore nature.
Don't miss out on the opportunity to make this beautiful log cabin your forever home. Call now to secure your slice of paradise.
Location
State AZ
County Coconino
Community Starlight Pines 4 Phase 1
Direction Highway 87 to Mile marker 305 turn left on Starlight Pines Drive, follow to Ute Circle house will be on left, corner house of cul-de-sac.
Rooms
Den/Bedroom Plus 4
Separate Den/Office Y
Interior
Interior Features Vaulted Ceiling(s), Kitchen Island, 3/4 Bath Master Bdrm, High Speed Internet
Heating Electric, Propane
Cooling Ceiling Fan(s), Refrigeration
Flooring Carpet, Vinyl, Wood
Fireplaces Number 1 Fireplace
Fireplaces Type 1 Fireplace, Family Room, Gas
Fireplace Yes
Window Features Dual Pane
SPA None
Exterior
Exterior Feature Covered Patio(s)
Garage Spaces 2.0
Garage Description 2.0
Fence None
Pool None
Community Features Clubhouse
Utilities Available Propane
Roof Type Composition
Private Pool No
Building
Lot Description Corner Lot, Cul-De-Sac, Natural Desert Back, Natural Desert Front
Story 1
Builder Name unknown
Sewer Septic in & Cnctd, Septic Tank
Water Pvt Water Company
Architectural Style Other (See Remarks)
Structure Type Covered Patio(s)
New Construction No
Schools
Elementary Schools Out Of Maricopa Cnty
Middle Schools Out Of Maricopa Cnty
High Schools Out Of Maricopa Cnty
School District Payson Unified District
Others
HOA Name Starlight pines HOA
HOA Fee Include No Fees
Senior Community No
Tax ID 403-41-007
Ownership Fee Simple
Acceptable Financing Conventional, FHA, VA Loan
Horse Property Y
Listing Terms Conventional, FHA, VA Loan
Financing Conventional
Read Less Info
Want to know what your home might be worth? Contact us for a FREE valuation!

Our team is ready to help you sell your home for the highest possible price ASAP

Copyright 2025 Arizona Regional Multiple Listing Service, Inc. All rights reserved.
Bought with West USA Realty






