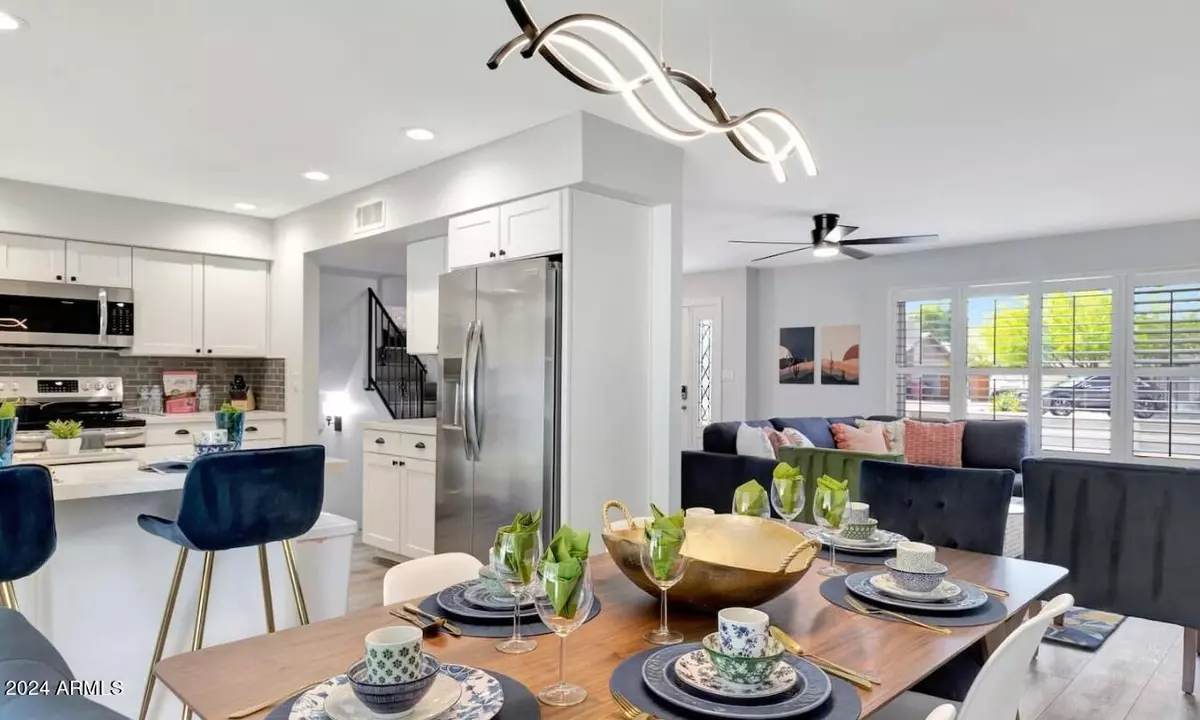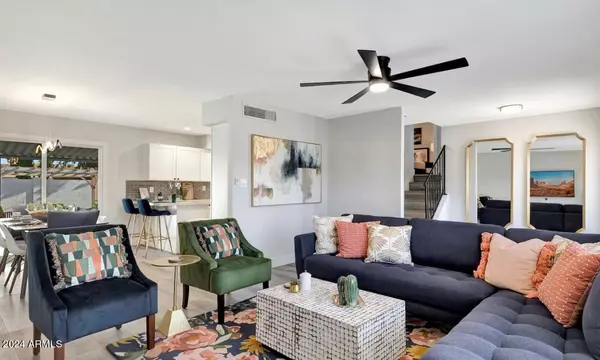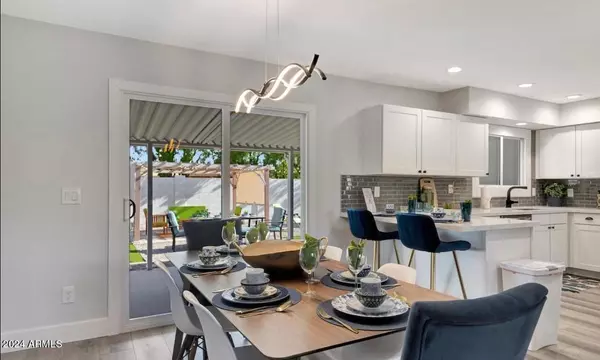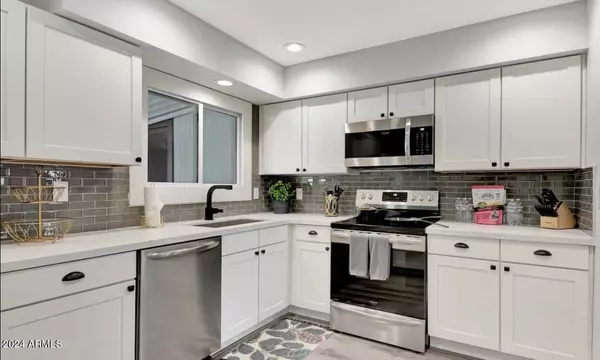$708,000
$739,000
4.2%For more information regarding the value of a property, please contact us for a free consultation.
3 Beds
2 Baths
1,590 SqFt
SOLD DATE : 12/20/2024
Key Details
Sold Price $708,000
Property Type Single Family Home
Sub Type Single Family - Detached
Listing Status Sold
Purchase Type For Sale
Square Footage 1,590 sqft
Price per Sqft $445
Subdivision Park Scottsdale 6
MLS Listing ID 6749028
Sold Date 12/20/24
Bedrooms 3
HOA Y/N No
Originating Board Arizona Regional Multiple Listing Service (ARMLS)
Year Built 1963
Annual Tax Amount $1,623
Tax Year 2023
Lot Size 6,847 Sqft
Acres 0.16
Property Description
MOTIVATED SELLER! Discover your dream home in this stunning, contemporary residence, nestled on a quiet cul-de-sac. This prime location is unbeatable, just moments away from the vibrant heart of Old Town Scottsdale, with its excellent restaurants, charming shops and amenities. Newly remodeled to perfection, this home boasts a chef's kitchen, an expansive open living area, and spa-like bathrooms, all designed with exceptional attention to detail. Step outside to your private oasis, featuring a bocce ball court, above ground spa, and a covered seating area perfect for outdoor entertaining. Make this exceptional property yours and experience the finest in luxury living! Furniture available for purchase.
Location
State AZ
County Maricopa
Community Park Scottsdale 6
Direction From McDonald, head north on 86th St. East on Valley Vista to home in cul-de-sac
Rooms
Basement Finished
Master Bedroom Downstairs
Den/Bedroom Plus 3
Separate Den/Office N
Interior
Interior Features Master Downstairs, Breakfast Bar, Kitchen Island, Double Vanity, Full Bth Master Bdrm, Granite Counters
Heating Ceiling
Cooling Refrigeration, Programmable Thmstat, Ceiling Fan(s)
Flooring Carpet, Vinyl
Fireplaces Number No Fireplace
Fireplaces Type Fire Pit, None
Fireplace No
SPA Above Ground,Heated,Private
Exterior
Exterior Feature Covered Patio(s), Gazebo/Ramada, Storage
Parking Features Electric Door Opener, Detached
Garage Spaces 1.0
Garage Description 1.0
Fence Block
Pool None
Amenities Available None
Roof Type Composition
Private Pool No
Building
Lot Description Desert Back, Desert Front, Cul-De-Sac, Gravel/Stone Front, Gravel/Stone Back, Synthetic Grass Frnt, Synthetic Grass Back
Story 2
Builder Name Unknown
Sewer Public Sewer
Water City Water
Structure Type Covered Patio(s),Gazebo/Ramada,Storage
New Construction No
Schools
Elementary Schools Pueblo Elementary School
Middle Schools Mohave Middle School
High Schools Saguaro High School
School District Scottsdale Unified District
Others
HOA Fee Include No Fees
Senior Community No
Tax ID 174-10-182
Ownership Fee Simple
Acceptable Financing Conventional, FHA, VA Loan
Horse Property N
Listing Terms Conventional, FHA, VA Loan
Financing Conventional
Read Less Info
Want to know what your home might be worth? Contact us for a FREE valuation!

Our team is ready to help you sell your home for the highest possible price ASAP

Copyright 2025 Arizona Regional Multiple Listing Service, Inc. All rights reserved.
Bought with HomeSmart






