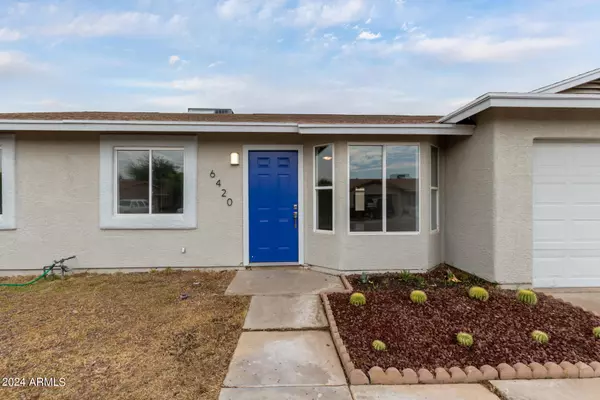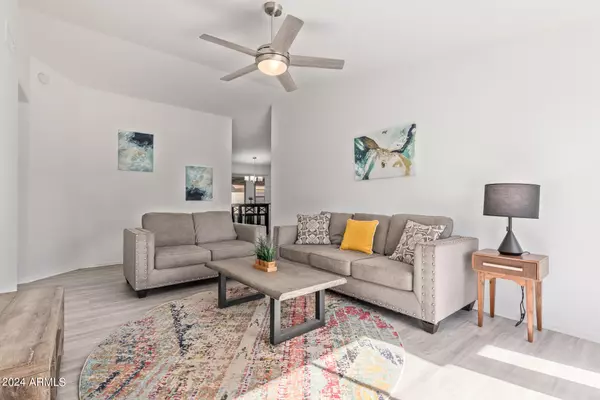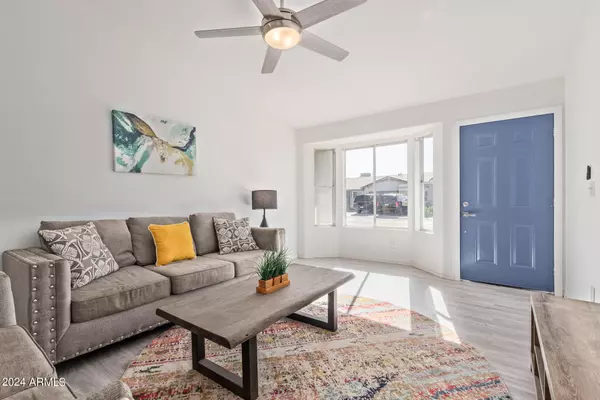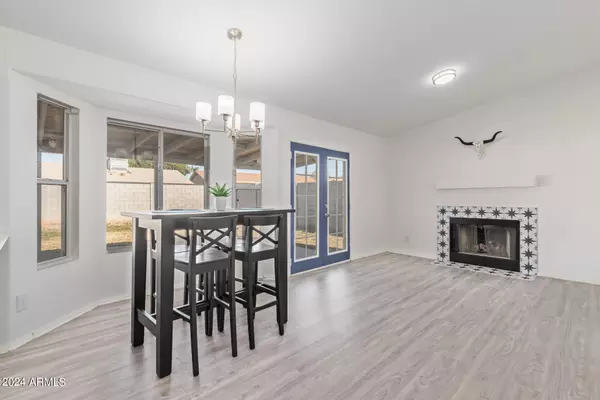$372,000
$375,000
0.8%For more information regarding the value of a property, please contact us for a free consultation.
4 Beds
2 Baths
1,532 SqFt
SOLD DATE : 12/31/2024
Key Details
Sold Price $372,000
Property Type Single Family Home
Sub Type Single Family - Detached
Listing Status Sold
Purchase Type For Sale
Square Footage 1,532 sqft
Price per Sqft $242
Subdivision Westridge Park 7
MLS Listing ID 6733792
Sold Date 12/31/24
Bedrooms 4
HOA Fees $32/mo
HOA Y/N Yes
Originating Board Arizona Regional Multiple Listing Service (ARMLS)
Year Built 1996
Annual Tax Amount $1,102
Tax Year 2023
Lot Size 5,937 Sqft
Acres 0.14
Property Description
The first thing you will notice when you open the beautiful blue door of this home is the vaulted ceilings give this home the feel of a much larger home. From the living room, you will be lead the the updated kitchen with all stainless steel appliances, the dining space and the cozy tv area with modern fireplace with french exterior doors to the full length back patio. All 4 bedrooms in this homes are original and LARGE, modern touches give this home a truly modern experience on a friendly budget. This home is move in ready, it was upgraded recently and there's nothing you will need to do. Additional, the homeowner is including the washer and dryer for you to make things even easier for you! Do you need some furniture, the seller is feeling generous, ask for it! Drive by today take a look
Location
State AZ
County Maricopa
Community Westridge Park 7
Direction Head south on 67th Ave to Pima St, make a left(east) Pima St, make a right (south) on 65th Ave, make a left (east) on Sonora St.
Rooms
Other Rooms Family Room
Den/Bedroom Plus 4
Separate Den/Office N
Interior
Interior Features Breakfast Bar, Vaulted Ceiling(s), Kitchen Island, Full Bth Master Bdrm
Heating Electric
Cooling Refrigeration
Flooring Carpet, Vinyl
Fireplaces Number 1 Fireplace
Fireplaces Type 1 Fireplace
Fireplace Yes
Window Features Dual Pane
SPA None
Exterior
Garage Spaces 2.0
Garage Description 2.0
Fence Block
Pool None
Amenities Available FHA Approved Prjct, Management, Rental OK (See Rmks), VA Approved Prjct
Roof Type Composition
Private Pool No
Building
Lot Description Dirt Back, Gravel/Stone Front
Story 1
Builder Name UNK
Sewer Public Sewer
Water City Water
New Construction No
Schools
Elementary Schools Western Valley Elementary School
Middle Schools Western Valley Elementary School
High Schools Sierra Linda High School
School District Tolleson Union High School District
Others
HOA Name Peterson Company
HOA Fee Include Maintenance Grounds,Street Maint
Senior Community No
Tax ID 104-28-182
Ownership Fee Simple
Acceptable Financing CTL, Conventional, FHA, VA Loan
Horse Property N
Listing Terms CTL, Conventional, FHA, VA Loan
Financing Other
Special Listing Condition Owner/Agent
Read Less Info
Want to know what your home might be worth? Contact us for a FREE valuation!

Our team is ready to help you sell your home for the highest possible price ASAP

Copyright 2025 Arizona Regional Multiple Listing Service, Inc. All rights reserved.
Bought with HomeSmart






