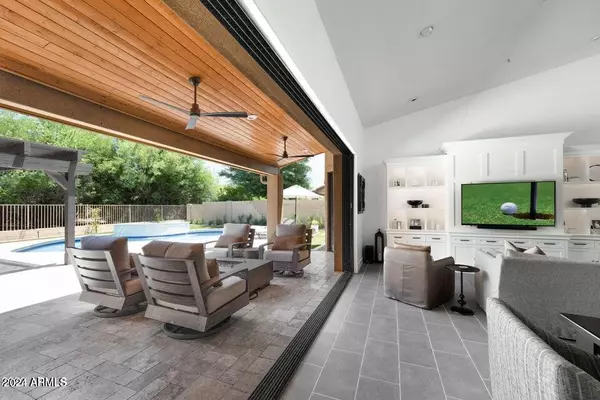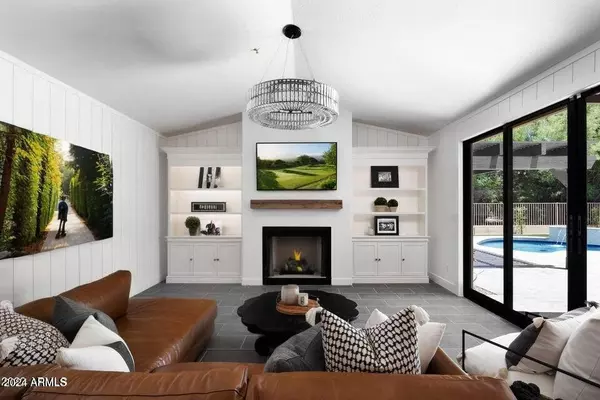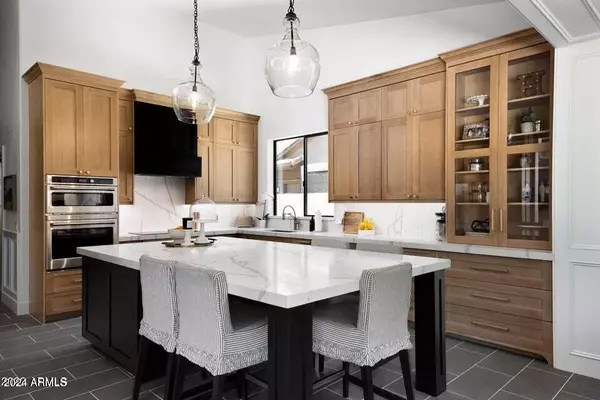$1,380,000
$1,450,000
4.8%For more information regarding the value of a property, please contact us for a free consultation.
4 Beds
2 Baths
2,430 SqFt
SOLD DATE : 01/02/2025
Key Details
Sold Price $1,380,000
Property Type Single Family Home
Sub Type Single Family - Detached
Listing Status Sold
Purchase Type For Sale
Square Footage 2,430 sqft
Price per Sqft $567
Subdivision Pinnacle Ridge At Troon North 1-66 N O W X U1-U3
MLS Listing ID 6788248
Sold Date 01/02/25
Style Ranch
Bedrooms 4
HOA Fees $25/ann
HOA Y/N Yes
Originating Board Arizona Regional Multiple Listing Service (ARMLS)
Year Built 1993
Annual Tax Amount $2,626
Tax Year 2024
Lot Size 9,861 Sqft
Acres 0.23
Property Description
Experience the perfect blend of modern design and timeless elegance in this fully updated home in Troon North. The open-concept layout with a split floor plan and lofty ceilings ensures a bright and spacious living environment. Glass sliders lead to a private backyard with a putting green, fire table, built-in BBQ, maintenance free turf, travertine decking, and a remodeled pool with a custom water feature. The kitchen is a masterpiece of design and functionality, featuring a coffee bar with cooling drawers, an induction cooktop, custom cabinetry with pull-out shelving, and a stunning full-slab quartz island. Renovated bathrooms and oak flooring enhance its timeless appeal. Recent upgrades include a newer roof, HVAC systems, plumbing, electrical, and more. Minutes from Troon North Golf. Course and easy 101 access, this home suits any lifestyle.
Location
State AZ
County Maricopa
Community Pinnacle Ridge At Troon North 1-66 N O W X U1-U3
Direction North on 93rd Street to Quarry, turn Right to 2nd home on the left.
Rooms
Other Rooms Great Room, Family Room
Master Bedroom Split
Den/Bedroom Plus 4
Separate Den/Office N
Interior
Interior Features Breakfast Bar, Fire Sprinklers, No Interior Steps, Vaulted Ceiling(s), Kitchen Island, Pantry, Double Vanity, Full Bth Master Bdrm, Separate Shwr & Tub, High Speed Internet
Heating Electric
Cooling Ceiling Fan(s), ENERGY STAR Qualified Equipment, Programmable Thmstat, Refrigeration
Flooring Tile, Wood
Fireplaces Number 1 Fireplace
Fireplaces Type 1 Fireplace, Family Room, Gas
Fireplace Yes
Window Features Dual Pane,Low-E
SPA None
Exterior
Exterior Feature Covered Patio(s), Gazebo/Ramada, Storage, Built-in Barbecue
Parking Features Dir Entry frm Garage, Electric Door Opener, Extnded Lngth Garage, Over Height Garage
Garage Spaces 3.0
Garage Description 3.0
Fence Block, Wrought Iron
Pool Variable Speed Pump, Private
Community Features Pickleball Court(s), Tennis Court(s), Playground
Utilities Available Propane
Amenities Available Management
Roof Type Tile
Private Pool Yes
Building
Lot Description Sprinklers In Rear, Sprinklers In Front, Desert Back, Desert Front, Synthetic Grass Back, Auto Timer H2O Front, Auto Timer H2O Back
Story 1
Builder Name TW Lewis
Sewer Sewer in & Cnctd
Water City Water
Architectural Style Ranch
Structure Type Covered Patio(s),Gazebo/Ramada,Storage,Built-in Barbecue
New Construction No
Schools
Elementary Schools Desert Sun Academy
Middle Schools Sonoran Trails Middle School
High Schools Cactus Shadows High School
School District Cave Creek Unified District
Others
HOA Name Troon North Associat
HOA Fee Include Maintenance Grounds
Senior Community No
Tax ID 216-71-041
Ownership Fee Simple
Acceptable Financing Conventional, VA Loan
Horse Property N
Listing Terms Conventional, VA Loan
Financing Conventional
Read Less Info
Want to know what your home might be worth? Contact us for a FREE valuation!

Our team is ready to help you sell your home for the highest possible price ASAP

Copyright 2025 Arizona Regional Multiple Listing Service, Inc. All rights reserved.
Bought with Coldwell Banker Realty






