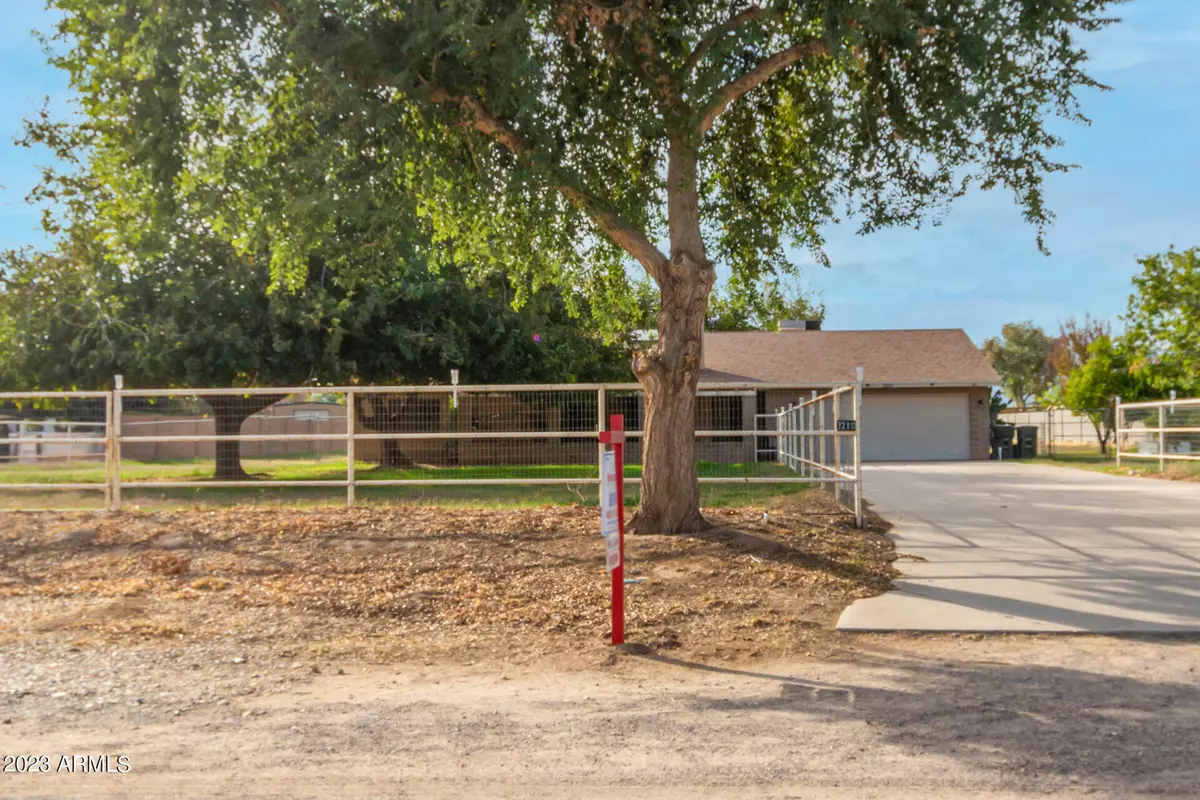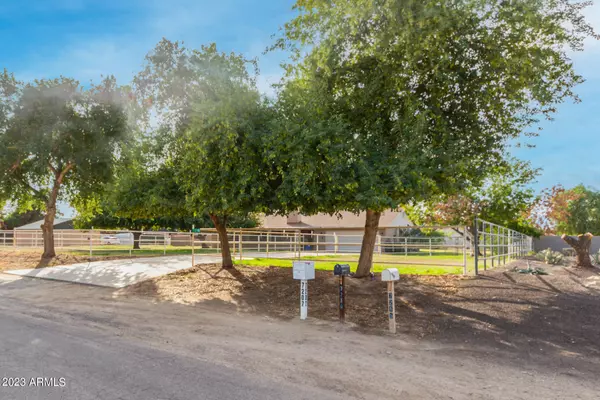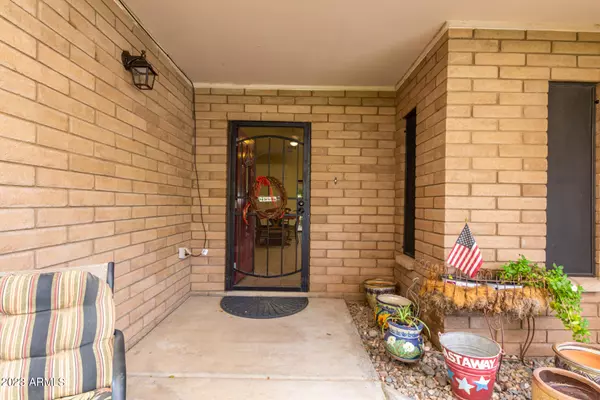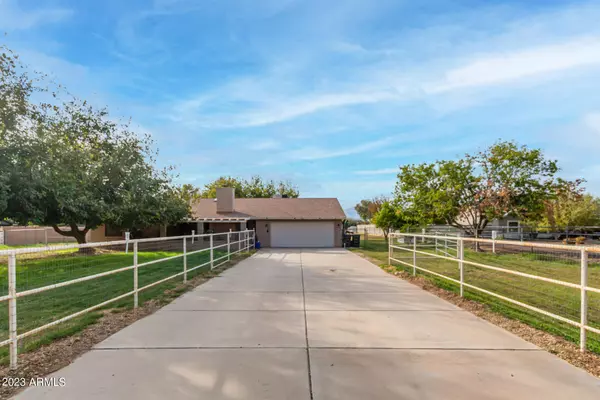$775,000
$769,000
0.8%For more information regarding the value of a property, please contact us for a free consultation.
3 Beds
2 Baths
2,026 SqFt
SOLD DATE : 01/02/2025
Key Details
Sold Price $775,000
Property Type Single Family Home
Sub Type Single Family - Detached
Listing Status Sold
Purchase Type For Sale
Square Footage 2,026 sqft
Price per Sqft $382
Subdivision Romola Of Arizona Grape Fruit Unit No. 43 Resub Bl
MLS Listing ID 6753624
Sold Date 01/02/25
Style Ranch
Bedrooms 3
HOA Fees $25/ann
HOA Y/N Yes
Originating Board Arizona Regional Multiple Listing Service (ARMLS)
Year Built 1998
Annual Tax Amount $2,283
Tax Year 2023
Lot Size 1.875 Acres
Acres 1.87
Property Description
Beautiful custom slump block 3 bed, 2 bath home on almost two tree lined flood irrigated acres in coveted Waddell.
This amazing Horse Property is on a private road. Home has it all from the covered courtyard entry, duel AC units, newly upgraded country kitchen w/ stainless steel appliances and quartz counter tops, 3 large bedrooms, split floor plan, great room, central laundry room, garage cabinets, and back covered patios where you can watch the beautiful sunsets.. Outside features 5 fenced pastures, round pen, Barn/ shop with bathroom, wash rack, tac and feed room, 6 huge covered heavy steel pipe stalls with electric and water. Rear entrance for loading livestock. Horse trails right out your back door just minutes from the White Tank Mountains where there are endless riding. trails.
Location
State AZ
County Maricopa
Community Romola Of Arizona Grape Fruit Unit No. 43 Resub Bl
Rooms
Master Bedroom Split
Den/Bedroom Plus 3
Separate Den/Office N
Interior
Interior Features Master Downstairs, Eat-in Kitchen, Breakfast Bar, Kitchen Island, Double Vanity, Full Bth Master Bdrm, High Speed Internet
Heating Electric, Ceiling
Cooling Ceiling Fan(s), Refrigeration
Flooring Carpet, Tile
Fireplaces Number 1 Fireplace
Fireplaces Type 1 Fireplace, Living Room
Fireplace Yes
SPA None
Exterior
Exterior Feature Covered Patio(s), Playground, Patio, Private Street(s), Private Yard, Storage
Garage Spaces 2.0
Garage Description 2.0
Fence Block, Chain Link
Pool None
Landscape Description Irrigation Back, Irrigation Front
Amenities Available Self Managed
View Mountain(s)
Roof Type Composition
Accessibility Zero-Grade Entry, Accessible Hallway(s)
Private Pool No
Building
Lot Description Grass Front, Grass Back, Irrigation Front, Irrigation Back
Story 1
Builder Name Custom
Sewer Septic in & Cnctd, Septic Tank
Water Pvt Water Company
Architectural Style Ranch
Structure Type Covered Patio(s),Playground,Patio,Private Street(s),Private Yard,Storage
New Construction No
Schools
Elementary Schools Belen Soto Elementary School
Middle Schools Belen Soto Elementary School
High Schools Canyon View High School
School District Agua Fria Union High School District
Others
HOA Name CFPOA #2
HOA Fee Include Other (See Remarks),Street Maint
Senior Community No
Tax ID 502-17-077
Ownership Fee Simple
Acceptable Financing Conventional, VA Loan
Horse Property Y
Horse Feature Barn, Corral(s)
Listing Terms Conventional, VA Loan
Financing Cash
Read Less Info
Want to know what your home might be worth? Contact us for a FREE valuation!

Our team is ready to help you sell your home for the highest possible price ASAP

Copyright 2025 Arizona Regional Multiple Listing Service, Inc. All rights reserved.
Bought with eXp Realty






