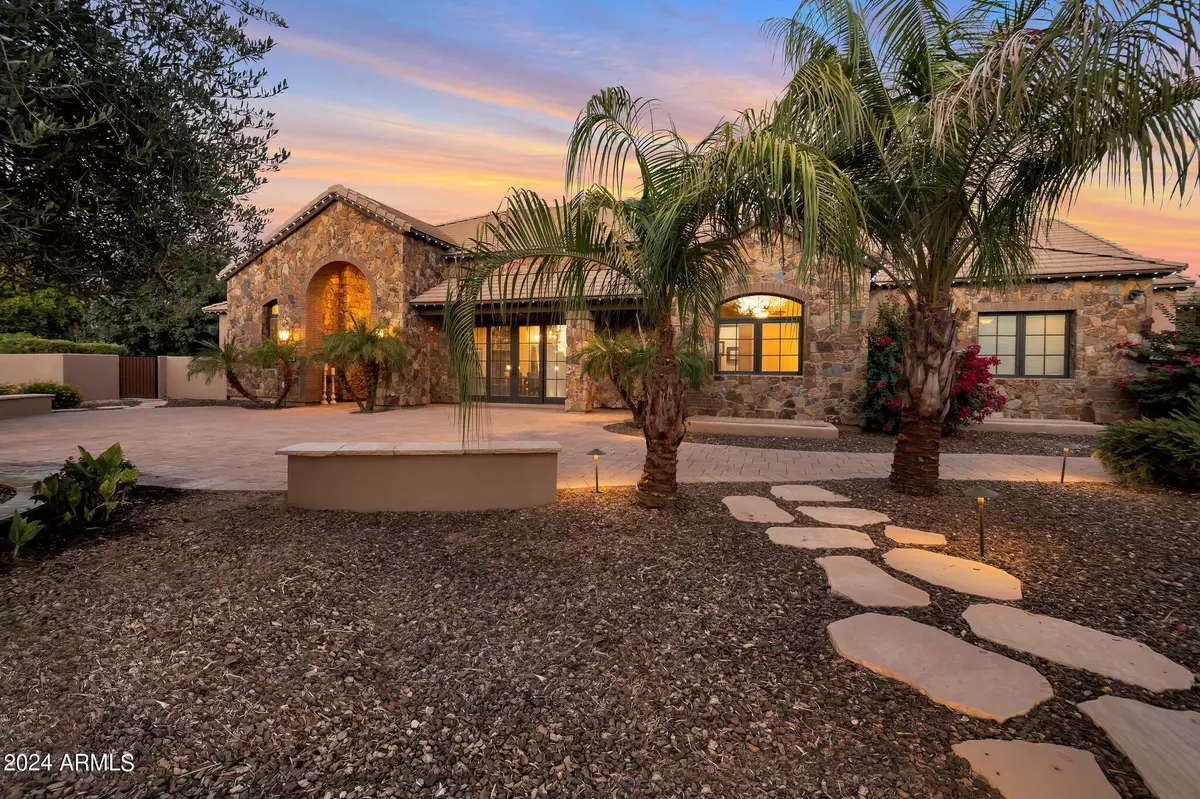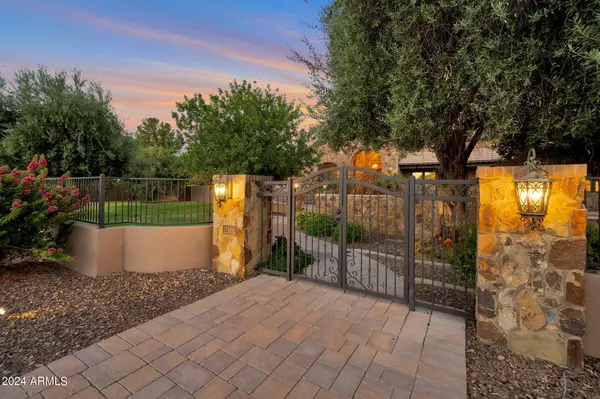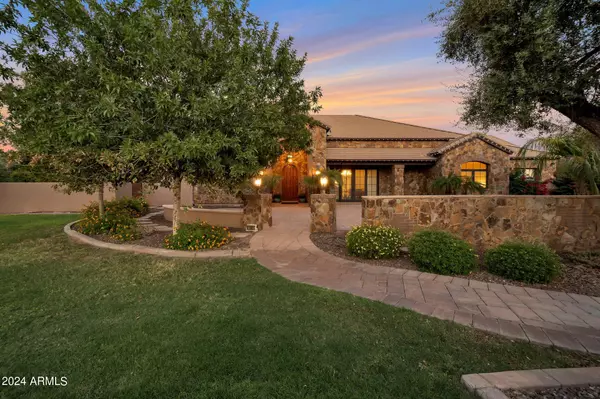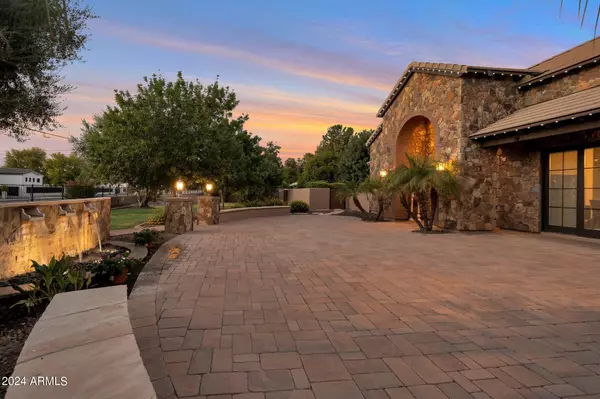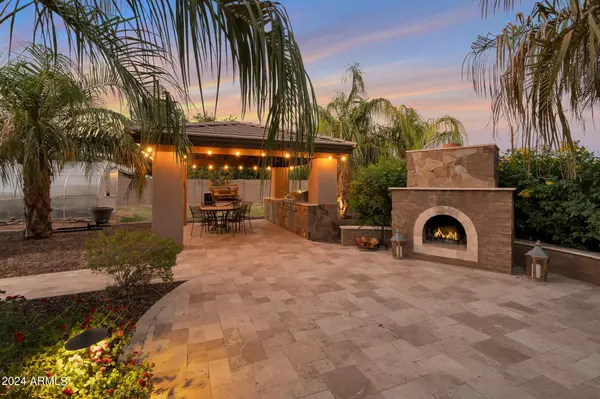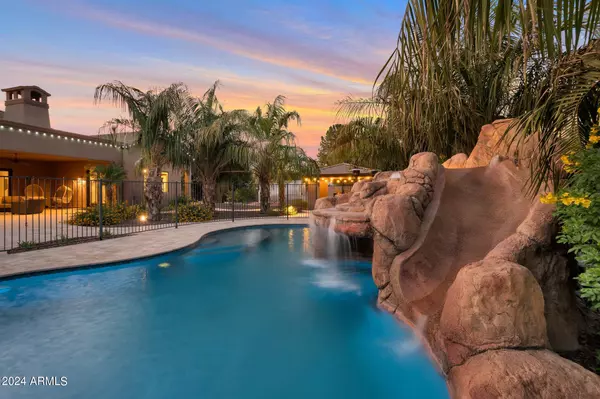$2,625,000
$2,750,000
4.5%For more information regarding the value of a property, please contact us for a free consultation.
5 Beds
5 Baths
6,300 SqFt
SOLD DATE : 01/06/2025
Key Details
Sold Price $2,625,000
Property Type Single Family Home
Sub Type Single Family - Detached
Listing Status Sold
Purchase Type For Sale
Square Footage 6,300 sqft
Price per Sqft $416
Subdivision Tally Ho Farms 2
MLS Listing ID 6769184
Sold Date 01/06/25
Style Santa Barbara/Tuscan
Bedrooms 5
HOA Y/N No
Originating Board Arizona Regional Multiple Listing Service (ARMLS)
Year Built 2014
Annual Tax Amount $14,199
Tax Year 2023
Lot Size 1.343 Acres
Acres 1.34
Property Description
Welcome to your dream estate nestled in one of the most sought after ranchette communities in the southeast valley. This stunning Tuscan villa exudes elegance with no detail overlooked. From the gated courtyard and grand entry to the spa-like primary suite, every feature makes this home a perfect retreat. An open-concept great room with soaring ceilings and exposed wood beams connects seamlessly with dining and gathering areas. The gourmet kitchen boasts Viking appliances, custom cabinetry, and oversized island perfect for entertaining. Outside, your private oasis is complete with a waterpark featuring heated pool, waterfall, slide and splash pad. Gather on travertine patios or under the gazebo with built-in BBQ. This estate is a must-see offering unparalleled luxury and craftsmanship. Additional Features:
Kitchen: dishwasher, pot filler, built-in Viking Professional appliances including refrigerator, double oven, cooktop, & microwave.
Interior Upgrades: Pella windows and doors, steam shower, walk in closet by Classy Closets, travertine tile, new water softener, bonus downstairs kitchen, butler's pantry, & solid alder interior doors.
Exterior Upgrades: radiant barrier roof, new pool pump, Pentair pool equipment - with remote operation, exterior trim lights, garage epoxy floors, outdoor kitchen, greenhouse, keypad entry, flood irrigation, citrus orchard, & raised bed gardens.
Location
State AZ
County Maricopa
Community Tally Ho Farms 2
Direction From Warner and Rural, west to first street which is 71st St, North (R) on 71st to home on right, mid street
Rooms
Other Rooms ExerciseSauna Room, Great Room, Media Room, Family Room, BonusGame Room
Basement Finished, Walk-Out Access, Full
Den/Bedroom Plus 7
Separate Den/Office Y
Interior
Interior Features Other, Eat-in Kitchen, Breakfast Bar, 9+ Flat Ceilings, Fire Sprinklers, Soft Water Loop, Vaulted Ceiling(s), Kitchen Island, Pantry, Double Vanity, Full Bth Master Bdrm, Separate Shwr & Tub, Tub with Jets, High Speed Internet, Granite Counters
Heating See Remarks, Electric
Cooling ENERGY STAR Qualified Equipment, Refrigeration
Flooring Carpet, Stone, Tile, Wood
Fireplaces Type 2 Fireplace, Exterior Fireplace, Living Room
Fireplace Yes
Window Features ENERGY STAR Qualified Windows,Low-E,Triple Pane Windows,Wood Frames
SPA None
Laundry WshrDry HookUp Only
Exterior
Exterior Feature Covered Patio(s), Playground, Gazebo/Ramada, Patio, Private Yard, Storage, Built-in Barbecue
Parking Features Dir Entry frm Garage, Electric Door Opener, RV Gate, Separate Strge Area, RV Access/Parking, Gated
Garage Spaces 4.0
Garage Description 4.0
Fence Block, Wrought Iron
Pool Play Pool, Variable Speed Pump, Fenced, Heated, Private
Landscape Description Irrigation Back, Flood Irrigation, Irrigation Front
Community Features Biking/Walking Path
Amenities Available Other
Roof Type Tile
Accessibility Zero-Grade Entry, Remote Devices, Lever Handles, Hard/Low Nap Floors, Bath Lever Faucets, Accessible Hallway(s)
Private Pool Yes
Building
Lot Description Sprinklers In Rear, Sprinklers In Front, Gravel/Stone Front, Gravel/Stone Back, Grass Front, Grass Back, Auto Timer H2O Front, Auto Timer H2O Back, Irrigation Front, Irrigation Back, Flood Irrigation
Story 1
Builder Name Curtis Builders/Creative Envir
Sewer Septic Tank
Water City Water
Architectural Style Santa Barbara/Tuscan
Structure Type Covered Patio(s),Playground,Gazebo/Ramada,Patio,Private Yard,Storage,Built-in Barbecue
New Construction No
Schools
Elementary Schools C I Waggoner School
Middle Schools Kyrene Middle School
High Schools Corona Del Sol High School
School District Tempe Union High School District
Others
HOA Fee Include Other (See Remarks)
Senior Community No
Tax ID 301-52-026-C
Ownership Fee Simple
Acceptable Financing Conventional, VA Loan
Horse Property Y
Listing Terms Conventional, VA Loan
Financing Conventional
Read Less Info
Want to know what your home might be worth? Contact us for a FREE valuation!

Our team is ready to help you sell your home for the highest possible price ASAP

Copyright 2025 Arizona Regional Multiple Listing Service, Inc. All rights reserved.
Bought with Non-MLS Office

