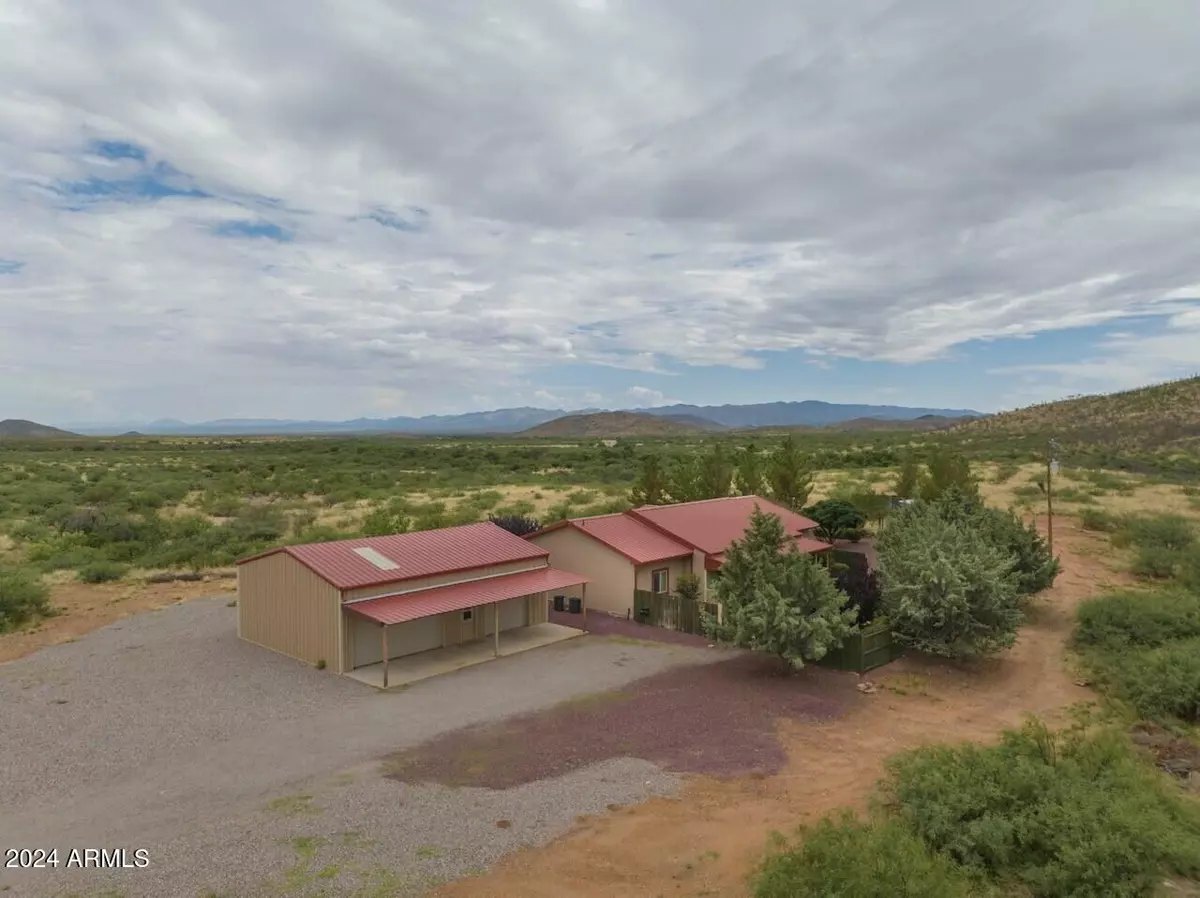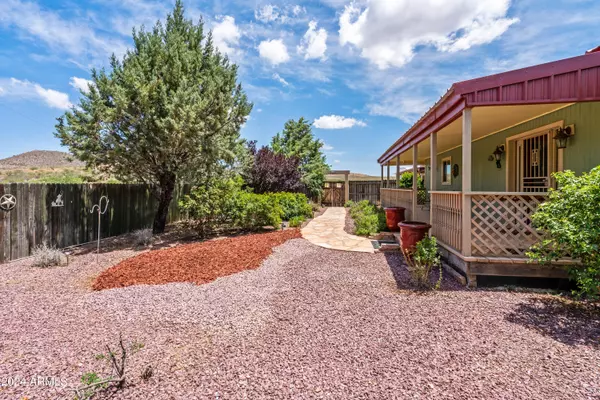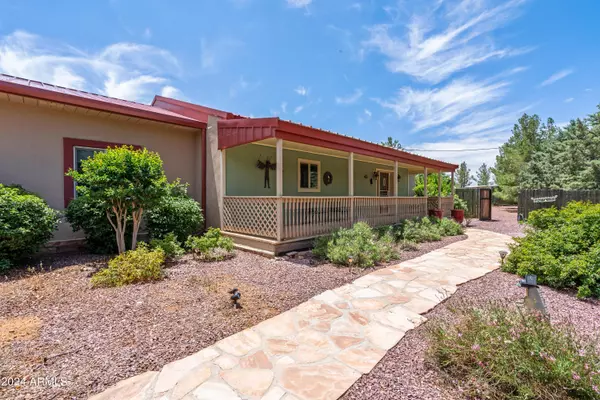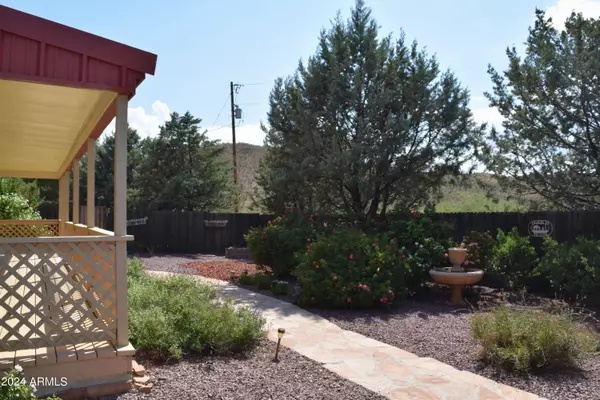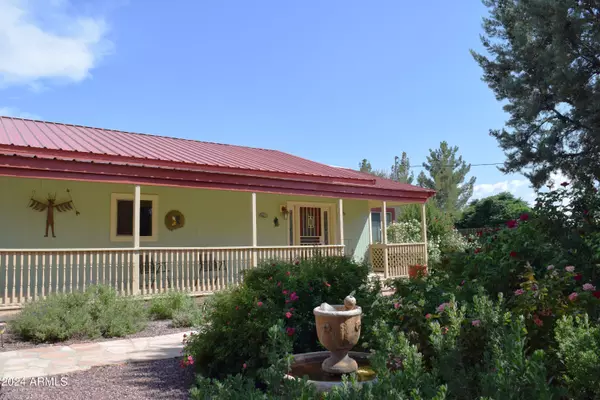$700,000
$795,000
11.9%For more information regarding the value of a property, please contact us for a free consultation.
3 Beds
2 Baths
2,831 SqFt
SOLD DATE : 01/07/2025
Key Details
Sold Price $700,000
Property Type Single Family Home
Sub Type Single Family - Detached
Listing Status Sold
Purchase Type For Sale
Square Footage 2,831 sqft
Price per Sqft $247
Subdivision High Lonesome Rance Estates Unit 1
MLS Listing ID 6729535
Sold Date 01/07/25
Style Ranch
Bedrooms 3
HOA Y/N No
Originating Board Arizona Regional Multiple Listing Service (ARMLS)
Year Built 2009
Annual Tax Amount $2,858
Tax Year 2023
Lot Size 36.930 Acres
Acres 36.93
Property Description
Here's your opportunity to own a custom home on 36+ acres, zoned RU4, and backs up to State Trust land. The road is paved driving up to the property and the lot is completely fenced. This home features hickory and cherry wood flooring, 9' ceilings, elegant bathrooms with double vanities, a new water heater, and 2 new A/C units with 10yr warranties! The kitchen is thoughtfully designed with alder wood cabinetry, cherry wood countertops, and newer appliances. Using only the finest materials, the house was constructed with steel studs, a metal roof, and built on a raised 3' raised block stem-wall giving the home a ''soft floor'' and easy access to the plumbing. The back porch was recently rebuilt and is perfect for enjoying your outdoor kitchen and garden. Take a tour of this home today!
Location
State AZ
County Cochise
Community High Lonesome Rance Estates Unit 1
Direction Head South on Historic Route 80, turn left on N Camino San Rafael Rd, then make a right on E Gleeson Rd. The property will come up on your right, just before mile marker 11.
Rooms
Other Rooms Great Room, Arizona RoomLanai
Den/Bedroom Plus 3
Separate Den/Office N
Interior
Interior Features 9+ Flat Ceilings, No Interior Steps, Kitchen Island, Pantry, Double Vanity, Full Bth Master Bdrm, Separate Shwr & Tub, Tub with Jets
Heating Mini Split, See Remarks, Electric
Cooling Ceiling Fan(s), Mini Split, Refrigeration
Flooring Tile, Wood
Fireplaces Number 1 Fireplace
Fireplaces Type 1 Fireplace, Gas
Fireplace Yes
Window Features Dual Pane,Low-E
SPA None
Exterior
Parking Features Electric Door Opener, Extnded Lngth Garage, Detached
Garage Spaces 2.0
Garage Description 2.0
Fence Other, Wood, Wire
Pool None
Landscape Description Irrigation Back, Irrigation Front
Utilities Available Other (See Remarks)
Amenities Available None
View Mountain(s)
Roof Type Metal
Accessibility Accessible Door 32in+ Wide
Private Pool No
Building
Lot Description Desert Back, Desert Front, Natural Desert Back, Gravel/Stone Front, Gravel/Stone Back, Natural Desert Front, Irrigation Front, Irrigation Back
Story 1
Builder Name Harris Buildings
Sewer Septic Tank
Water Well - Pvtly Owned
Architectural Style Ranch
New Construction No
Schools
Elementary Schools Walter J Meyer School
Middle Schools Walter J Meyer School
High Schools Tombstone High School
School District Tombstone Unified District
Others
HOA Fee Include No Fees
Senior Community No
Tax ID 111-02-005
Ownership Fee Simple
Acceptable Financing Conventional, FHA, USDA Loan, VA Loan
Horse Property Y
Listing Terms Conventional, FHA, USDA Loan, VA Loan
Financing Cash
Read Less Info
Want to know what your home might be worth? Contact us for a FREE valuation!

Our team is ready to help you sell your home for the highest possible price ASAP

Copyright 2025 Arizona Regional Multiple Listing Service, Inc. All rights reserved.
Bought with Phil Page

