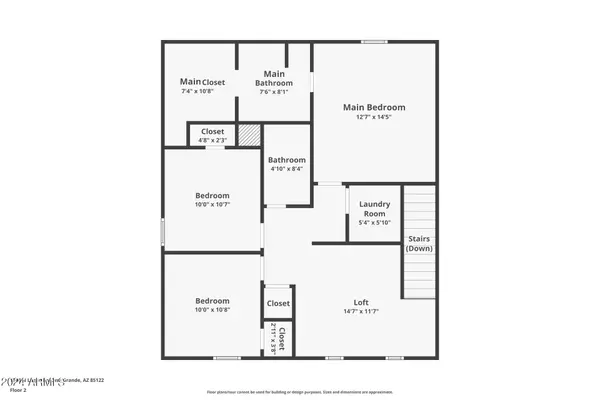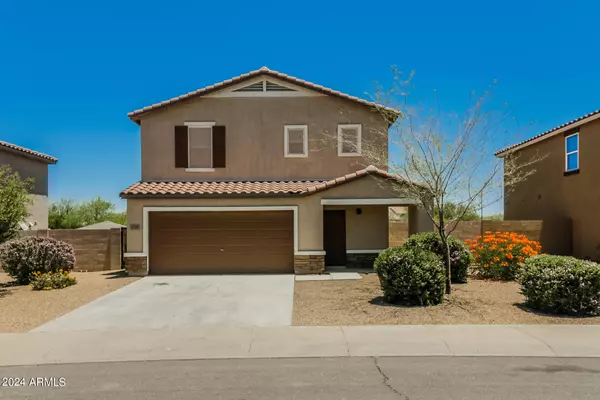$252,000
$287,000
12.2%For more information regarding the value of a property, please contact us for a free consultation.
3 Beds
2.5 Baths
1,595 SqFt
SOLD DATE : 01/22/2025
Key Details
Sold Price $252,000
Property Type Single Family Home
Sub Type Single Family - Detached
Listing Status Sold
Purchase Type For Sale
Square Footage 1,595 sqft
Price per Sqft $157
Subdivision Tamaron Parcel E
MLS Listing ID 6719296
Sold Date 01/22/25
Bedrooms 3
HOA Fees $59/mo
HOA Y/N Yes
Originating Board Arizona Regional Multiple Listing Service (ARMLS)
Year Built 2019
Annual Tax Amount $1,995
Tax Year 2023
Lot Size 7,081 Sqft
Acres 0.16
Property Description
Here's your chance to own a nearly new home on a spacious lot with ample space between neighbors. This 3-bedroom home also includes a versatile loft. The great room concept enhances the open feel, and the large kitchen features raised panel cabinets and black appliances. A half bath is conveniently located downstairs. The loft area is perfect for an office or game room. The spacious master suite easily accommodates king-size furniture, with secondary bedrooms and an additional full bath upstairs. The laundry room is conveniently located on the second floor. Enjoy quality window coverings, sun screens, and a freshly painted interior. The home also includes a 2-car garage, a covered patio, and a yard with endless possibilities.
Location
State AZ
County Pinal
Community Tamaron Parcel E
Direction S. on Peart Rd., E. on O'Neil Dr., First exit at Traffic Circle on to Arizola Rd., Right on Elaine St., Rt. on Logan Lane.
Rooms
Other Rooms Loft, Great Room
Master Bedroom Upstairs
Den/Bedroom Plus 4
Separate Den/Office N
Interior
Interior Features Upstairs, Eat-in Kitchen, Pantry, Double Vanity, Full Bth Master Bdrm, High Speed Internet
Heating Electric
Cooling Refrigeration
Flooring Carpet, Laminate
Fireplaces Number No Fireplace
Fireplaces Type None
Fireplace No
Window Features Dual Pane
SPA None
Exterior
Exterior Feature Covered Patio(s), Patio
Parking Features Dir Entry frm Garage, Electric Door Opener
Garage Spaces 2.0
Garage Description 2.0
Fence Block
Pool None
Community Features Biking/Walking Path
Amenities Available Management
Roof Type Tile
Accessibility Mltpl Entries/Exits
Private Pool No
Building
Lot Description Desert Front, Dirt Back
Story 2
Builder Name Unknown
Sewer Public Sewer
Water City Water
Structure Type Covered Patio(s),Patio
New Construction No
Schools
Elementary Schools Ironwood Elementary School
Middle Schools Casa Grande Middle School
High Schools Vista Grande High School
School District Casa Grande Union High School District
Others
HOA Name Tamaron HOA
HOA Fee Include Maintenance Grounds
Senior Community No
Tax ID 505-15-685
Ownership Fee Simple
Acceptable Financing Conventional, FHA, VA Loan
Horse Property N
Listing Terms Conventional, FHA, VA Loan
Financing Cash
Read Less Info
Want to know what your home might be worth? Contact us for a FREE valuation!

Our team is ready to help you sell your home for the highest possible price ASAP

Copyright 2025 Arizona Regional Multiple Listing Service, Inc. All rights reserved.
Bought with HomeSmart Premier






