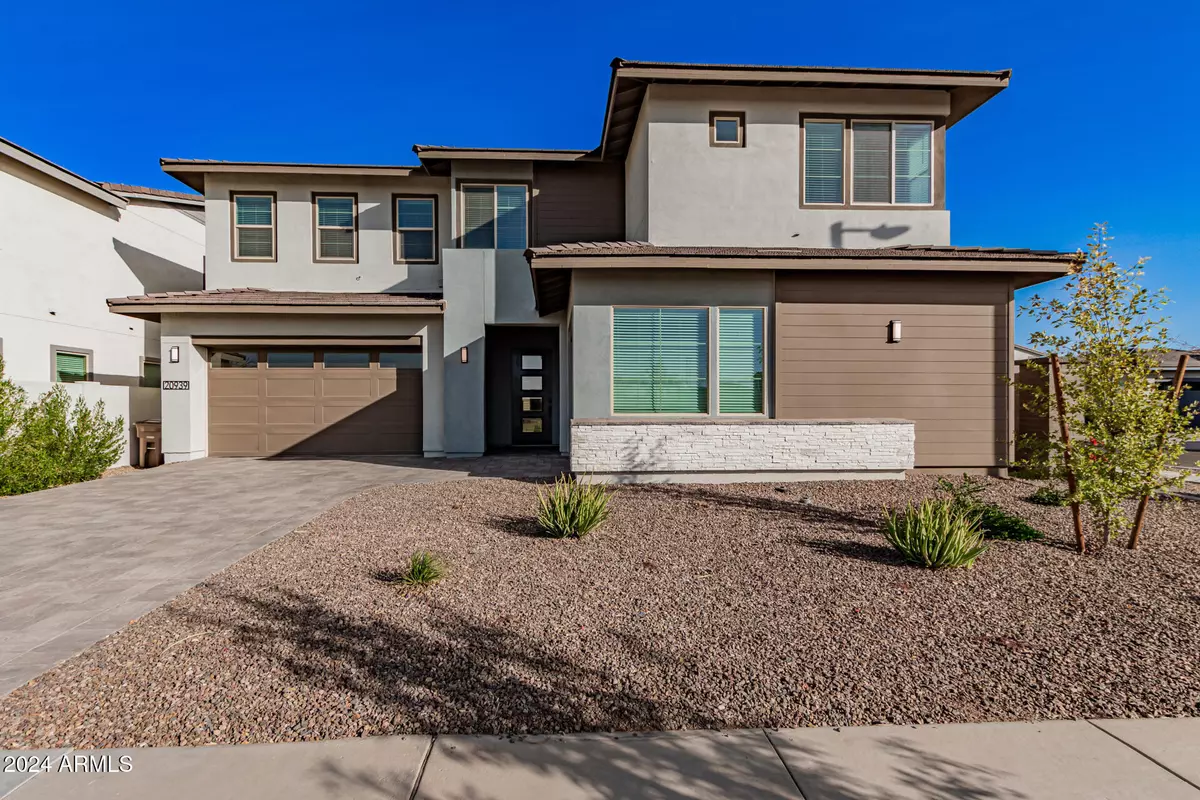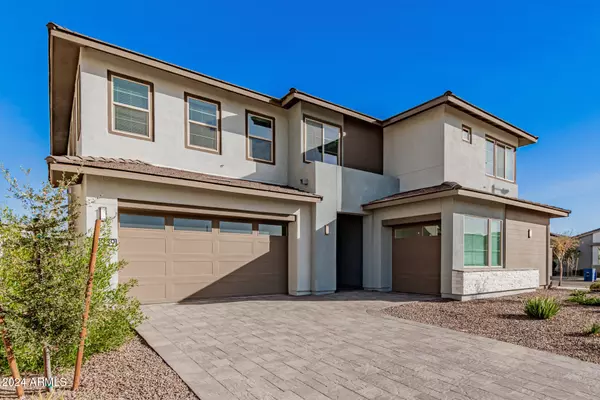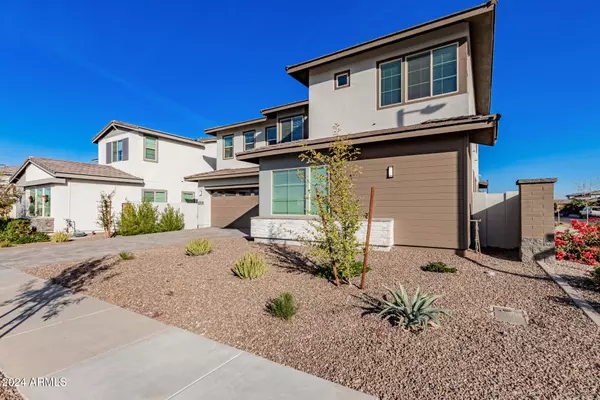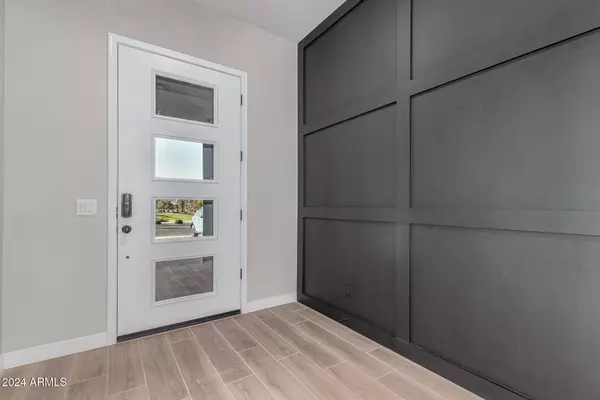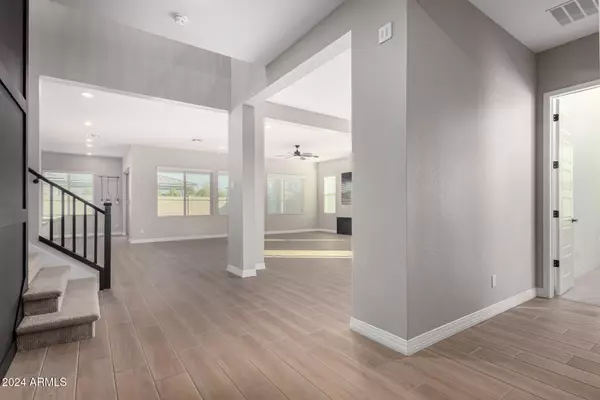$750,000
$739,000
1.5%For more information regarding the value of a property, please contact us for a free consultation.
5 Beds
3.5 Baths
4,041 SqFt
SOLD DATE : 01/13/2025
Key Details
Sold Price $750,000
Property Type Single Family Home
Sub Type Single Family - Detached
Listing Status Sold
Purchase Type For Sale
Square Footage 4,041 sqft
Price per Sqft $185
Subdivision Madera Phase 1A
MLS Listing ID 6795986
Sold Date 01/13/25
Style Contemporary
Bedrooms 5
HOA Fees $93/mo
HOA Y/N Yes
Originating Board Arizona Regional Multiple Listing Service (ARMLS)
Year Built 2023
Annual Tax Amount $2,793
Tax Year 2024
Lot Size 7,150 Sqft
Acres 0.16
Property Description
You'll want to see this 5-bedroom corner lot gem in Madera! This 2-story masterpiece features a modern exterior with stone accents and a 3-car garage. Inside, you'll find wood-look tile floors and a neutral palette. The formal dining area flows seamlessly into the expansive great room, perfect for gatherings. The pristine kitchen is a chef's delight, and offers stainless appliances, double wall ovens, quartz counters, a tile backsplash, white cabinetry, a walk-in pantry, and a center island with a breakfast bar. The large loft provides endless possibilities. The primary suite allows you to unwind with its spa-like bathroom, complete with dual sinks, a soaking tub, and a generously sized walk-in closet. Each bedroom offers walk-in closets. (MORE) Step outside to the backyard, featuring a covered patio and ample room to create your outdoor oasis, whether it's a pool, garden, or custom landscaping. This home is part of a vibrant community with fantastic amenities, including a pool, spa, park, and more. Its prime location is just minutes from top-rated schools, parks, and local conveniences. Don't let this rare find slip away!
Location
State AZ
County Maricopa
Community Madera Phase 1A
Direction Head south on Signal Butte Rd, Turn left onto E Madera Dr, Turn right onto 225th Pl, Turn left onto E Twin Acres Dr. Property will be on the left.
Rooms
Other Rooms Loft, Great Room
Master Bedroom Upstairs
Den/Bedroom Plus 6
Separate Den/Office N
Interior
Interior Features Upstairs, Breakfast Bar, 9+ Flat Ceilings, Kitchen Island, 2 Master Baths, Double Vanity, Full Bth Master Bdrm, Separate Shwr & Tub, High Speed Internet
Heating Natural Gas
Cooling Ceiling Fan(s), Refrigeration
Flooring Carpet, Tile
Fireplaces Number No Fireplace
Fireplaces Type None
Fireplace No
Window Features Dual Pane
SPA None
Laundry WshrDry HookUp Only
Exterior
Exterior Feature Covered Patio(s)
Parking Features Dir Entry frm Garage, Electric Door Opener, Side Vehicle Entry
Garage Spaces 3.0
Garage Description 3.0
Fence Block
Pool None
Community Features Pickleball Court(s), Community Spa Htd, Community Spa, Community Pool, Playground, Biking/Walking Path
Amenities Available Management
Roof Type Tile
Accessibility Lever Handles
Private Pool No
Building
Lot Description Corner Lot, Gravel/Stone Front, Gravel/Stone Back
Story 2
Builder Name Tri Pointe Homes
Sewer Public Sewer
Water City Water
Architectural Style Contemporary
Structure Type Covered Patio(s)
New Construction No
Schools
Elementary Schools Katherine Mecham Barney Elementary
Middle Schools Queen Creek Junior High School
High Schools Queen Creek High School
School District Queen Creek Unified District
Others
HOA Name Madera
HOA Fee Include Maintenance Grounds
Senior Community No
Tax ID 314-15-175
Ownership Fee Simple
Acceptable Financing Conventional
Horse Property N
Listing Terms Conventional
Financing Conventional
Read Less Info
Want to know what your home might be worth? Contact us for a FREE valuation!

Our team is ready to help you sell your home for the highest possible price ASAP

Copyright 2025 Arizona Regional Multiple Listing Service, Inc. All rights reserved.
Bought with Realty ONE Group

