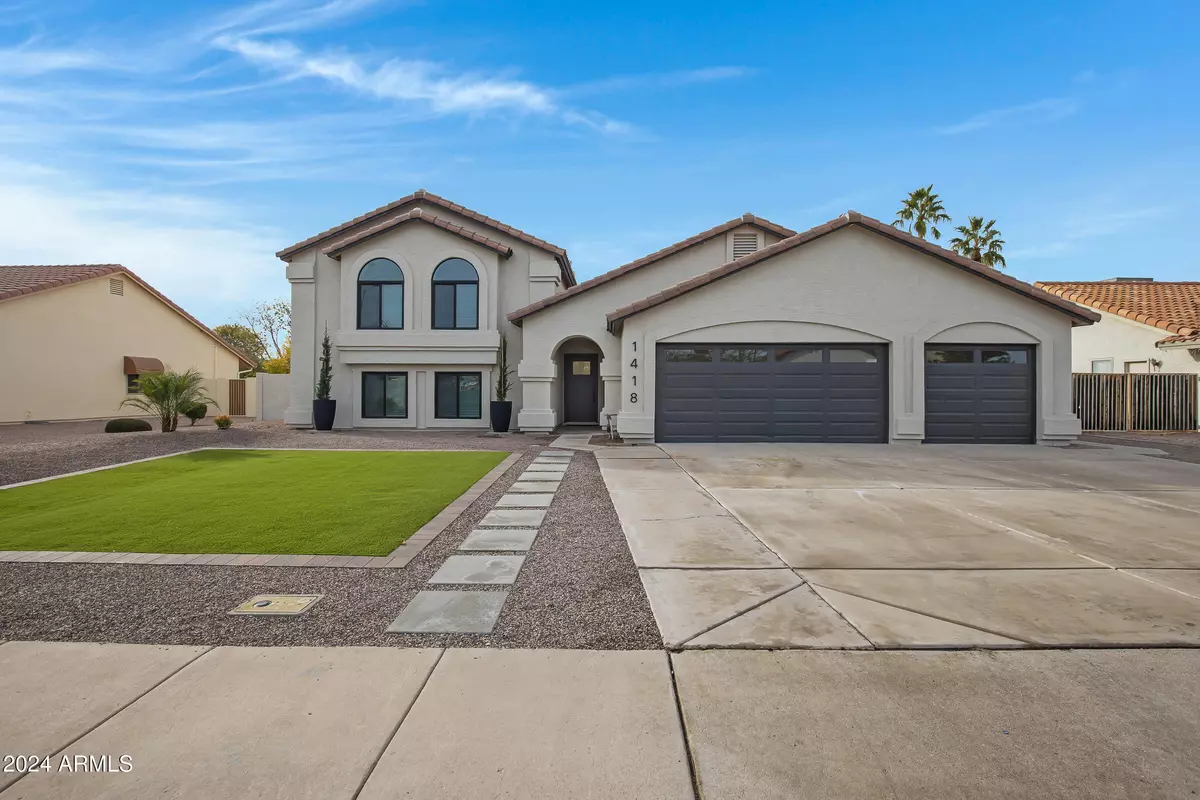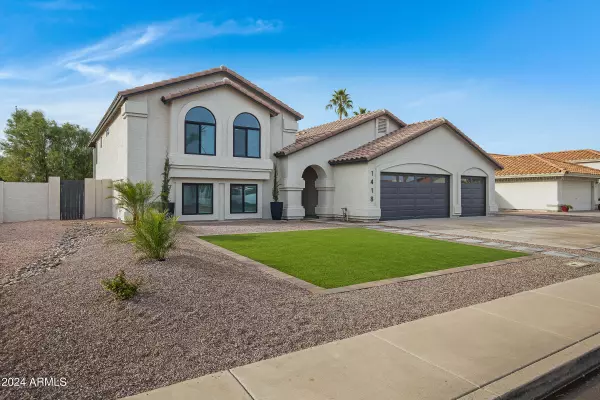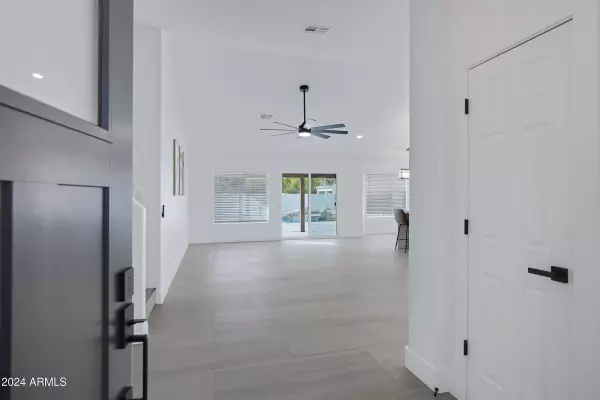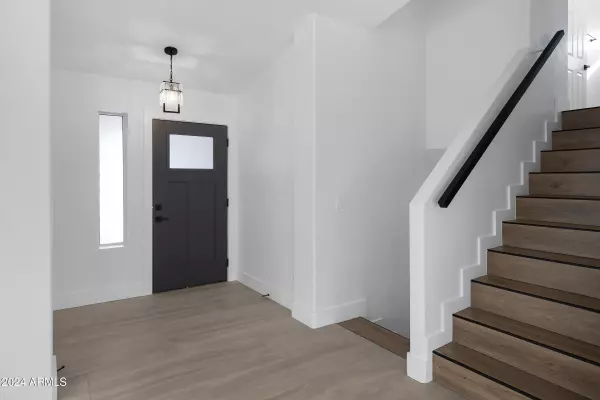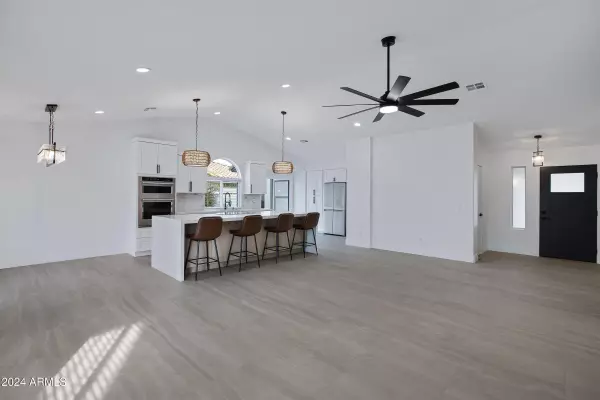$649,000
$649,000
For more information regarding the value of a property, please contact us for a free consultation.
5 Beds
3 Baths
2,366 SqFt
SOLD DATE : 01/21/2025
Key Details
Sold Price $649,000
Property Type Single Family Home
Sub Type Single Family - Detached
Listing Status Sold
Purchase Type For Sale
Square Footage 2,366 sqft
Price per Sqft $274
Subdivision Marlborough At Dana Ranch
MLS Listing ID 6794307
Sold Date 01/21/25
Bedrooms 5
HOA Fees $1/ann
HOA Y/N Yes
Originating Board Arizona Regional Multiple Listing Service (ARMLS)
Year Built 1991
Annual Tax Amount $2,061
Tax Year 2024
Lot Size 9,810 Sqft
Acres 0.23
Property Description
This beautifully renovated home has been completely transformed and offers everything you could ever want! No detail was overlooked as the seller's vision brought this property to life, creating a dream home for its next owner. The spacious layout features five generously sized bedrooms and three full bathrooms, with a welcoming open floor plan that boasts soaring vaulted ceilings and stunning upgraded stone tile throughout. The chef's kitchen is a true standout, with a massive stone waterfall island, ample counter space, and abundant cabinet storage. High-end KitchenAid appliances, including a refrigerator, complete the kitchen, which also features brand-new cabinetry. This exceptional tri-level home continues to impress with its thoughtful design. The lower level includes two large bedrooms, a full bathroom, and an expansive great room/bonus room/game room, highlighted by an original stone fireplace. Custom hardwood laminate stairs lead you through the bonus room and into the hallway. Upstairs, you'll find three more spacious bedrooms, including a master suite with its own private balcony and a beautifully designed master bath, featuring a stunning shower. There's also a large guest bathroom upstairs.
Throughout the home, you'll notice custom, handcrafted iron stair rails and back patio railings, along with new fixtures and flooring. Outside, the low-maintenance yard is perfect for relaxation and entertaining. The home also boasts a newly designed front yard, an oversized three-car garage with epoxy flooring and private backyard access, an RV gate with room for a side driveway, and a wraparound patio with custom wood beams.
The backyard is an entertainer's paradise, featuring a large diving pool and hot tub combo, recently updated with new PebbleTec and tile, plus Cool Decking by Bellagio Pools. With its incredible size and layout, this home is perfect for hosting family and friends. Located in a fantastic neighborhood with endless upgrades, this home truly has it all. Welcome home!
Location
State AZ
County Maricopa
Community Marlborough At Dana Ranch
Rooms
Other Rooms Great Room, BonusGame Room
Den/Bedroom Plus 7
Separate Den/Office Y
Interior
Interior Features Eat-in Kitchen, Breakfast Bar, Kitchen Island, 3/4 Bath Master Bdrm
Heating Electric
Cooling Refrigeration
Flooring Carpet, Laminate, Tile
Fireplaces Number 1 Fireplace
Fireplaces Type 1 Fireplace
Fireplace Yes
SPA Private
Laundry WshrDry HookUp Only
Exterior
Garage Spaces 3.0
Carport Spaces 1
Garage Description 3.0
Fence Block
Pool Private
Amenities Available Management, Rental OK (See Rmks)
Roof Type Tile
Private Pool Yes
Building
Lot Description Gravel/Stone Front, Gravel/Stone Back, Grass Front, Grass Back
Story 2
Builder Name UNK
Sewer Public Sewer
Water City Water
New Construction No
Schools
Elementary Schools Porter Elementary School
Middle Schools Taylor Junior High School
High Schools Mesa High School
School District Mesa Unified District
Others
HOA Name Marlborough at Dana
HOA Fee Include Maintenance Grounds
Senior Community No
Tax ID 140-58-151
Ownership Fee Simple
Acceptable Financing Conventional, FHA, VA Loan
Horse Property N
Listing Terms Conventional, FHA, VA Loan
Financing Conventional
Read Less Info
Want to know what your home might be worth? Contact us for a FREE valuation!

Our team is ready to help you sell your home for the highest possible price ASAP

Copyright 2025 Arizona Regional Multiple Listing Service, Inc. All rights reserved.
Bought with Results Realty

