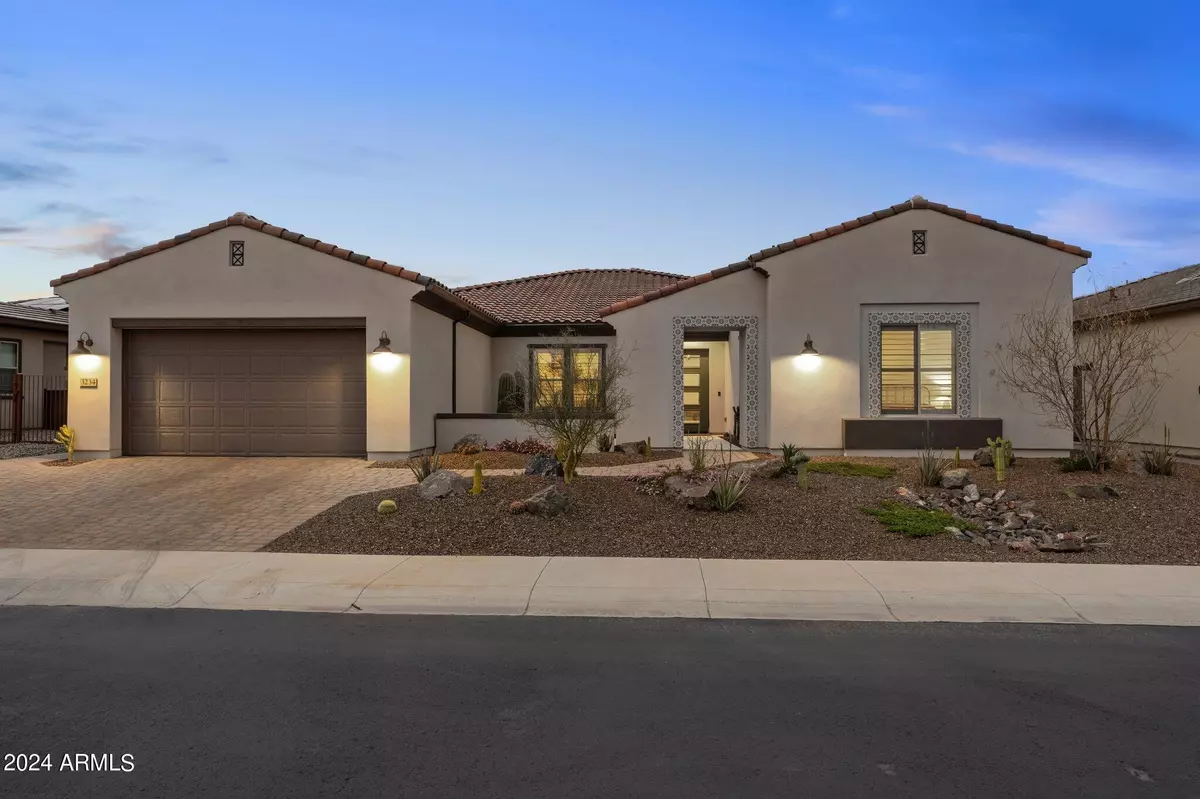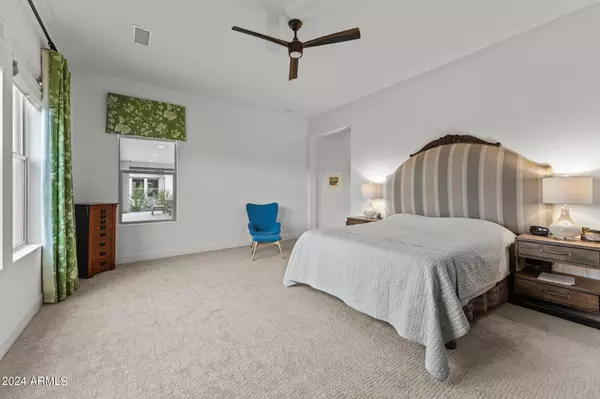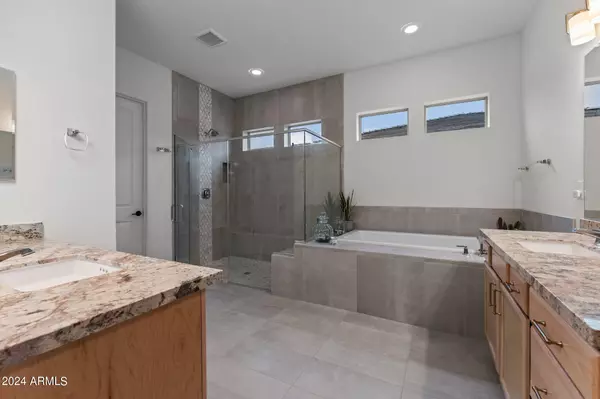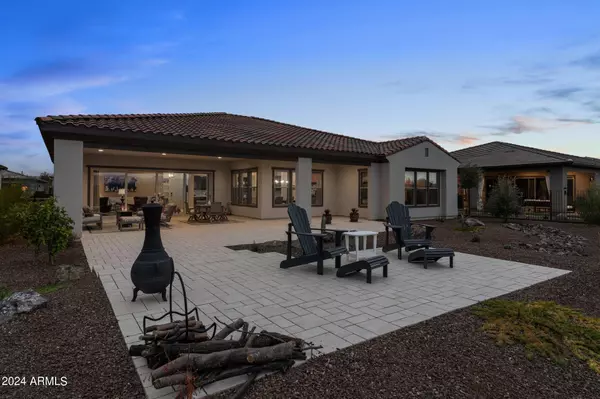$895,000
$999,000
10.4%For more information regarding the value of a property, please contact us for a free consultation.
3 Beds
3.5 Baths
2,914 SqFt
SOLD DATE : 01/23/2025
Key Details
Sold Price $895,000
Property Type Single Family Home
Sub Type Single Family - Detached
Listing Status Sold
Purchase Type For Sale
Square Footage 2,914 sqft
Price per Sqft $307
Subdivision Wickenburg Ranch
MLS Listing ID 6677714
Sold Date 01/23/25
Style Spanish
Bedrooms 3
HOA Fees $449/qua
HOA Y/N Yes
Originating Board Arizona Regional Multiple Listing Service (ARMLS)
Year Built 2021
Annual Tax Amount $2,586
Tax Year 2023
Lot Size 10,129 Sqft
Acres 0.23
Property Description
REDUCED 100K. Amidst the captivating scenery of Wickenburg Ranch, discover a residence that epitomizes refined living and tranquility. This exquisite home showcases 3 generously sized bedrooms, each complemented by its own en-suite bathroom, ensuring the utmost comfort and privacy for all occupants. With 3.5 bathrooms in total, convenience is paramount. A spacious 4-car tandem garage offers ample storage and parking space. Step inside to find a seamlessly flowing layout, accentuated by expansive sliding glass doors that flood the interior with natural light and seamlessly merge indoor and outdoor spaces. Entertain with ease on the expansive covered back patio while enjoying the serene ambiance of the front courtyard. The heart of this home lies in its open floor plan, fostering connection and warmth throughout. The kitchen stands as a testament to luxury and functionality, featuring an upgraded design highlighted by a sizable island, perfect for culinary endeavors and social gatherings alike. Within this haven of contemporary living, every detail has been meticulously curated to elevate daily life to new heights of sophistication and comfort.
Location
State AZ
County Yavapai
Community Wickenburg Ranch
Direction From Wickenburg Ranch Way follow to end, R on Fortune Dr, L on Rattlesnake Way, will become Buckaroo Ct. Home on Left side.
Rooms
Other Rooms Great Room
Master Bedroom Split
Den/Bedroom Plus 4
Separate Den/Office Y
Interior
Interior Features Eat-in Kitchen, 9+ Flat Ceilings, Kitchen Island, Pantry, Double Vanity, Full Bth Master Bdrm, Separate Shwr & Tub, High Speed Internet, Granite Counters
Heating Electric
Cooling Ceiling Fan(s), Programmable Thmstat
Flooring Carpet, Tile
Fireplaces Number No Fireplace
Fireplaces Type None
Fireplace No
SPA None
Exterior
Exterior Feature Covered Patio(s), Patio
Garage Spaces 4.0
Garage Description 4.0
Fence None
Pool None
Landscape Description Irrigation Back, Irrigation Front
Community Features Gated Community, Pickleball Court(s), Community Spa Htd, Community Spa, Community Pool Htd, Community Pool, Lake Subdivision, Community Media Room, Guarded Entry, Golf, Concierge, Tennis Court(s), Playground, Biking/Walking Path, Clubhouse, Fitness Center
Amenities Available Other, Management, Rental OK (See Rmks)
View Mountain(s)
Roof Type Tile
Private Pool No
Building
Lot Description Sprinklers In Rear, Sprinklers In Front, Desert Back, Desert Front, Auto Timer H2O Front, Auto Timer H2O Back, Irrigation Front, Irrigation Back
Story 1
Builder Name Shea
Sewer Public Sewer
Water City Water
Architectural Style Spanish
Structure Type Covered Patio(s),Patio
New Construction No
Schools
Elementary Schools Hassayampa Elementary School
Middle Schools Vulture Peak Middle School
High Schools Wickenburg High School
School District Wickenburg Unified District
Others
HOA Name Wickenburg Ranch
HOA Fee Include Maintenance Grounds
Senior Community No
Tax ID 201-31-580
Ownership Fee Simple
Acceptable Financing Conventional, 1031 Exchange, VA Loan
Horse Property N
Listing Terms Conventional, 1031 Exchange, VA Loan
Financing Cash
Read Less Info
Want to know what your home might be worth? Contact us for a FREE valuation!

Our team is ready to help you sell your home for the highest possible price ASAP

Copyright 2025 Arizona Regional Multiple Listing Service, Inc. All rights reserved.
Bought with Tinzie Realty






