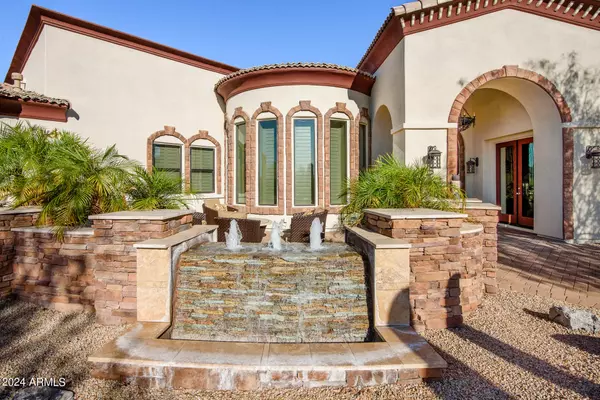4 Beds
4.5 Baths
4,759 SqFt
4 Beds
4.5 Baths
4,759 SqFt
Key Details
Property Type Single Family Home
Sub Type Single Family - Detached
Listing Status Active
Purchase Type For Sale
Square Footage 4,759 sqft
Price per Sqft $504
Subdivision Estrella Parcel 9 Lot 1-92 Tr A-D
MLS Listing ID 6728156
Bedrooms 4
HOA Fees $345/qua
HOA Y/N Yes
Originating Board Arizona Regional Multiple Listing Service (ARMLS)
Year Built 2008
Annual Tax Amount $8,054
Tax Year 2023
Lot Size 1.153 Acres
Acres 1.15
Property Description
Incredible Custom Home located in the Summit of Estrella Mountain Ranch Consisting of 4 bedrooms, 4.5 baths, large office with fireplace, game room with wet bar. 2 roof top decks along with huge windows throughout the house provide breathtaking mountain views from every angle. Paved private drive with ample parking. Custom ironwork & lighting - gorgeous entry w/courtyard & stone fountain. Beautiful woodwork -Chef's Kitchen w/custom cabinetry & built-in Thermador appliances, pot filler, 6 burner gas cooktop w/ griddle, Level 6 granite, huge island. Remarkable flooring w/ inlaid tile - Luxurious spa master bath with jetted tub / built-in-media controls & Thermador espresso machine. Designer secondary baths w/ vessel sinks - central vac, 3 gas fireplaces, surround sound throughout.
Spectacular Saltwater pool w/ spa & waterfall.
Spacious covered patios w/ Travertine flooring & pool decking, built-in BBQ
All of this within the exciting community of Estrella Mountain Ranch with its 72 acres of lakes, 3,000 sq ft fitness center overlooking the 12,000 sq ft water-park with water slides and heated lap pool.
Estrella Mountain residents enjoy over 40 acres of parks that include pathways, pavilions, an amphitheater, basketball, tennis, pickle-ball and volleyball courts. On the lake north lake is the Yacht Club that offers sailboats, paddle boats, canoes, and kayaks. Over 50 miles of hiking and well-designed mountain biking trails.
Estrella is also home to a par-72, 18-hole championship golf course designed by award-winning Nicklaus Design.
Location
State AZ
County Maricopa
Community Estrella Parcel 9 Lot 1-92 Tr A-D
Direction From I-10 Exit at Estrella Pkwy. go south approx. 7 mi. to left on S Krista to home on left
Rooms
Other Rooms Family Room
Master Bedroom Split
Den/Bedroom Plus 5
Separate Den/Office Y
Interior
Interior Features Eat-in Kitchen, Breakfast Bar, 9+ Flat Ceilings, Central Vacuum, Vaulted Ceiling(s), Wet Bar, Kitchen Island, Pantry, Double Vanity, Full Bth Master Bdrm, Separate Shwr & Tub, Tub with Jets, High Speed Internet, Granite Counters
Heating Electric
Cooling Refrigeration, Programmable Thmstat, Ceiling Fan(s)
Flooring Carpet, Stone, Wood
Fireplaces Type 3+ Fireplace, Fire Pit, Living Room, Master Bedroom, Gas
Fireplace Yes
Window Features Dual Pane,Low-E
SPA Heated,Private
Exterior
Exterior Feature Balcony, Covered Patio(s), Patio, Built-in Barbecue
Parking Features Attch'd Gar Cabinets, Dir Entry frm Garage, Electric Door Opener, RV Gate, Golf Cart Garage, RV Access/Parking
Garage Spaces 3.0
Garage Description 3.0
Fence Block, Wrought Iron
Pool Variable Speed Pump, Heated, Private
Community Features Pickleball Court(s), Community Pool Htd, Community Pool, Lake Subdivision, Community Media Room, Golf, Tennis Court(s), Playground, Biking/Walking Path, Clubhouse, Fitness Center
Amenities Available Rental OK (See Rmks), RV Parking
View City Lights, Mountain(s)
Roof Type Tile
Private Pool Yes
Building
Lot Description Sprinklers In Rear, Sprinklers In Front, Desert Back, Desert Front, Auto Timer H2O Front, Auto Timer H2O Back
Story 1
Builder Name Jada Homes
Sewer Public Sewer
Water City Water
Structure Type Balcony,Covered Patio(s),Patio,Built-in Barbecue
New Construction No
Schools
Elementary Schools Estrella Mountain Elementary School
Middle Schools Estrella Middle School
High Schools Estrella Foothills High School
School District Buckeye Union High School District
Others
HOA Name Estrella
HOA Fee Include Maintenance Grounds
Senior Community No
Tax ID 400-03-081
Ownership Fee Simple
Acceptable Financing Conventional
Horse Property N
Listing Terms Conventional

Copyright 2025 Arizona Regional Multiple Listing Service, Inc. All rights reserved.






