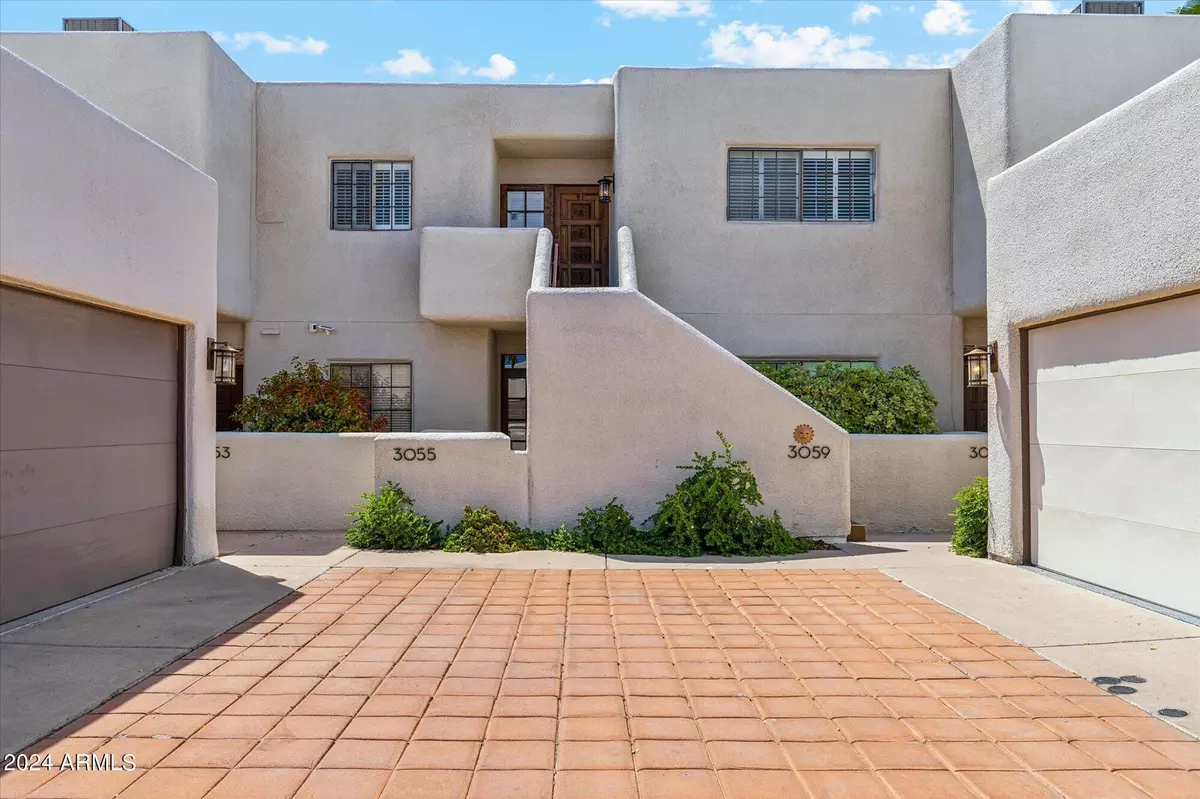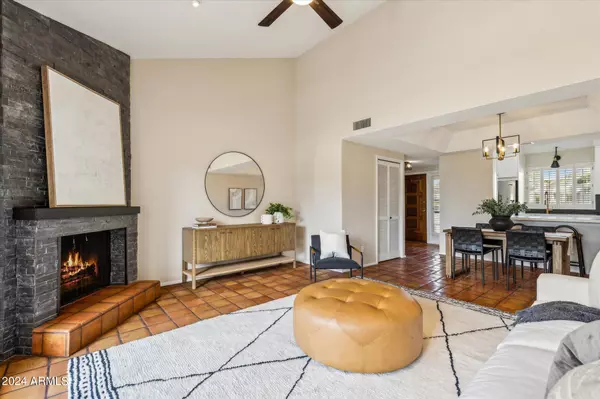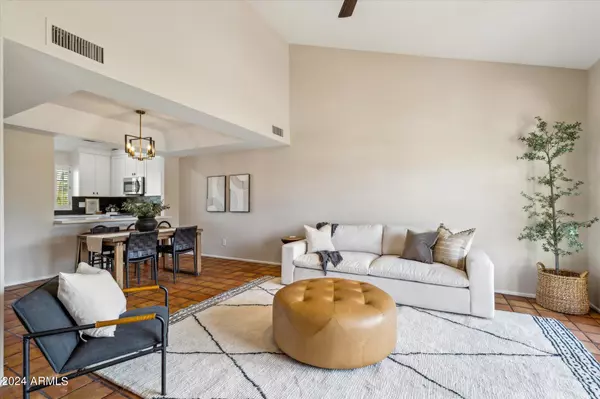2 Beds
2 Baths
1,185 SqFt
2 Beds
2 Baths
1,185 SqFt
Key Details
Property Type Townhouse
Sub Type Townhouse
Listing Status Active
Purchase Type For Sale
Square Footage 1,185 sqft
Price per Sqft $565
Subdivision Biltmore Courts
MLS Listing ID 6741677
Bedrooms 2
HOA Fees $577/mo
HOA Y/N Yes
Originating Board Arizona Regional Multiple Listing Service (ARMLS)
Year Built 1979
Annual Tax Amount $3,730
Tax Year 2023
Lot Size 1,203 Sqft
Acres 0.03
Property Description
The home has been recently renovated. New paint, new kitchen appliances, new cabinets, new quartz countertops, new bathroom tile, new carpet and new light fixtures! The property was also meticulously maintained by previous owners who only utilized it seasonally. Through every window in the home you have mountain views of Camelback, Phoenix Mountain Preserve and Piestewa Peak! Enjoy your evenings on the peaceful patio watching golfer tee off, an infamous arizona sunsets over the course as well as the downtown lights once the sun goes down. It's truly an oasis! You'll also get to enjoy the tennis/pickleball courts, heated pool, exercise room and Clubhouse, just steps away from your front balcony.
Location
State AZ
County Maricopa
Community Biltmore Courts
Direction S on Arizona Biltmore Circle, left into guard gate, immediate right into Biltmore Courts 1, left at the fork and follow around to parking spots and unit 3059.
Rooms
Other Rooms Family Room
Den/Bedroom Plus 2
Separate Den/Office N
Interior
Interior Features Eat-in Kitchen, No Interior Steps, Vaulted Ceiling(s), Full Bth Master Bdrm, High Speed Internet
Heating Electric
Cooling Ceiling Fan(s), Refrigeration
Flooring Carpet, Tile
Fireplaces Number 1 Fireplace
Fireplaces Type 1 Fireplace
Fireplace Yes
SPA Heated,Private
Laundry WshrDry HookUp Only
Exterior
Exterior Feature Private Pickleball Court(s), Balcony, Patio, Tennis Court(s)
Parking Features Electric Door Opener, Separate Strge Area, Gated, Shared Driveway
Garage Spaces 1.0
Carport Spaces 2
Garage Description 1.0
Fence Block
Pool None
Community Features Pickleball Court(s), Community Spa Htd, Community Spa, Community Pool Htd, Community Pool, Golf, Tennis Court(s), Clubhouse, Fitness Center
Amenities Available Rental OK (See Rmks)
View City Lights, Mountain(s)
Roof Type Foam,Rolled/Hot Mop
Private Pool No
Building
Lot Description Desert Back, Desert Front, On Golf Course
Story 2
Builder Name DICOR
Sewer Public Sewer
Water City Water
Structure Type Private Pickleball Court(s),Balcony,Patio,Tennis Court(s)
New Construction No
Schools
Elementary Schools Madison Heights Elementary School
Middle Schools Madison #1 Middle School
High Schools Camelback High School
School District Phoenix Union High School District
Others
HOA Name Biltmore Courts Asso
HOA Fee Include Roof Repair,Insurance,Sewer,Pest Control,Maintenance Grounds,Trash,Water,Roof Replacement,Maintenance Exterior
Senior Community No
Tax ID 164-12-924
Ownership Fee Simple
Acceptable Financing Conventional, FHA, VA Loan
Horse Property N
Listing Terms Conventional, FHA, VA Loan

Copyright 2025 Arizona Regional Multiple Listing Service, Inc. All rights reserved.






