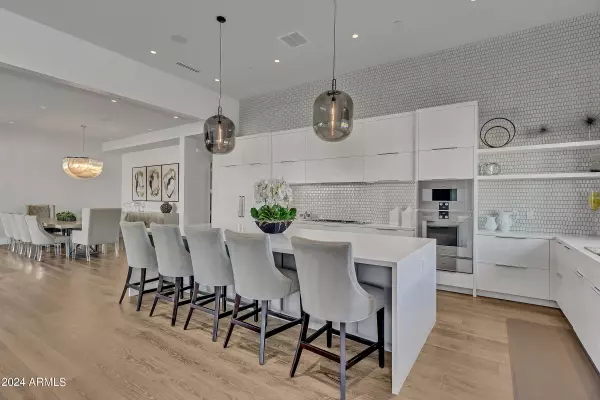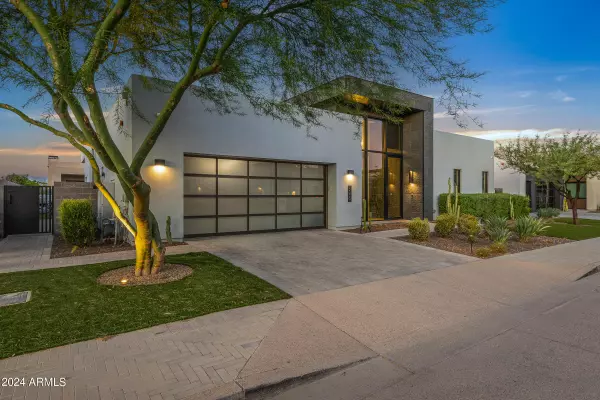3 Beds
2.5 Baths
3,224 SqFt
3 Beds
2.5 Baths
3,224 SqFt
Key Details
Property Type Single Family Home
Sub Type Single Family - Detached
Listing Status Active
Purchase Type For Sale
Square Footage 3,224 sqft
Price per Sqft $1,209
Subdivision Ritz-Carlton Parcel B
MLS Listing ID 6753478
Style Contemporary
Bedrooms 3
HOA Fees $1,010/mo
HOA Y/N Yes
Originating Board Arizona Regional Multiple Listing Service (ARMLS)
Year Built 2018
Annual Tax Amount $9,648
Tax Year 2023
Lot Size 10,000 Sqft
Acres 0.23
Property Description
Location
State AZ
County Maricopa
Community Ritz-Carlton Parcel B
Direction West on Indian Bend, South on Palmeraie to the Guard House Gate Entrance. Pass Through Gate and Turn Left to home.
Rooms
Other Rooms ExerciseSauna Room
Master Bedroom Split
Den/Bedroom Plus 3
Separate Den/Office N
Interior
Interior Features Eat-in Kitchen, Breakfast Bar, 9+ Flat Ceilings, Drink Wtr Filter Sys, Fire Sprinklers, Soft Water Loop, Kitchen Island, Pantry, Double Vanity, Full Bth Master Bdrm, Separate Shwr & Tub, High Speed Internet, Smart Home, Granite Counters
Heating Electric
Cooling Refrigeration, Programmable Thmstat, Ceiling Fan(s)
Flooring Laminate
Fireplaces Number 1 Fireplace
Fireplaces Type 1 Fireplace, Family Room, Gas
Fireplace Yes
Window Features Sunscreen(s),Dual Pane,ENERGY STAR Qualified Windows,Mechanical Sun Shds
SPA None
Exterior
Exterior Feature Covered Patio(s), Patio, Private Street(s), Screened in Patio(s), Built-in Barbecue
Parking Features Attch'd Gar Cabinets
Garage Spaces 2.0
Garage Description 2.0
Fence Block
Pool Heated, Private
Community Features Gated Community, Guarded Entry
Amenities Available Management
View Mountain(s)
Roof Type Foam,Rolled/Hot Mop
Private Pool Yes
Building
Lot Description Desert Front, Synthetic Grass Back
Story 1
Builder Name Shea Homes
Sewer Public Sewer
Water Pvt Water Company
Architectural Style Contemporary
Structure Type Covered Patio(s),Patio,Private Street(s),Screened in Patio(s),Built-in Barbecue
New Construction No
Schools
Elementary Schools Kiva Elementary School
Middle Schools Mohave Middle School
High Schools Saguaro High School
School District Scottsdale Unified District
Others
HOA Name Azure
HOA Fee Include Maintenance Grounds,Street Maint
Senior Community No
Tax ID 174-58-218
Ownership Fee Simple
Acceptable Financing Conventional
Horse Property N
Listing Terms Conventional

Copyright 2024 Arizona Regional Multiple Listing Service, Inc. All rights reserved.






