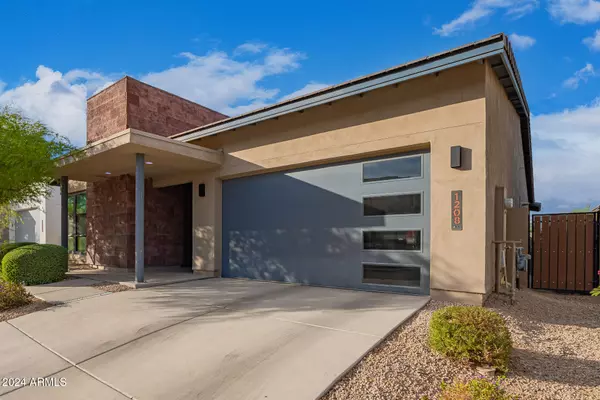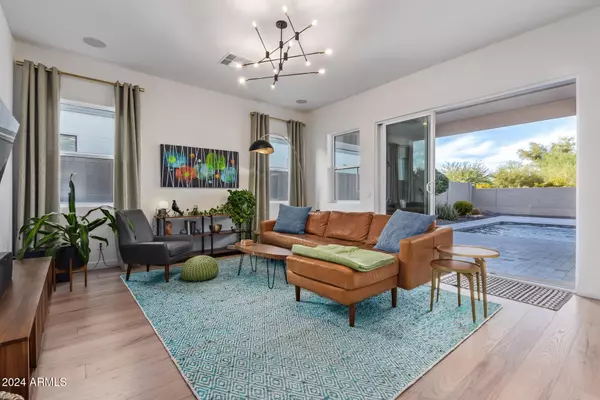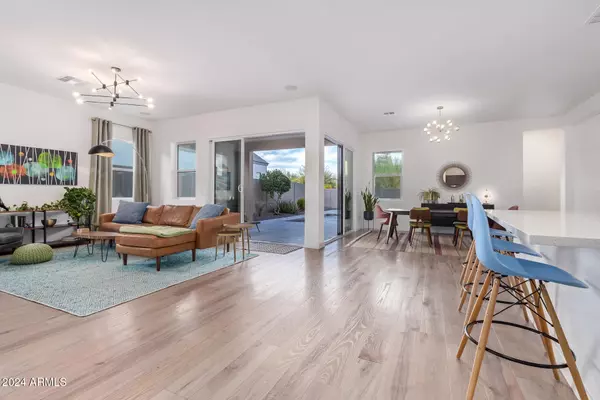3 Beds
2.5 Baths
2,391 SqFt
3 Beds
2.5 Baths
2,391 SqFt
Key Details
Property Type Single Family Home
Sub Type Single Family - Detached
Listing Status Active
Purchase Type For Sale
Square Footage 2,391 sqft
Price per Sqft $317
Subdivision Vistal Phase 1 Residential Community
MLS Listing ID 6783318
Style Ranch
Bedrooms 3
HOA Fees $175/mo
HOA Y/N Yes
Originating Board Arizona Regional Multiple Listing Service (ARMLS)
Year Built 2020
Annual Tax Amount $3,936
Tax Year 2024
Lot Size 7,190 Sqft
Acres 0.17
Property Description
This exceptional home features a stunning 12-foot pocket sliding door that seamlessly connects the indoor living space to the outdoors. With three generously sized bedrooms and an additional den, there's ample space for work, play, and relaxation. The spacious primary suite overlooks the backyard and offers a spa-like retreat with an elegant private bathroom. The bath includes a luxurious frameless glass walk-in shower with a rain showerhead from Delta, a custom floor-to-ceiling tile surround, and a dual vanity with sleek matte black Delta faucets. A thoughtfully designed walk-in closet ensures plenty of storage.
The home is equipped with a variety of advanced features to enhance comfort and convenience. These include a whole-house HEPA fan, reverse osmosis system, water softener, and a tankless water heater. For those who work from home, the property offers high-speed internet with Cat 6 wiring throughout, a 1GB fiber connection, and three-zone smart thermostats, along with ceiling fans to keep the space cool year-round.
The kitchen is a culinary dream, designed for both style and functionality. Upgraded 42" cabinetry includes custom pots and pans drawers, while sleek Oceana-N Quartz countertops by Della Terra Quartz provide a beautiful and durable workspace. The contemporary tile backsplash, Delta matte black faucet with Touch20 technology, and Blanco Diamond super single-bowl sink are just a few of the thoughtful details. The oversized island offers seating for up to four, and the Energy-Star certified GE Profile appliance package, including double wall ovens and a 36" gas cooktop with a drop-in cast iron griddle, makes meal prep a breeze.
Step outside to your private oasis, where you can enjoy a heated pool with additional jets for a relaxing, spa-like experience. The automated smart system lets you control the pool from your phone or tablet, making it perfect for year-round entertaining and family gatherings.
The three-car tandem garage features upgraded insulation and epoxy flooring, with insulated garage doors to ensure a quiet, energy-efficient space.
This home offers the perfect blend of modern design, smart technology, and luxurious living.
Location
State AZ
County Maricopa
Community Vistal Phase 1 Residential Community
Direction Head North on S 7th St. Turn right onto E Dobbins Rd. Turn right onto S 10th Way. Exit onto E La Mirada Dr. Turn left onto S 11th Wy. Continue onto E Paseo Way. Home will be on the left.
Rooms
Other Rooms Loft, Great Room
Master Bedroom Split
Den/Bedroom Plus 4
Separate Den/Office N
Interior
Interior Features Eat-in Kitchen, Breakfast Bar, 9+ Flat Ceilings, No Interior Steps, Kitchen Island, 3/4 Bath Master Bdrm, Double Vanity, High Speed Internet
Heating Natural Gas, ENERGY STAR Qualified Equipment
Cooling Refrigeration, Programmable Thmstat, Ceiling Fan(s)
Flooring Other, Laminate
Fireplaces Number No Fireplace
Fireplaces Type None
Fireplace No
Window Features Sunscreen(s),Dual Pane,Low-E
SPA None
Laundry WshrDry HookUp Only
Exterior
Exterior Feature Covered Patio(s), Patio
Parking Features Dir Entry frm Garage, Electric Door Opener, Tandem
Garage Spaces 3.0
Garage Description 3.0
Fence Block
Pool Play Pool, Private
Community Features Gated Community, Community Spa Htd, Community Pool Htd, Community Pool, Near Bus Stop, Playground, Biking/Walking Path, Fitness Center
Amenities Available Management, Rental OK (See Rmks)
Roof Type Tile
Private Pool Yes
Building
Lot Description Gravel/Stone Front, Gravel/Stone Back, Synthetic Grass Back
Story 1
Builder Name Tripointe Homes
Sewer Public Sewer
Water City Water
Architectural Style Ranch
Structure Type Covered Patio(s),Patio
New Construction No
Schools
Elementary Schools Maxine O Bush Elementary School
Middle Schools Phoenix Coding Academy
High Schools South Mountain High School
School District Phoenix Union High School District
Others
HOA Name Avance
HOA Fee Include Maintenance Grounds
Senior Community No
Tax ID 300-71-182
Ownership Fee Simple
Acceptable Financing Conventional, FHA, VA Loan
Horse Property N
Listing Terms Conventional, FHA, VA Loan

Copyright 2025 Arizona Regional Multiple Listing Service, Inc. All rights reserved.






