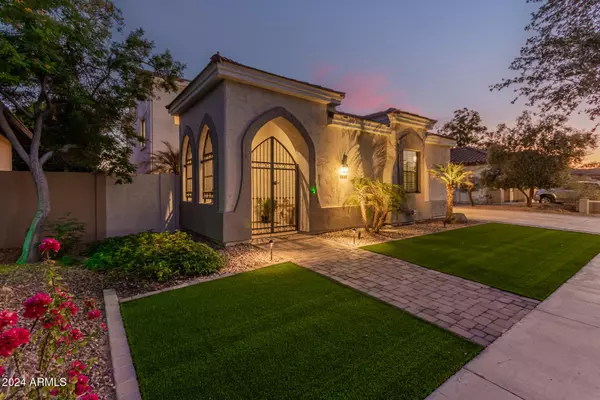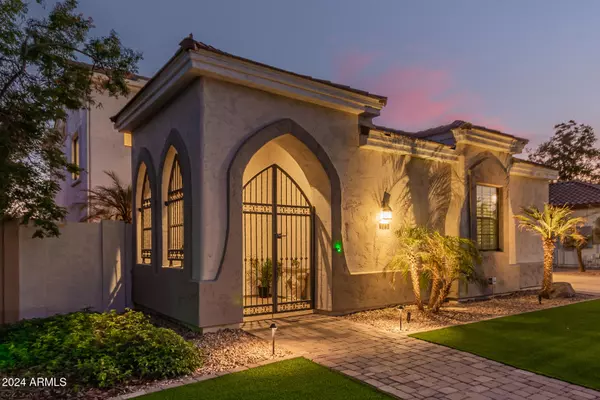6 Beds
5 Baths
5,079 SqFt
6 Beds
5 Baths
5,079 SqFt
Key Details
Property Type Single Family Home
Sub Type Single Family - Detached
Listing Status Active
Purchase Type For Sale
Square Footage 5,079 sqft
Price per Sqft $236
Subdivision Village At Litchfield Park Phase 1
MLS Listing ID 6789505
Style Santa Barbara/Tuscan
Bedrooms 6
HOA Fees $33/mo
HOA Y/N Yes
Originating Board Arizona Regional Multiple Listing Service (ARMLS)
Year Built 2007
Annual Tax Amount $3,785
Tax Year 2024
Lot Size 9,450 Sqft
Acres 0.22
Property Description
Step into this meticulously maintained BASEMENT home located in the heart of charming Litchfield Park. With too many upgrades to list, this is truly a must-see property, offering a perfect blend of elegance, comfort, and thoughtful design for the ultimate lifestyle experience.
Features & Upgrades You'll Love:
Gourmet Kitchen:
- Pot faucet for the gourmet
- Custom-built pantry for seamless organization
- Beautiful backsplash and under-cabinet lighting
- Brand-new refrigerator and dishwasher
Luxurious Master Retreat:
- Updated master bath with new tile, sinks, and a luxurious steam shower
- California Closets-designed master closet, maximizing storage
-Black out shades for quality sleep
Entertainer's Dream:
- Custom entertainment center and a wall of cabinets with under-cabinet lighting in the family room
- Basement with a custom-built entertainment center - the ultimate space for hosting or relaxing
Thoughtful Design Throughout:
- Beautiful wood and wrought iron staircase
- Upstairs features 3 spacious bedrooms with custom closets, two with built-in bookshelves
- Added loft above the dining area - perfect for an office, library, or exercise room
-Wood shutters throughout
-App controlled alarm, thermostats, cameras, garage doors, and doors
Garage and Outdoor Upgrades:
- Epoxy flooring and built-in storage cabinets in the garage
- Backyard Oasis:
- Recently added saltwater pool with gas heater, app-controlled lights, and a fountain
- Gas firepit overlooking a lush greenbelt - perfect for sunsets and stargazing
- Remodeled casita with new tile, paint, updated bathroom, mini-split system, and built-in Murphy bed
-Gutters
-Exteroir paint completed September 2024.
This home was designed for living the "good life", with spaces to entertain, relax, and create memories. Located in a quiet neighborhood close to top-rated schools, parks, shopping, and dining, it's everything you've been looking for.
Act Now! Homes like this don't come around often. Schedule your private tour today and make 945 W Elm Street your own!
Call now to book your showing - this gem won't last long!
Location
State AZ
County Maricopa
Community Village At Litchfield Park Phase 1
Direction Head West to Wigwam Blvd and turn right, Follow to Park Av and turn left. Make next right on Adobe. Make left on Parkview. Make right on Elm Street. Property is the 2nd on right.
Rooms
Other Rooms Loft, Family Room, BonusGame Room
Basement Finished, Full
Guest Accommodations 216.0
Master Bedroom Downstairs
Den/Bedroom Plus 9
Separate Den/Office Y
Interior
Interior Features Master Downstairs, Breakfast Bar, Fire Sprinklers, Soft Water Loop, Vaulted Ceiling(s), Kitchen Island, Pantry, Double Vanity, Full Bth Master Bdrm, Separate Shwr & Tub, High Speed Internet, Smart Home, Granite Counters
Heating Natural Gas
Cooling Refrigeration, Programmable Thmstat
Flooring Carpet, Tile
Fireplaces Type Exterior Fireplace
Fireplace Yes
Window Features Sunscreen(s),Dual Pane
SPA None
Exterior
Exterior Feature Covered Patio(s), Patio, Private Yard, Separate Guest House
Parking Features Dir Entry frm Garage, Electric Door Opener
Garage Spaces 3.0
Garage Description 3.0
Fence Block
Pool Play Pool, Variable Speed Pump, Heated, Private
Community Features Playground, Biking/Walking Path
Amenities Available Management
Roof Type Tile
Private Pool Yes
Building
Lot Description Synthetic Grass Frnt, Synthetic Grass Back
Story 2
Builder Name GOLDEN HERITAGE
Sewer Public Sewer
Water Pvt Water Company
Architectural Style Santa Barbara/Tuscan
Structure Type Covered Patio(s),Patio,Private Yard, Separate Guest House
New Construction No
Schools
Elementary Schools Litchfield Elementary School
Middle Schools Western Sky Middle School
High Schools Millennium High School
School District Agua Fria Union High School District
Others
HOA Name Total Property Manag
HOA Fee Include Maintenance Grounds
Senior Community No
Tax ID 501-68-540
Ownership Fee Simple
Acceptable Financing Conventional, FHA, VA Loan
Horse Property N
Listing Terms Conventional, FHA, VA Loan
Special Listing Condition Owner/Agent

Copyright 2025 Arizona Regional Multiple Listing Service, Inc. All rights reserved.






