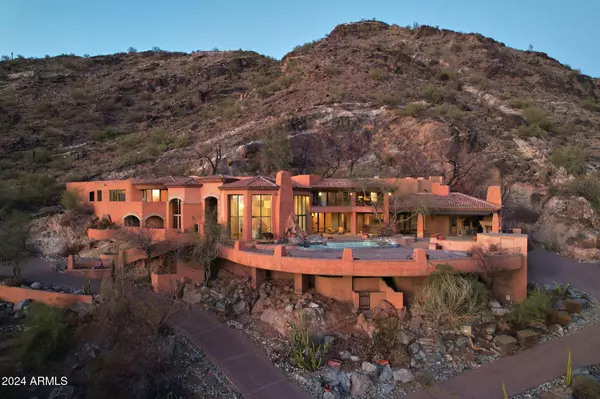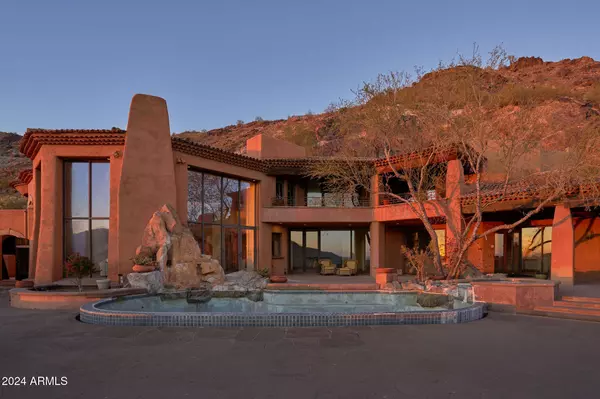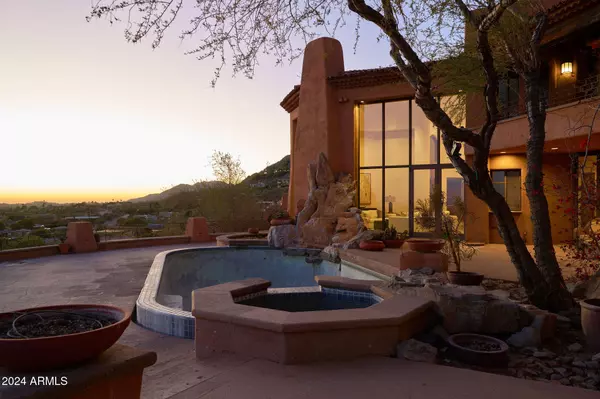4 Beds
6 Baths
7,104 SqFt
4 Beds
6 Baths
7,104 SqFt
Key Details
Property Type Single Family Home
Sub Type Single Family - Detached
Listing Status Active
Purchase Type For Sale
Square Footage 7,104 sqft
Price per Sqft $1,192
Subdivision In Escrow
MLS Listing ID 6790602
Style Spanish,Santa Barbara/Tuscan
Bedrooms 4
HOA Y/N No
Originating Board Arizona Regional Multiple Listing Service (ARMLS)
Year Built 1991
Annual Tax Amount $15,111
Tax Year 2024
Lot Size 4.655 Acres
Acres 4.65
Property Description
Location
State AZ
County Maricopa
Community In Escrow
Direction 60th Street north to Indian Bend. East to Property.
Rooms
Other Rooms Library-Blt-in Bkcse, ExerciseSauna Room, Separate Workshop, Great Room, Family Room
Master Bedroom Split
Den/Bedroom Plus 6
Separate Den/Office Y
Interior
Interior Features Upstairs, Eat-in Kitchen, Breakfast Bar, 9+ Flat Ceilings, Central Vacuum, Elevator, Intercom, Vaulted Ceiling(s), Wet Bar, Kitchen Island, Bidet, Double Vanity, Full Bth Master Bdrm, Separate Shwr & Tub, Tub with Jets, Granite Counters
Heating Electric
Cooling Refrigeration, Ceiling Fan(s)
Flooring Carpet, Stone, Tile, Wood
Fireplaces Type 3+ Fireplace, Exterior Fireplace, Living Room, Gas
Fireplace Yes
Window Features Sunscreen(s),Dual Pane
SPA Private
Exterior
Exterior Feature Balcony, Covered Patio(s), Patio, Private Yard, Storage, Built-in Barbecue
Parking Features Dir Entry frm Garage, Electric Door Opener, Side Vehicle Entry
Garage Spaces 3.0
Garage Description 3.0
Fence Wrought Iron
Pool Diving Pool, Private
Amenities Available None
View City Lights, Mountain(s)
Roof Type Reflective Coating,Tile,Built-Up
Private Pool Yes
Building
Lot Description Sprinklers In Rear, Sprinklers In Front, Natural Desert Back, Auto Timer H2O Front, Natural Desert Front, Auto Timer H2O Back
Story 2
Builder Name Lash McDaniel
Sewer Public Sewer
Water City Water
Architectural Style Spanish, Santa Barbara/Tuscan
Structure Type Balcony,Covered Patio(s),Patio,Private Yard,Storage,Built-in Barbecue
New Construction No
Others
HOA Fee Include No Fees
Senior Community No
Tax ID 169-01-007-U
Ownership Fee Simple
Acceptable Financing Conventional
Horse Property N
Listing Terms Conventional

Copyright 2025 Arizona Regional Multiple Listing Service, Inc. All rights reserved.






