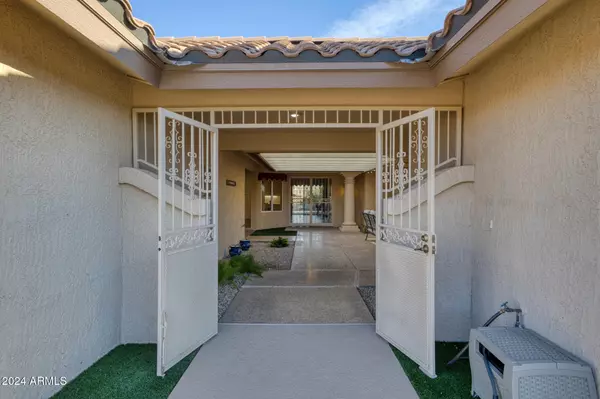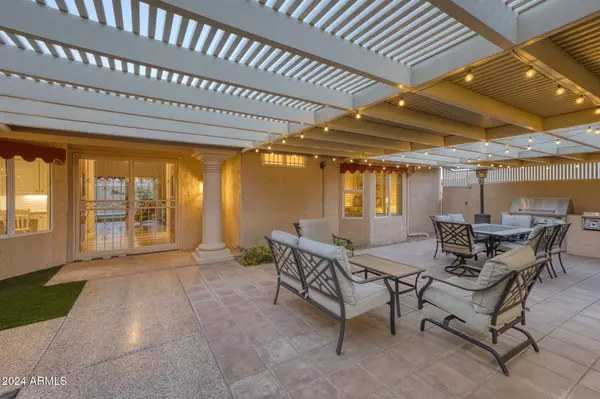4 Beds
3 Baths
2,296 SqFt
4 Beds
3 Baths
2,296 SqFt
Key Details
Property Type Single Family Home
Sub Type Single Family - Detached
Listing Status Active Under Contract
Purchase Type For Sale
Square Footage 2,296 sqft
Price per Sqft $250
Subdivision Sun City West 41
MLS Listing ID 6790074
Style Ranch
Bedrooms 4
HOA Y/N No
Originating Board Arizona Regional Multiple Listing Service (ARMLS)
Year Built 1990
Annual Tax Amount $1,528
Tax Year 2024
Lot Size 9,000 Sqft
Acres 0.21
Property Description
39 Solar Panels installed with bird retardant mesh added- installed Fall of 2021
All air conditioning ducts cleaned and sealed with lifetime guarantee
Total replacement and upgraded yard watering system Spring 2021
Replaced all window awnings
Raised panel doors with newer hardware
Several raised panel pocket doors throughout
Upgraded water heater to include hot water recirculation unit
Installed citrus trees and bushes front and rear with abundant, orange, lemon and key limes
Roof underlayment 2014 (Per previous owner)
Bi Annual Service of HVAC by Bell Air Conditioning
Location
State AZ
County Maricopa
Community Sun City West 41
Direction Northeast on Stardust Blvd. Left on Yukon Dr. Right on Circle Ridge Dr.
Rooms
Other Rooms Family Room
Guest Accommodations 400.0
Den/Bedroom Plus 5
Separate Den/Office Y
Interior
Interior Features Eat-in Kitchen, 9+ Flat Ceilings, No Interior Steps, Pantry, 3/4 Bath Master Bdrm, Double Vanity, High Speed Internet
Heating Natural Gas
Cooling Refrigeration, Ceiling Fan(s)
Flooring Carpet, Tile
Fireplaces Number No Fireplace
Fireplaces Type None
Fireplace No
Window Features Dual Pane
SPA Above Ground,Heated,Private
Exterior
Exterior Feature Covered Patio(s), Patio, Private Yard, Built-in Barbecue, Separate Guest House
Parking Features Attch'd Gar Cabinets, Electric Door Opener, Extnded Lngth Garage, Golf Cart Garage
Garage Spaces 2.5
Garage Description 2.5
Fence Block, Wrought Iron
Pool Fenced, Private
Community Features Pickleball Court(s), Community Spa Htd, Community Spa, Community Pool Htd, Community Pool, Golf, Tennis Court(s), Biking/Walking Path, Clubhouse, Fitness Center
Amenities Available Rental OK (See Rmks), RV Parking
Roof Type Tile
Accessibility Bath Grab Bars
Private Pool Yes
Building
Lot Description Sprinklers In Rear, Sprinklers In Front, Gravel/Stone Front, Gravel/Stone Back, Synthetic Grass Frnt, Synthetic Grass Back, Auto Timer H2O Front, Auto Timer H2O Back
Story 1
Builder Name Del Webb
Sewer Public Sewer
Water Pvt Water Company
Architectural Style Ranch
Structure Type Covered Patio(s),Patio,Private Yard,Built-in Barbecue, Separate Guest House
New Construction No
Others
HOA Fee Include Maintenance Grounds
Senior Community Yes
Tax ID 232-19-547
Ownership Fee Simple
Acceptable Financing Conventional, VA Loan
Horse Property N
Listing Terms Conventional, VA Loan
Special Listing Condition Age Restricted (See Remarks)

Copyright 2025 Arizona Regional Multiple Listing Service, Inc. All rights reserved.






