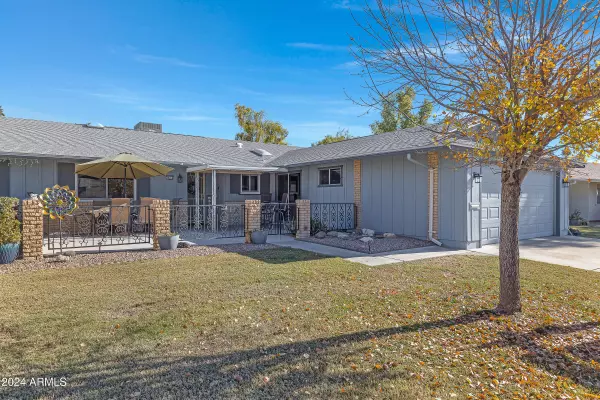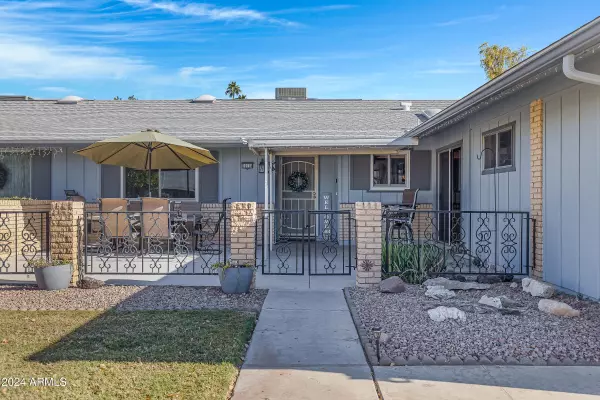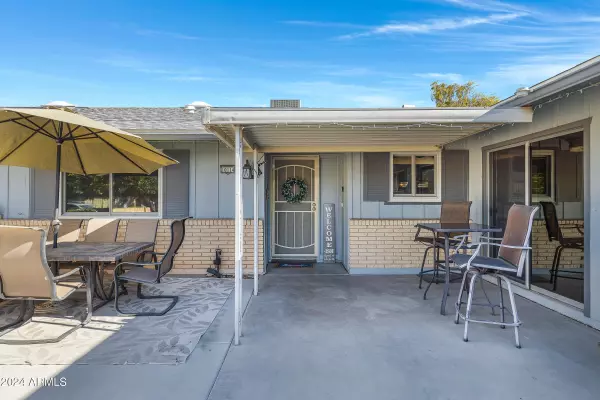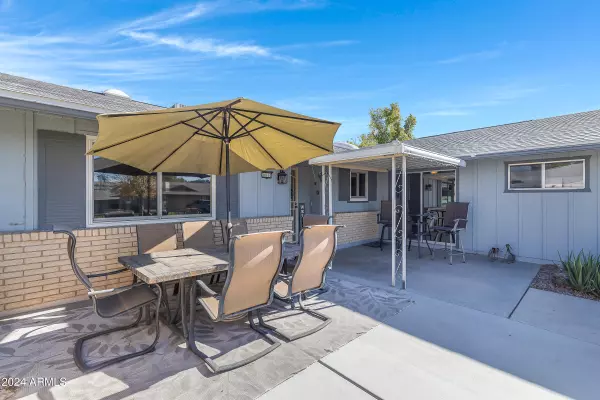2 Beds
2 Baths
1,430 SqFt
2 Beds
2 Baths
1,430 SqFt
Key Details
Property Type Single Family Home
Sub Type Gemini/Twin Home
Listing Status Active
Purchase Type For Sale
Square Footage 1,430 sqft
Price per Sqft $188
Subdivision Sun City 20
MLS Listing ID 6784714
Bedrooms 2
HOA Fees $347/mo
HOA Y/N Yes
Originating Board Arizona Regional Multiple Listing Service (ARMLS)
Year Built 1970
Annual Tax Amount $846
Tax Year 2024
Lot Size 3,751 Sqft
Acres 0.09
Property Description
Inside, you'll immediately notice the modern updates that enhance the home's appeal. Gorgeous luxury vinyl plank flooring and fresh baseboards create a clean, cohesive look throughout the entire home. The kitchen features stunning white quartz countertops, a brand-new stainless steel refrigerator and cooktop along with built-in double ovens for the home chef. Additional updates like electronic roller shade blinds on the sliding doors add both functionality and style.
For outdoor living, the backyard is easy to maintain with low-maintenance artificial turf and mature shrubs offer privacy while you enjoy the serene setting of backing up to a lush common area. The interior and exterior of the home have been freshly painted, creating a bright, welcoming atmosphere from the moment you walk in.
Storage is abundant throughout the home. The two-car garage offers plenty of space, while additional storage is found in the large laundry room and cabinets on the back patio. The home also features large closets and multiple cabinets throughout, ensuring you have room for all your belongings.
Both the front and backyard are generously sized. The front patio is perfect for relaxing or entertaining guests, while the private, covered backyard patio provides a peaceful retreat. Whether you're unwinding after a long day or hosting a gathering, this space is designed for enjoying Arizona's beautiful weather year-round.
Living in Sun City means you'll have access to incredible amenities, including multiple pools, golf courses, walking trails, clubs, and a vibrant social calendar. There's always something to do and someone to meet in this active and friendly community.
Location
State AZ
County Maricopa
Community Sun City 20
Rooms
Den/Bedroom Plus 2
Separate Den/Office N
Interior
Interior Features Breakfast Bar, Drink Wtr Filter Sys, Pantry, 3/4 Bath Master Bdrm, High Speed Internet
Heating Natural Gas
Cooling Refrigeration, Programmable Thmstat, Ceiling Fan(s)
Flooring Carpet, Vinyl
Fireplaces Number No Fireplace
Fireplaces Type None
Fireplace No
Window Features Sunscreen(s),Dual Pane,Mechanical Sun Shds
SPA None
Exterior
Exterior Feature Covered Patio(s), Patio, Storage
Parking Features Dir Entry frm Garage, Electric Door Opener
Garage Spaces 2.0
Garage Description 2.0
Fence None
Pool None
Community Features Pickleball Court(s), Community Spa Htd, Community Spa, Community Pool Htd, Community Pool, Lake Subdivision, Community Media Room, Golf, Tennis Court(s), Biking/Walking Path, Clubhouse, Fitness Center
Amenities Available Management
Roof Type Composition
Private Pool No
Building
Lot Description Sprinklers In Rear, Sprinklers In Front, Grass Front, Grass Back, Auto Timer H2O Front, Auto Timer H2O Back
Story 1
Builder Name Del Webb
Sewer Public Sewer
Water Pvt Water Company
Structure Type Covered Patio(s),Patio,Storage
New Construction No
Others
HOA Name NORTH 40
HOA Fee Include Insurance,Sewer,Pest Control,Maintenance Grounds,Front Yard Maint,Trash,Water,Maintenance Exterior
Senior Community Yes
Tax ID 200-81-056
Ownership Fee Simple
Acceptable Financing Conventional, FHA, VA Loan
Horse Property N
Listing Terms Conventional, FHA, VA Loan
Special Listing Condition Age Restricted (See Remarks), Owner Occupancy Req

Copyright 2025 Arizona Regional Multiple Listing Service, Inc. All rights reserved.






