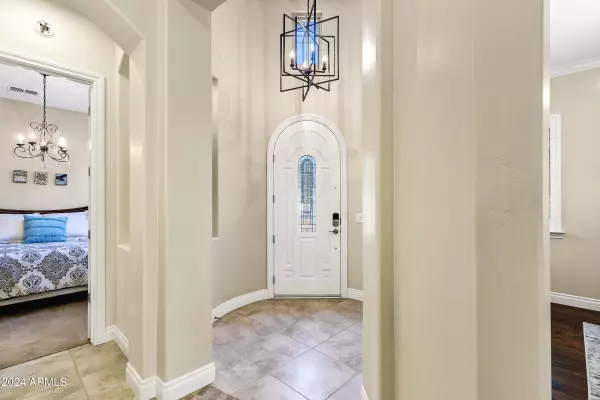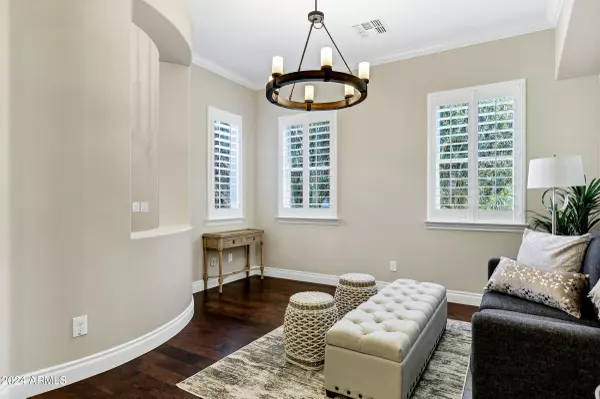2 Beds
2.5 Baths
2,173 SqFt
2 Beds
2.5 Baths
2,173 SqFt
Key Details
Property Type Single Family Home
Sub Type Single Family - Detached
Listing Status Active
Purchase Type For Sale
Square Footage 2,173 sqft
Price per Sqft $356
Subdivision Encanterra
MLS Listing ID 6791631
Style Santa Barbara/Tuscan
Bedrooms 2
HOA Fees $998/qua
HOA Y/N Yes
Originating Board Arizona Regional Multiple Listing Service (ARMLS)
Year Built 2013
Annual Tax Amount $4,301
Tax Year 2024
Lot Size 5,776 Sqft
Acres 0.13
Property Description
This stunning 2-bedroom, 2.5-bath luxury home features a Guest En Suite, separate golf cart garage, dedicated office space, and a private den. The back patio includes motorized screens, instantly transforming the space into an inviting Arizona Room. Pre-wired for surround sound, this home is just a short walk to the heart of Encanterra's resort-style amenities.
Relax and unwind in the community's indoor pool, refreshing lap pool, or the scenic Solaz Golf View Pool, perfect for soaking up the Arizona sun.
Inside, this highly upgraded north/south-facing property is truly move-in ready, with designer finishes throughout. The Gourmet Kitchen boasts top-of-the-line GE Monogram stainless steel appliances, including a new refrigerator, warming drawer, microwave/convection oven, and an oversized granite island. Custom designer cabinetry, under-cabinet lighting, and luxurious finishes elevate the space.
The spacious smart space/laundry room offers both function and style, featuring a stainless steel utility sink and ample storage.
Don't miss the chance to experience this exceptional home in the exclusive, all-ages Encanterra community!
Location
State AZ
County Pinal
Community Encanterra
Direction Directions: E on Combs, TR into Encanterra entrance, Welcome Center will grant access, Go thru gate to 1st stop sign, TR onto Neroli, Turn R on N Crucillo Dr TL on E Alegria
Rooms
Other Rooms Great Room
Den/Bedroom Plus 3
Separate Den/Office Y
Interior
Interior Features Breakfast Bar, Drink Wtr Filter Sys, Furnished(See Rmrks), No Interior Steps, Kitchen Island, Pantry, Double Vanity, Full Bth Master Bdrm, Separate Shwr & Tub, High Speed Internet, Granite Counters
Heating Natural Gas
Cooling Refrigeration, Ceiling Fan(s)
Flooring Carpet, Tile, Wood
Fireplaces Type Exterior Fireplace, Gas
Fireplace Yes
Window Features Dual Pane,Low-E,Vinyl Frame
SPA None
Exterior
Exterior Feature Covered Patio(s), Patio, Private Yard, Built-in Barbecue
Parking Features Dir Entry frm Garage, Electric Door Opener, Golf Cart Garage
Garage Spaces 2.5
Garage Description 2.5
Fence Block, Wrought Iron
Pool None
Community Features Gated Community, Community Spa Htd, Community Spa, Community Pool Htd, Community Pool, Guarded Entry, Golf, Concierge, Tennis Court(s), Playground, Biking/Walking Path, Clubhouse, Fitness Center
Amenities Available Management
Roof Type Tile
Private Pool No
Building
Lot Description Sprinklers In Rear, Sprinklers In Front, Desert Back, Desert Front, Synthetic Grass Back, Auto Timer H2O Front, Auto Timer H2O Back
Story 1
Builder Name Shea
Sewer Private Sewer
Water City Water
Architectural Style Santa Barbara/Tuscan
Structure Type Covered Patio(s),Patio,Private Yard,Built-in Barbecue
New Construction No
Others
HOA Name Encanterra HOA
HOA Fee Include Sewer,Maintenance Grounds,Street Maint
Senior Community No
Tax ID 109-52-471
Ownership Fee Simple
Acceptable Financing Conventional, VA Loan
Horse Property N
Listing Terms Conventional, VA Loan

Copyright 2025 Arizona Regional Multiple Listing Service, Inc. All rights reserved.






