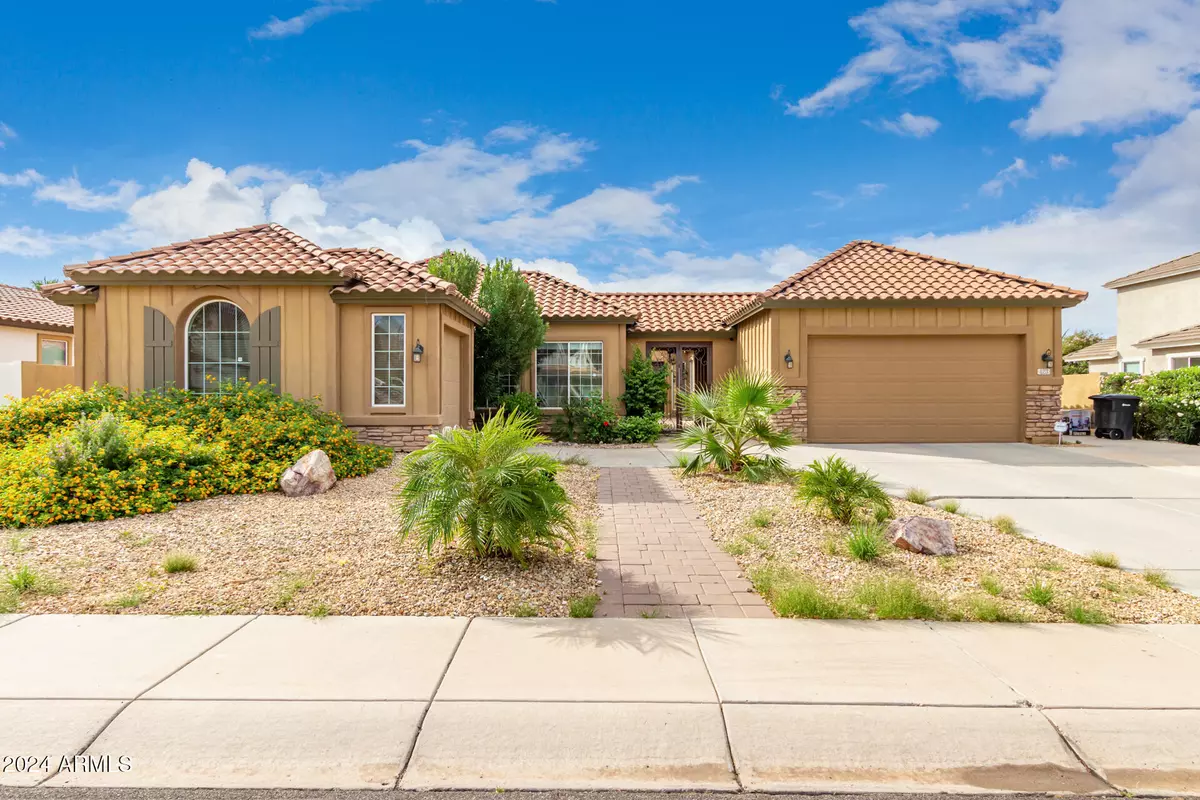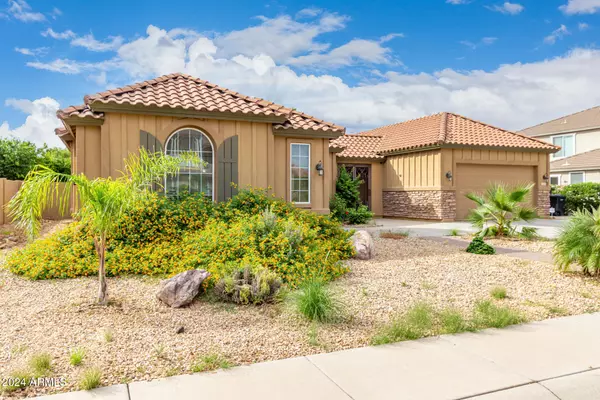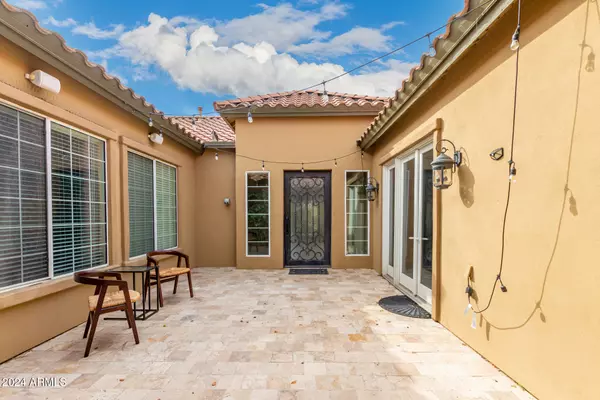4 Beds
2.5 Baths
4,055 SqFt
4 Beds
2.5 Baths
4,055 SqFt
Key Details
Property Type Single Family Home
Sub Type Single Family - Detached
Listing Status Active
Purchase Type For Rent
Square Footage 4,055 sqft
Subdivision Pinelake Estates
MLS Listing ID 6794577
Bedrooms 4
HOA Y/N Yes
Originating Board Arizona Regional Multiple Listing Service (ARMLS)
Year Built 2003
Lot Size 0.292 Acres
Acres 0.29
Property Description
Location
State AZ
County Maricopa
Community Pinelake Estates
Direction East on Chandler Heights, north on Pinelake Way, west on San Carlos Way, follow the curved road to Mead.
Rooms
Other Rooms Great Room, Family Room, BonusGame Room
Master Bedroom Split
Den/Bedroom Plus 6
Separate Den/Office Y
Interior
Interior Features Eat-in Kitchen, Breakfast Bar, 9+ Flat Ceilings, Kitchen Island, Pantry, Double Vanity, Full Bth Master Bdrm, Separate Shwr & Tub, High Speed Internet, Granite Counters
Heating Natural Gas
Cooling Refrigeration, Ceiling Fan(s)
Flooring Stone, Wood
Fireplaces Type Exterior Fireplace
Furnishings Unfurnished
Fireplace Yes
Window Features Dual Pane
SPA Heated,Private
Laundry Engy Star (See Rmks), Dryer Included, Inside, Washer Included
Exterior
Exterior Feature Built-in BBQ, Covered Patio(s), Patio
Parking Features Electric Door Opener
Garage Spaces 3.0
Garage Description 3.0
Fence Block
Pool Heated, Private
Community Features Lake Subdivision, Playground, Biking/Walking Path
Roof Type Tile
Private Pool Yes
Building
Lot Description Desert Back, Desert Front, Auto Timer H2O Front, Auto Timer H2O Back
Story 1
Builder Name TREND HOMES
Sewer Public Sewer
Water City Water
Structure Type Built-in BBQ,Covered Patio(s),Patio
New Construction No
Schools
Elementary Schools Ira A. Fulton Elementary
Middle Schools Santan Junior High School
High Schools Hamilton High School
School District Chandler Unified District #80
Others
Pets Allowed Lessor Approval
HOA Name Pinelake Estate
Senior Community No
Tax ID 303-46-136
Horse Property N

Copyright 2025 Arizona Regional Multiple Listing Service, Inc. All rights reserved.






