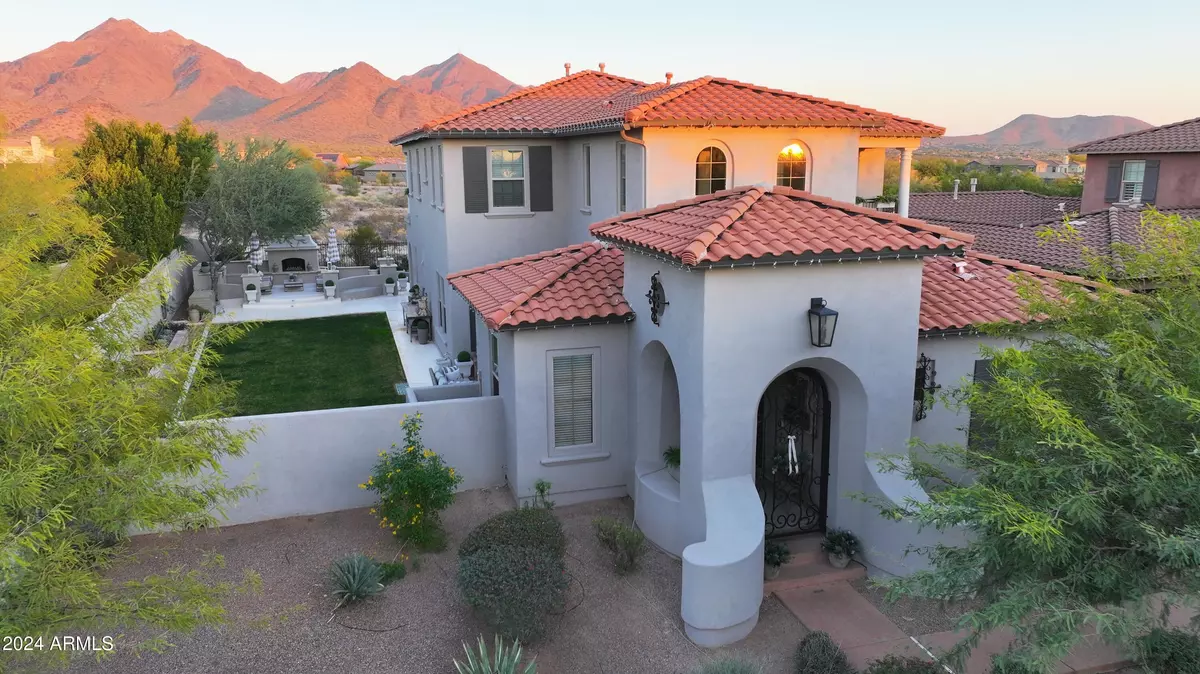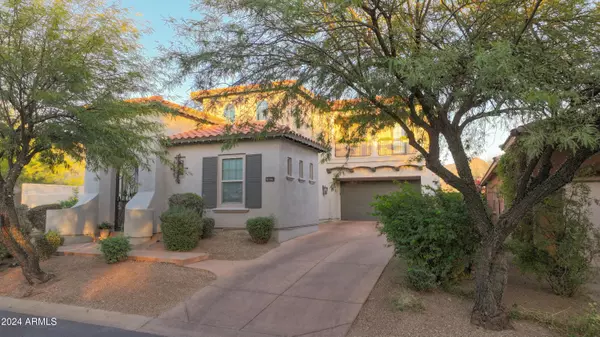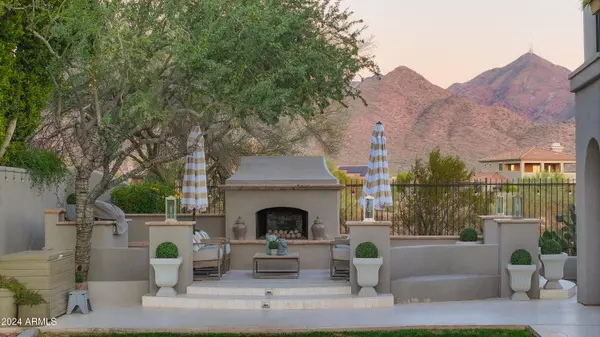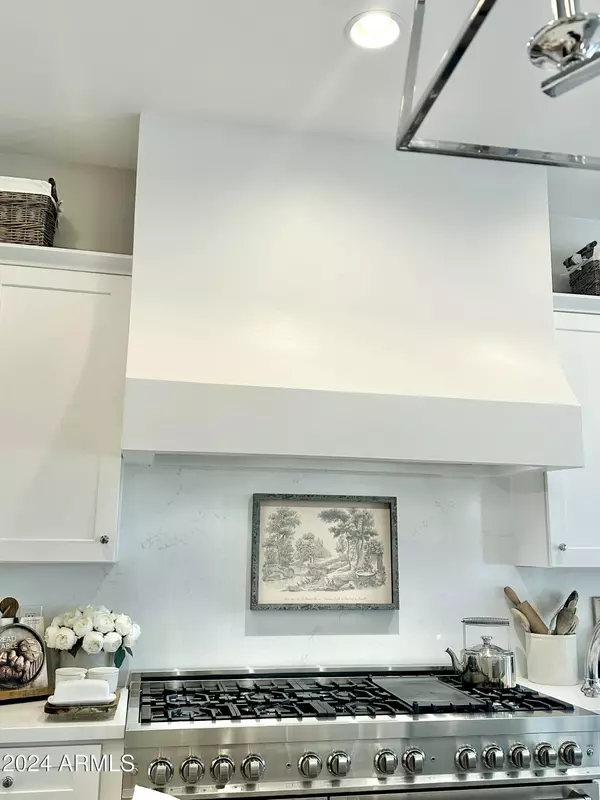4 Beds
4.5 Baths
3,393 SqFt
4 Beds
4.5 Baths
3,393 SqFt
Key Details
Property Type Single Family Home
Sub Type Single Family - Detached
Listing Status Active
Purchase Type For Sale
Square Footage 3,393 sqft
Price per Sqft $648
Subdivision Dc Ranch Terrace Homes East Dc Ranch Parcel 1.14
MLS Listing ID 6796393
Bedrooms 4
HOA Fees $362/mo
HOA Y/N Yes
Originating Board Arizona Regional Multiple Listing Service (ARMLS)
Year Built 2004
Annual Tax Amount $4,786
Tax Year 2024
Lot Size 9,364 Sqft
Acres 0.22
Property Description
Stunning renovated home sits on one of the biggest lots in the neighborhood! This livable luxury 4 bed 4.5 bath home offers 4 ensuite bedrooms including a guest suite with easy access and separate entrance. This home offers a family room, living room, dining room, home office, home gym and guest suite and half bath to complete main level. This completely renovated home has incredible, unobstructed views of the McDowell Mountains, sits directly across from the neighborhood park, and offers the privacy of the open desert directly behind it. The oversized backyard with built-in barbecue and gorgeous outdoor fireplace welcomes a cozy environment for entertaining. Hardwood floors, new cabinetry, new fixtures, solid wood doors and quartz countertops throughout. The kitchen is a dream with an oversized island, top of the line appliances including a 60" gas range, full quartz backsplash, Thermador appliances, along with a Scotsman pebble ice machine. The beautiful walk in pantry allows for all small appliances to be accessible, yet tucked away. Family room fireplace has a custom mantle, built in shelving, plus wainscoting and wall accents throughout. The primary bedroom offers oversized shower, his and hers vanity's and walk-in closets, soaking tub and private balcony with stunning views. This home also features custom window coverings, an epoxy garage floor and custom garage cabinets, plus private air-conditioned home gym, offering every detail to be desired. Designer owned and loved, this home is a show stopper.
Location
State AZ
County Maricopa
Community Dc Ranch Terrace Homes East Dc Ranch Parcel 1.14
Rooms
Other Rooms Guest Qtrs-Sep Entrn, ExerciseSauna Room, Great Room, Family Room, BonusGame Room
Master Bedroom Upstairs
Den/Bedroom Plus 6
Separate Den/Office Y
Interior
Interior Features Upstairs, Eat-in Kitchen, 9+ Flat Ceilings, Drink Wtr Filter Sys, Fire Sprinklers, Soft Water Loop, Kitchen Island, Pantry, Double Vanity, Separate Shwr & Tub, High Speed Internet
Heating Electric
Cooling Refrigeration
Flooring Wood
Fireplaces Type 2 Fireplace, Exterior Fireplace, Family Room, Gas
Fireplace Yes
Window Features Dual Pane
SPA None
Exterior
Exterior Feature Balcony, Covered Patio(s), Patio, Private Yard, Built-in Barbecue
Parking Features Dir Entry frm Garage, Electric Door Opener, Separate Strge Area
Garage Spaces 2.0
Garage Description 2.0
Fence Block
Pool None
Community Features Gated Community, Pickleball Court(s), Community Pool Htd, Community Pool, Tennis Court(s), Racquetball, Playground, Biking/Walking Path, Clubhouse, Fitness Center
View Mountain(s)
Roof Type Tile
Private Pool No
Building
Lot Description Desert Front, Gravel/Stone Front, Grass Back
Story 2
Builder Name Meritage
Sewer Public Sewer
Water City Water
Structure Type Balcony,Covered Patio(s),Patio,Private Yard,Built-in Barbecue
New Construction No
Schools
Elementary Schools Copper Ridge School
Middle Schools Copper Ridge School
High Schools Chaparral High School
School District Scottsdale Unified District
Others
HOA Name DC Ranch
HOA Fee Include Maintenance Grounds,Street Maint
Senior Community No
Tax ID 217-71-723
Ownership Fee Simple
Acceptable Financing Conventional
Horse Property N
Listing Terms Conventional
Special Listing Condition Owner/Agent

Copyright 2025 Arizona Regional Multiple Listing Service, Inc. All rights reserved.






